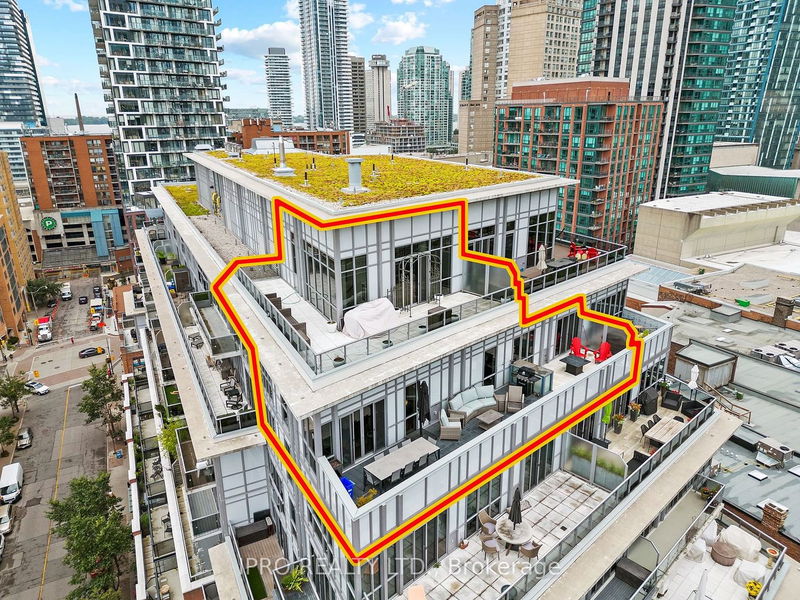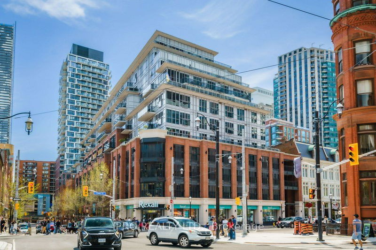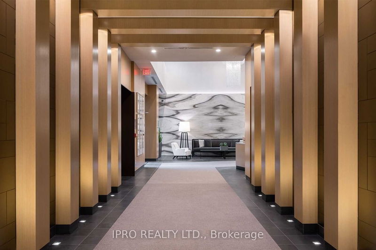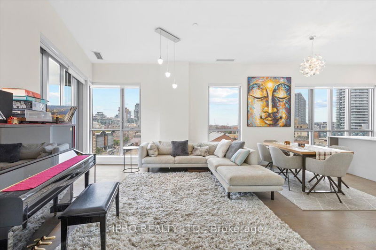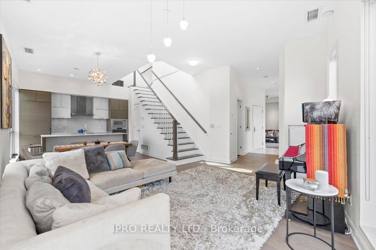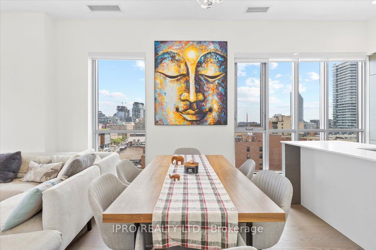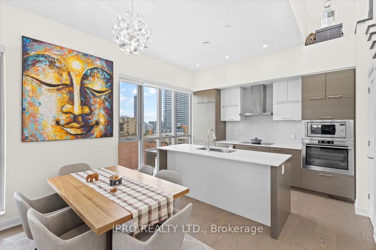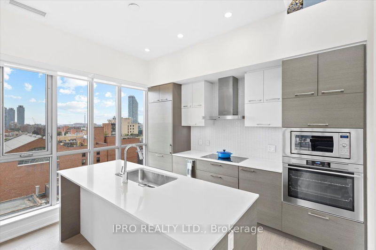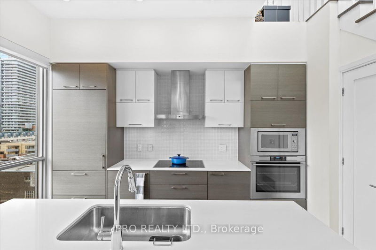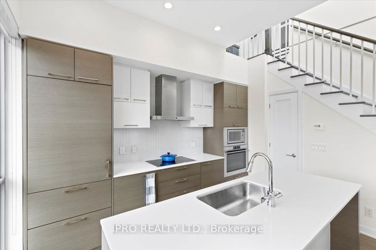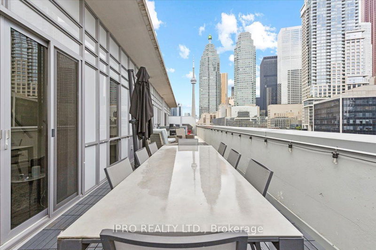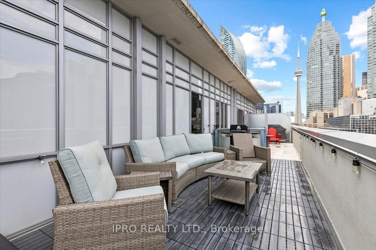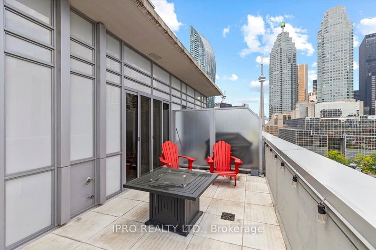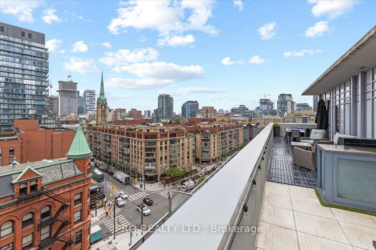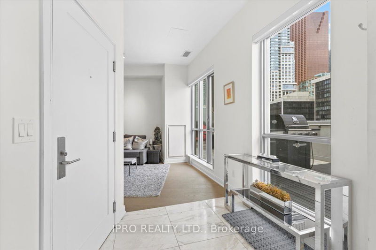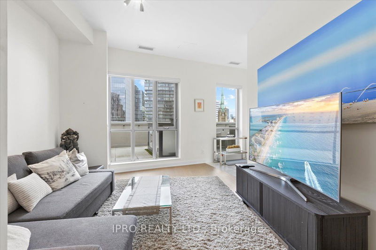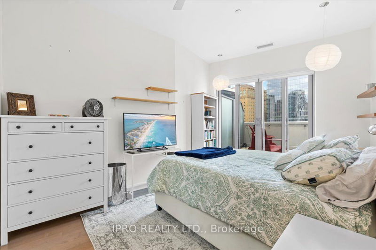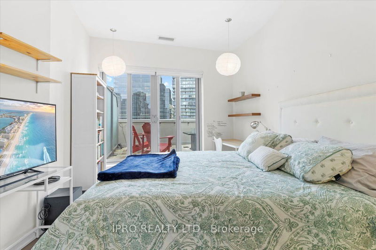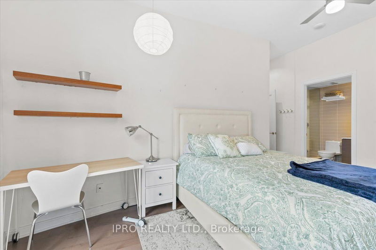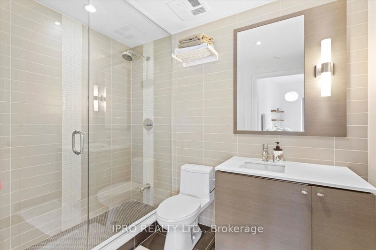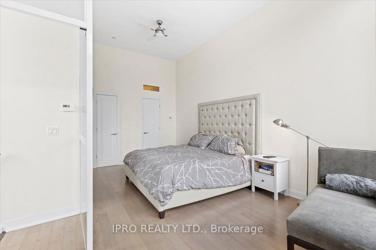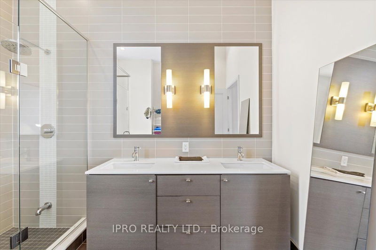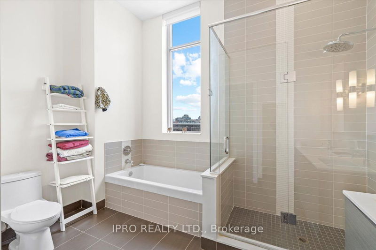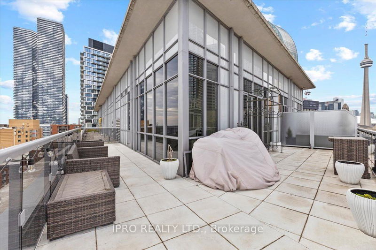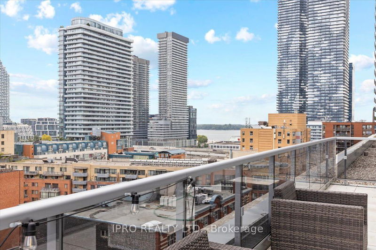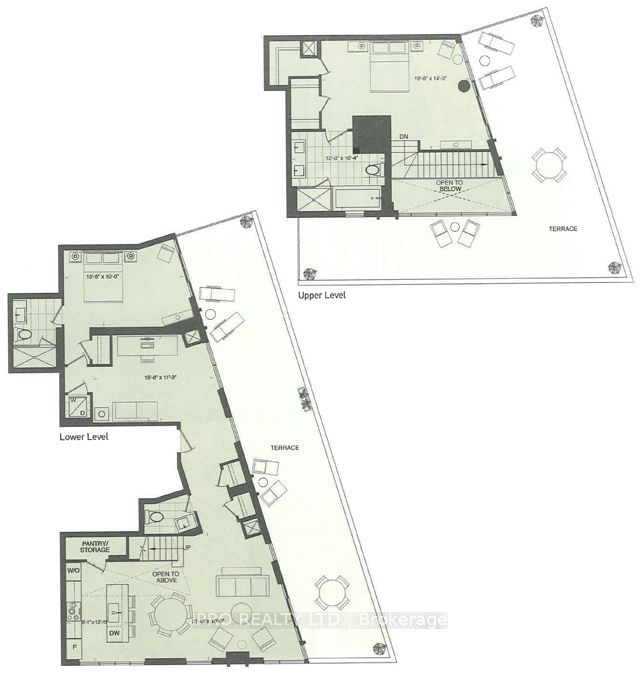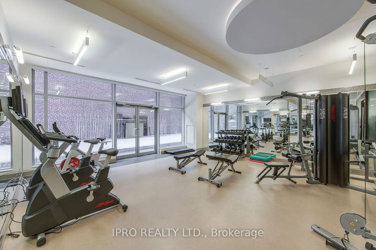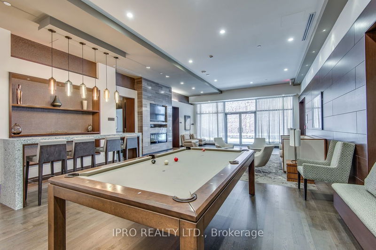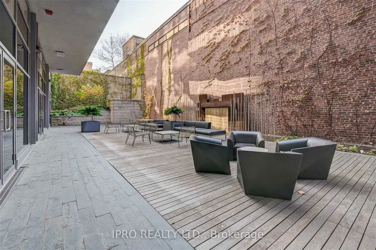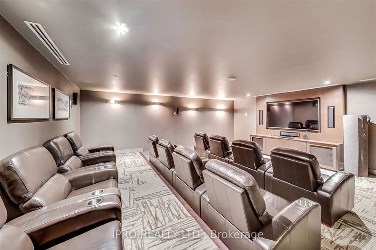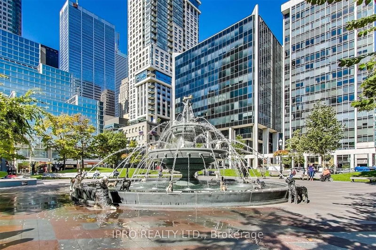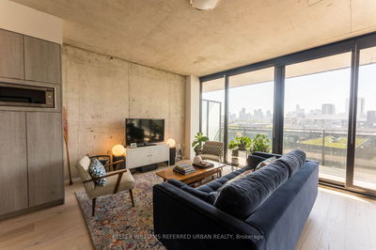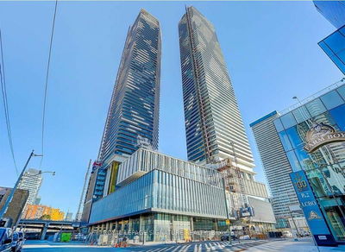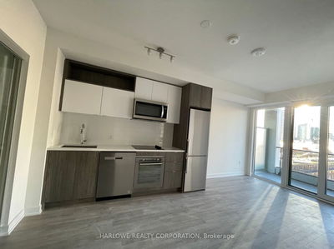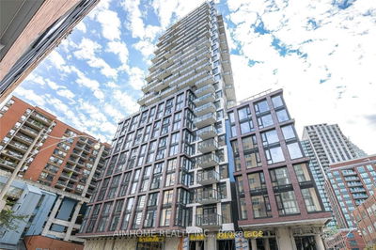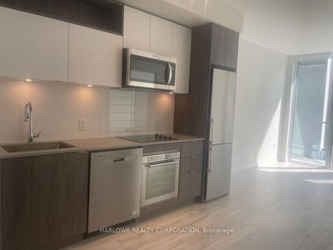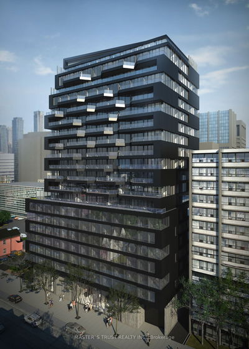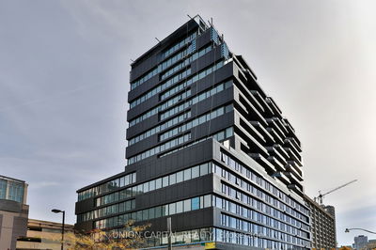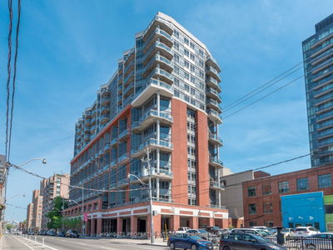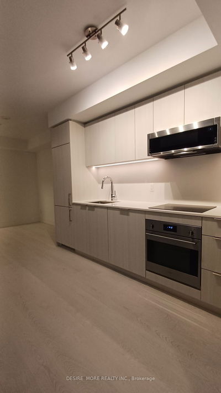Welcome to The Penthouse at The Berczy! Absolutely stunning 1700 sq ft two-storey penthouse with incredible NE views over the entire St Lawrence Market Neighbourhood. Plus two enormous private terraces! The first level features an open concept entertaining space with 10' ceilings, a slick modern kitchen, separate den space ideal for a home office or lounge, powder room, plus a large guest bedroom with private ensuite bath. Then walk out to your first 40' wide private terrace complete with gas and water lines with views over the Flatiron Building and Berczy Park. The second level showcases an extremely spacious primary bedroom with two walk-in closets, a 5-pc ensuite bath, and a walkout to a second huge wraparound terrace (also with gas and water lines)! Over 1100 sq ft of combined exterior terrace space for a truly unique offering in one of the most sought-after buildings in the city. Berczy Park across the street, steps to St Lawrence Market, and minutes to the Financial District.
Property Features
- Date Listed: Thursday, August 17, 2023
- City: Toronto
- Neighborhood: Waterfront Communities C8
- Major Intersection: Front And Church
- Full Address: Ph1205-55 Front Street E, Toronto, M5E 0A7, Ontario, Canada
- Living Room: Hardwood Floor, Combined W/Dining, W/O To Terrace
- Kitchen: B/I Appliances, Quartz Counter, Centre Island
- Listing Brokerage: Ipro Realty Ltd. - Disclaimer: The information contained in this listing has not been verified by Ipro Realty Ltd. and should be verified by the buyer.

