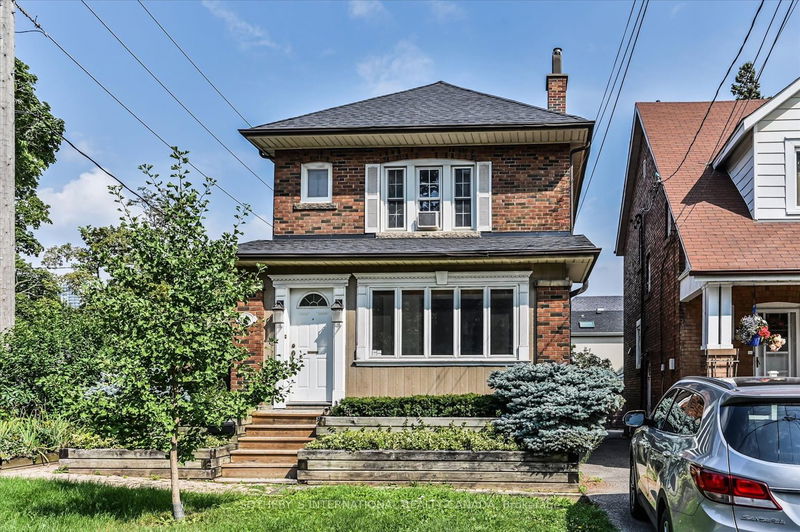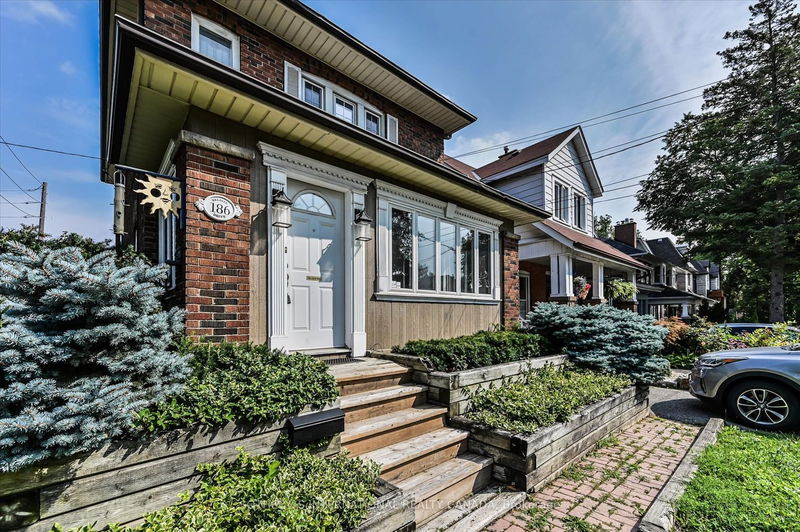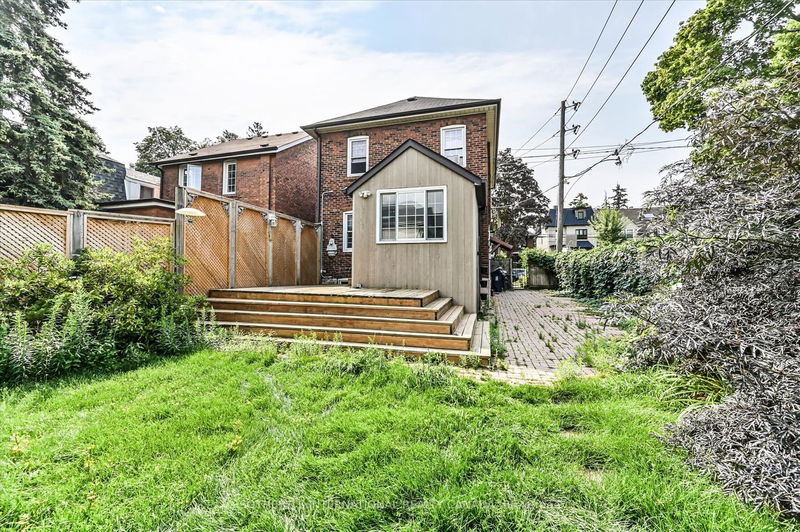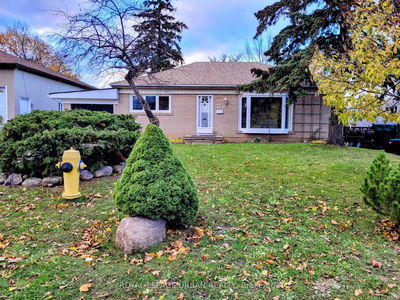First time offered for rent. A detached home with garage at the rear of the property that includes two parking space (one in garage and one on driveway). Large open concept living room and dining room with newer flooring. Kitchen features ample cabinets with breakfast area overlooking the backyard. 3 bedrooms upstairs with recently refinished hardwood floors. Nice size entry foyer with ceramic flooring. Lower level features an open concept recreation room with laminate flooring and 5 above grade windows allowing for natural light. Laundry also located downstairs. Side door entry leads out to a private patio. Situated in a sought after school district. Walk to shops and restaurants on Mount Pleasant. Easy access to transit and highways.
Property Features
- Date Listed: Friday, August 18, 2023
- Virtual Tour: View Virtual Tour for 186 Belsize Drive
- City: Toronto
- Neighborhood: Mount Pleasant East
- Full Address: 186 Belsize Drive, Toronto, M4S 1M2, Ontario, Canada
- Living Room: Hardwood Floor, Fireplace, Open Concept
- Kitchen: Ceramic Floor, B/I Dishwasher, Stainless Steel Appl
- Listing Brokerage: Sotheby`S International Realty Canada - Disclaimer: The information contained in this listing has not been verified by Sotheby`S International Realty Canada and should be verified by the buyer.















































