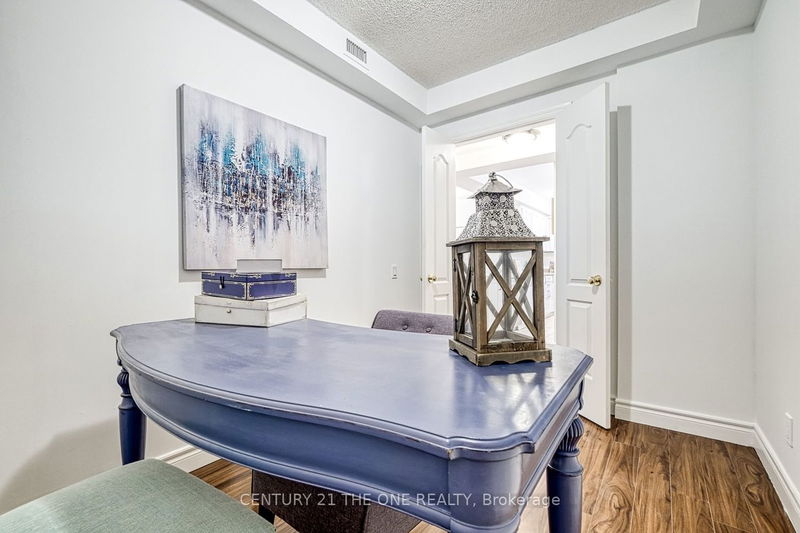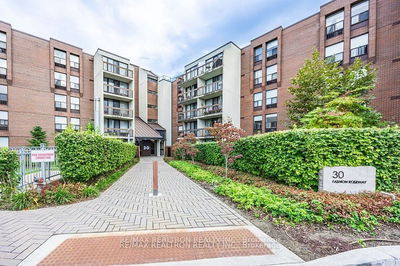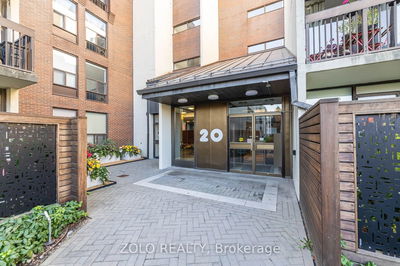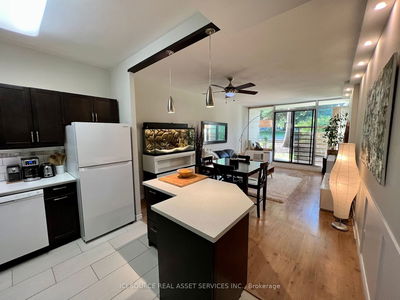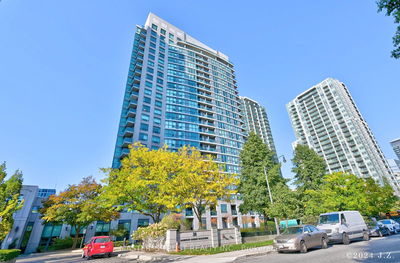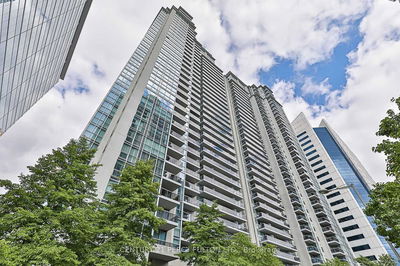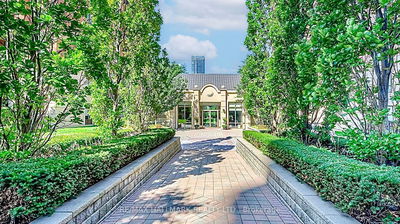Prime Location With Stunning View! This Luxurious 2-Bedroom Plus Den Rosemary Model Boasts A Versatile Den That Can Be 3rd Bedroom. Enjoy The Airy Ambiance Created By 9-Foot Ceilings & Abundant Natural Light. The Unit Has Been Thoughtfully Upgraded Throughout, Including Crown Mouldings, Marble Foyer & S/S Appliances In The Spacious Eat-In Kitchen. The Bright And Quiet Atmosphere Is Enhanced By The Unit's Position Overlooking Stunning Perennial Gardens. Great Location In One Of The Most Sought-After School Zones In Toronto, With Prestigious Schools Such As York Mills Collegiate Institute, St. Andrew's Junior High School & Owen Public School Nearby. Easy Access To The Subway, A Variety Of Restaurants & Hwy 401. Embrace The Perfect Blend Of Luxury, Nature & Accessibility In This Exceptional Residence.
Property Features
- Date Listed: Saturday, August 19, 2023
- Virtual Tour: View Virtual Tour for 305-18 William Carson Crescent
- City: Toronto
- Neighborhood: St. Andrew-Windfields
- Full Address: 305-18 William Carson Crescent, Toronto, M2P 2G6, Ontario, Canada
- Living Room: Combined W/Dining, W/O To Balcony, Laminate
- Kitchen: Open Concept, Breakfast Area, Stainless Steel Appl
- Listing Brokerage: Century 21 The One Realty - Disclaimer: The information contained in this listing has not been verified by Century 21 The One Realty and should be verified by the buyer.




