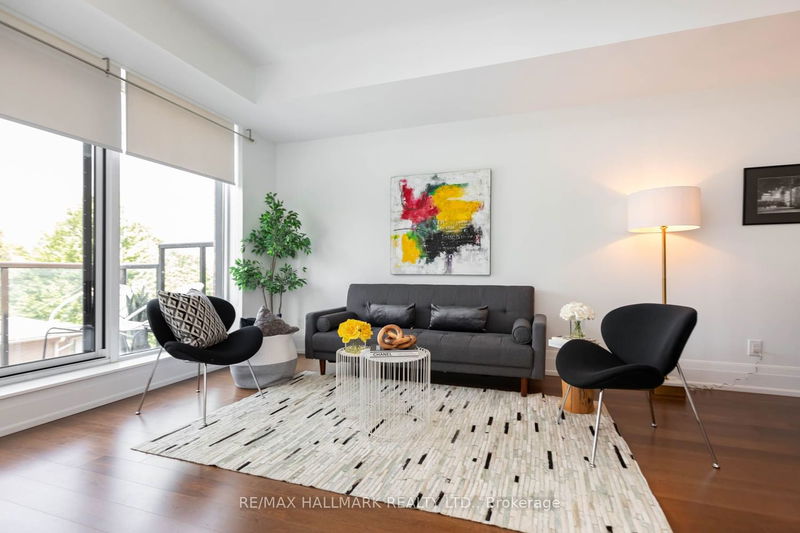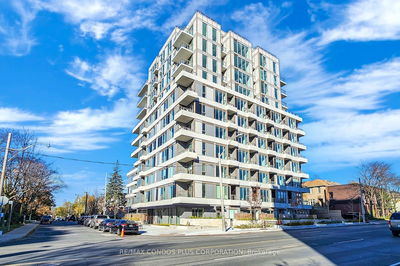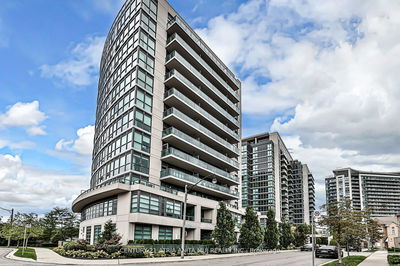Stride over to Leaside #414~FOR LEASE penthouse suite on the podium level means blue skies above you. Where sophistication + comfort blend seamlessly offering the pinnacle of modern living boasts: Soaring 9'FT ceilings, Open-concept Living basks in Sunlight, Step onto the balcony has gas bbq hook-up and tranquil leafy treetop views. Gourmet kitchen is chef's dream, w/top-of-the-line appliances, sleek quartz countertops, ample storage space, & custom-built cabinetry. Peaceful Primary Bdrm has 5PC en-suite spa-like shower and soaker tub providing a sense of relaxation & indulgence. 2nd Bdrm is spacious and conveniently located near the 2nd full bathroom, offering comfort and privacy. Nestled in the heart of a highly sought-after locale known for its tree-lined streets, boutique shops, gourmet eateries and easy access to public transport & major highways, you'll have the freedom to explore all that Toronto has to offer while enjoying the serenity of this inclusive & exclusive community.
Property Features
- Date Listed: Monday, August 21, 2023
- Virtual Tour: View Virtual Tour for 414-25 Malcolm Road
- City: Toronto
- Neighborhood: Leaside
- Full Address: 414-25 Malcolm Road, Toronto, M4G 1X7, Ontario, Canada
- Kitchen: Centre Island, Quartz Counter, Backsplash
- Living Room: W/O To Balcony, Window Flr To Ceil, Hardwood Floor
- Listing Brokerage: Re/Max Hallmark Realty Ltd. - Disclaimer: The information contained in this listing has not been verified by Re/Max Hallmark Realty Ltd. and should be verified by the buyer.
























































