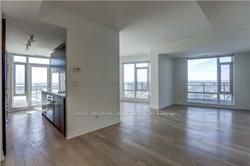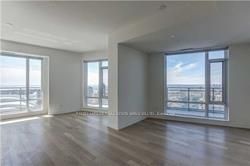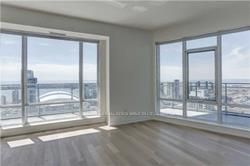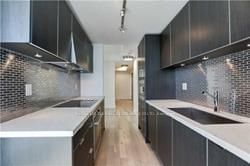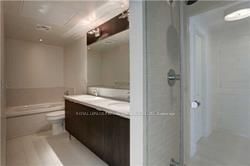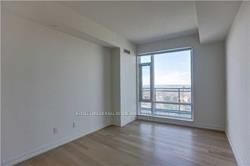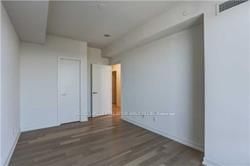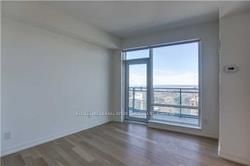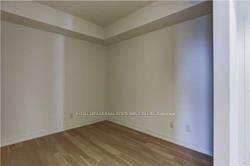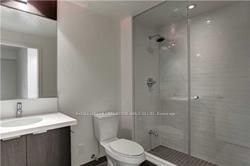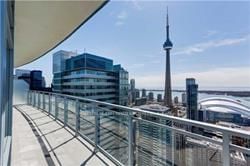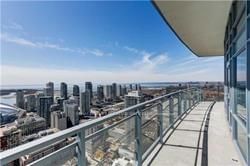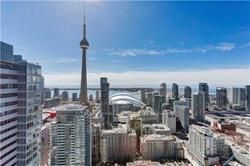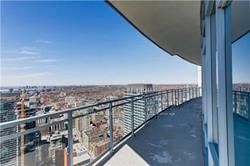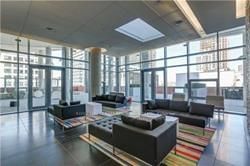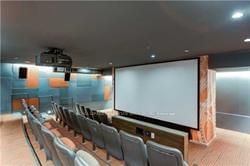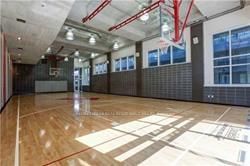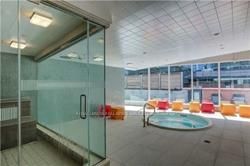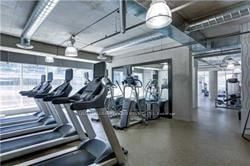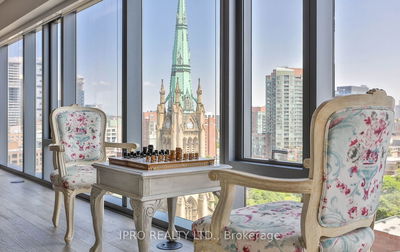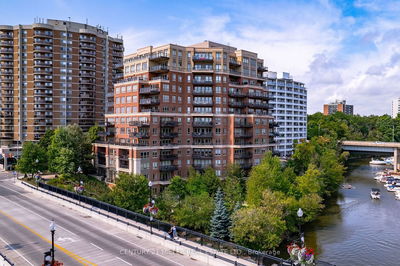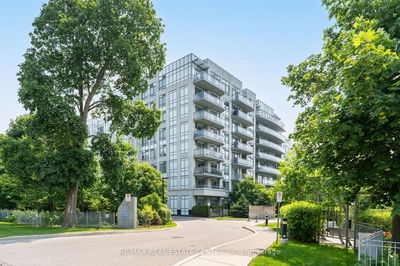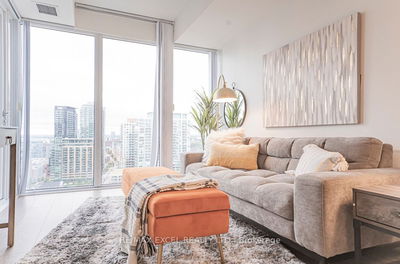Spectacular views of the Lake and City in the Heart of Downtown, Penthouse unit features 1500 sq ft of living space with 3 bed, 2 bath 9 foot ceilings, Engineered Light hardwood floor, Still in great shape with only minimal useage since built, large 415 ft surround balcony with panoramic lake views. Custom Miele Kitchen & Quarts Counter Top and Tile backsplash. State of the Art Amenities including fully equipped workout facilities, multipurpose full court gym, fitness studio, screening room & Party Room.
Property Features
- Date Listed: Monday, August 21, 2023
- City: Toronto
- Neighborhood: Waterfront Communities C1
- Major Intersection: Bloor/Yonge
- Full Address: 4310-21 Widmer Street, Toronto, M5V 2E8, Ontario, Canada
- Living Room: Sw View, Hardwood Floor, Picture Window
- Kitchen: Hardwood Floor, Granite Counter, B/I Appliances
- Listing Brokerage: Royal Lepage Real Estate Services Ltd. - Disclaimer: The information contained in this listing has not been verified by Royal Lepage Real Estate Services Ltd. and should be verified by the buyer.

