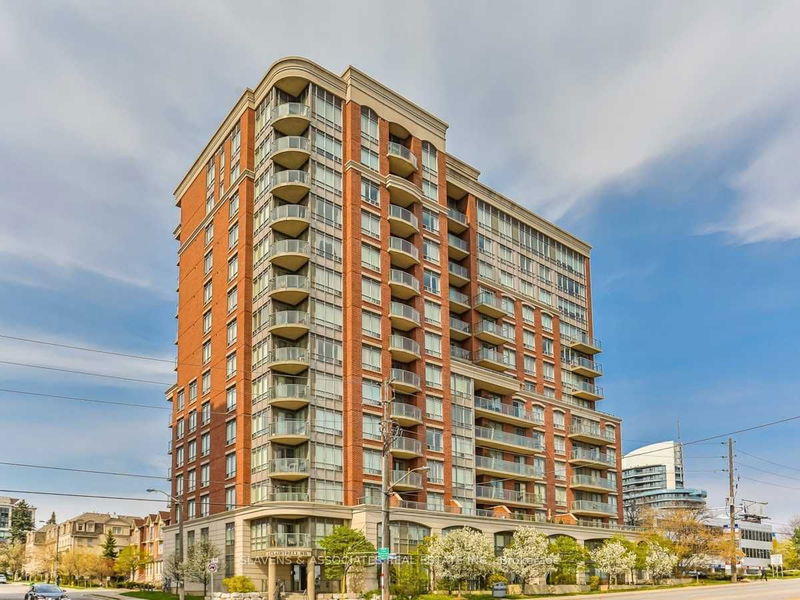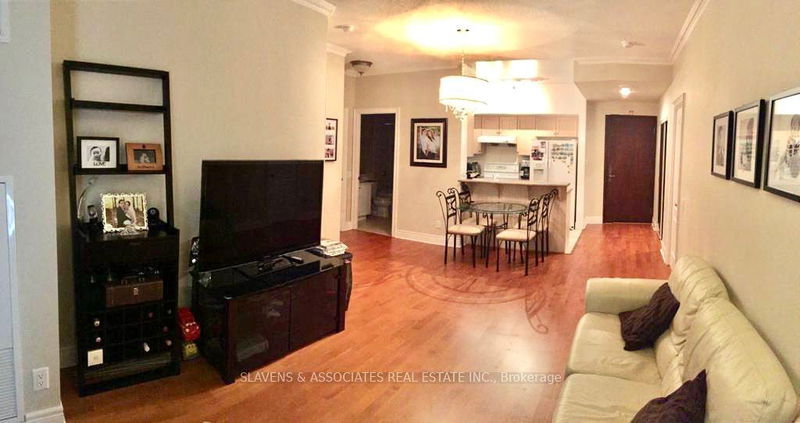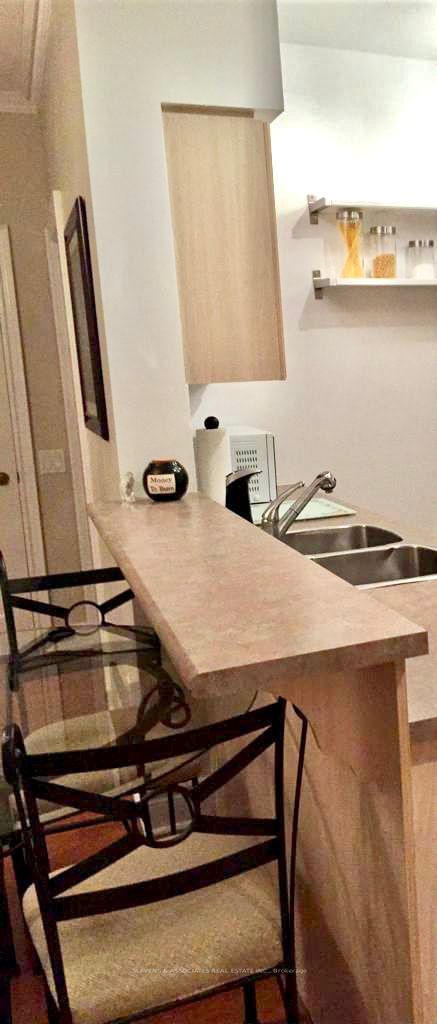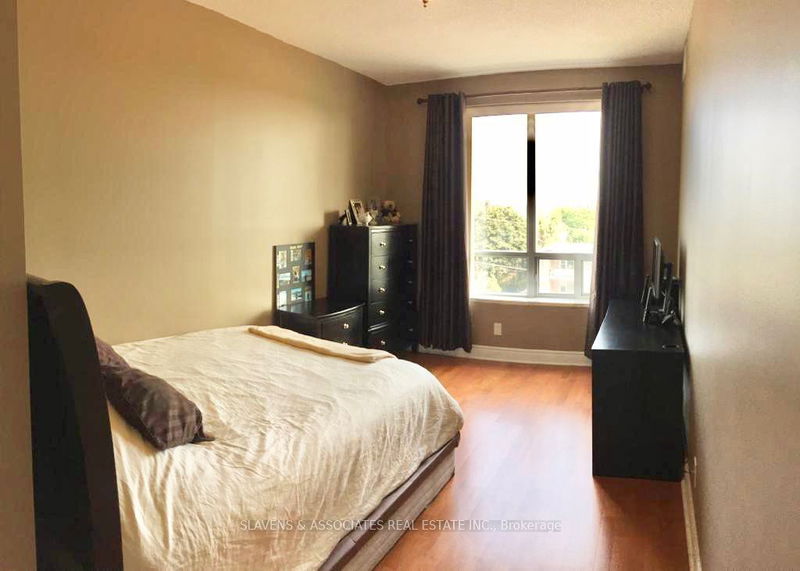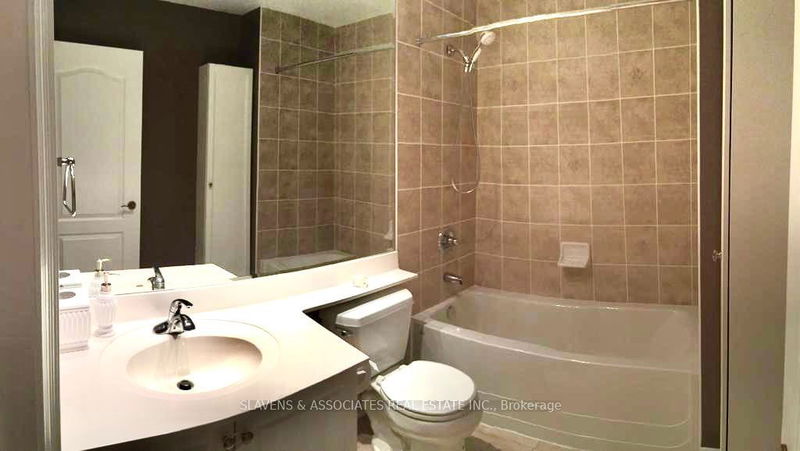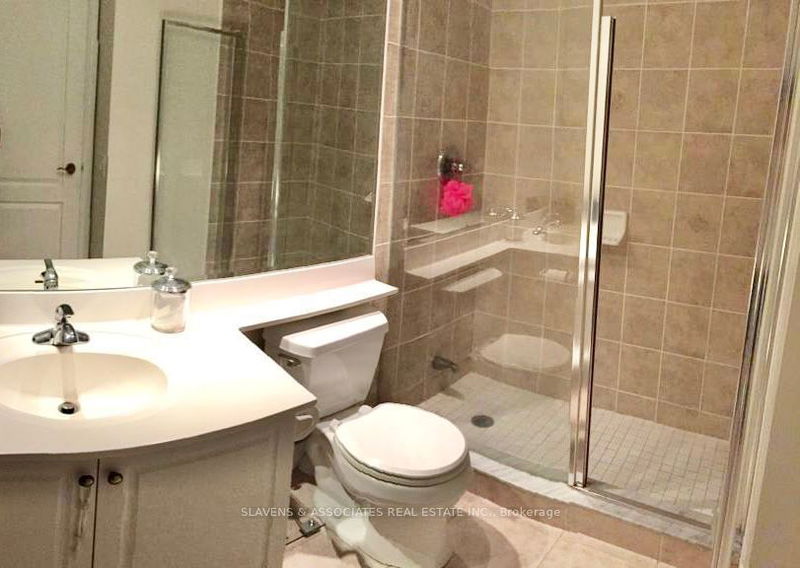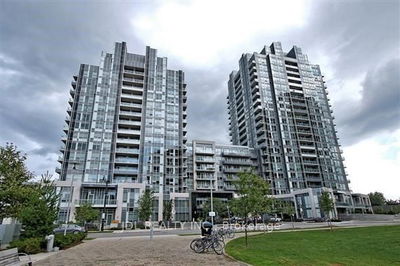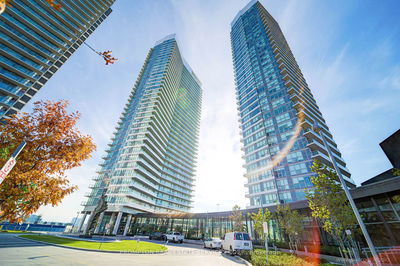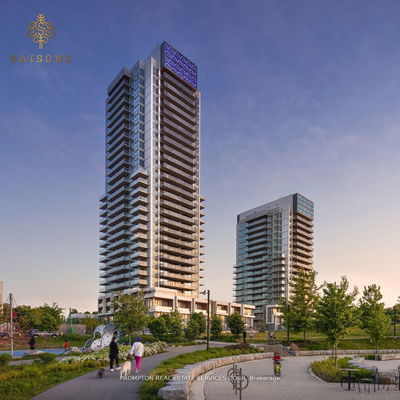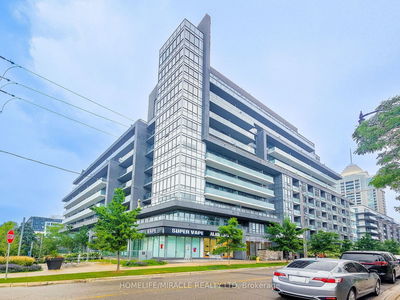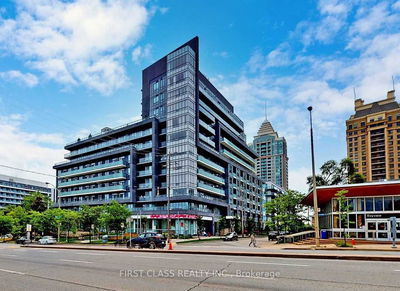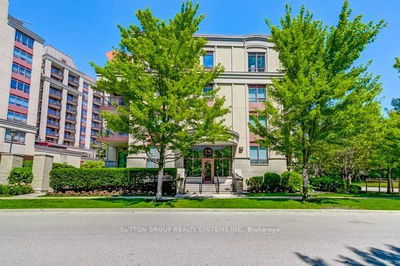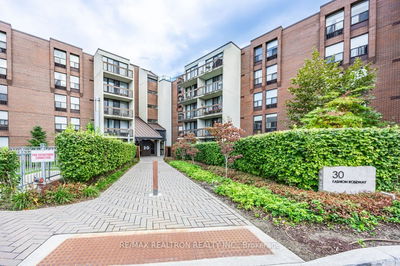Hardwood Floor, Crown Moulding. 9 Foot Ceilings, Open Concept, Modern Kitchen, Large Master Bedroom With Ensuite Bath & Walk-In Closet. Minutes To Highway 401. Steps To Subway & Bayview Village. 888 Sq. Ft. + 102 Sq. Ft. Balcony.
Property Features
- Date Listed: Monday, August 21, 2023
- City: Toronto
- Neighborhood: Willowdale East
- Major Intersection: Bayview / Sheppard
- Full Address: 606-1 Clairtrell Road, Toronto, M2N 7H6, Ontario, Canada
- Living Room: Hardwood Floor, Combined W/Dining, Walk-Out
- Kitchen: Tile Floor, Open Concept
- Listing Brokerage: Slavens & Associates Real Estate Inc. - Disclaimer: The information contained in this listing has not been verified by Slavens & Associates Real Estate Inc. and should be verified by the buyer.

