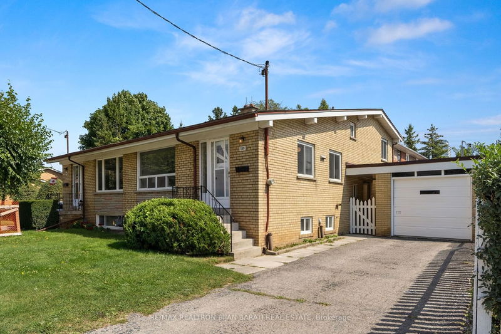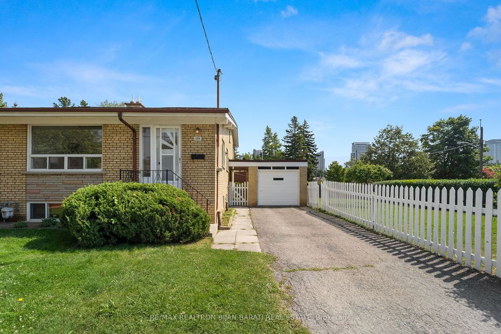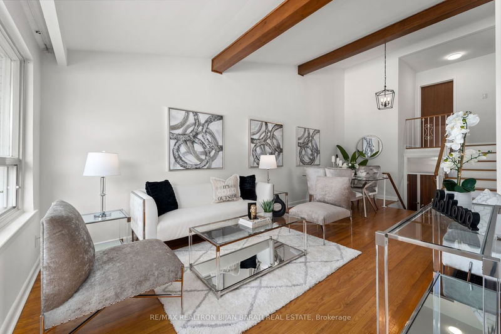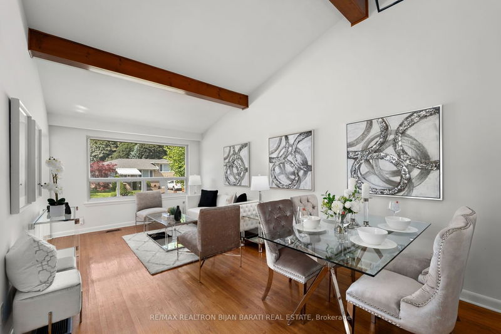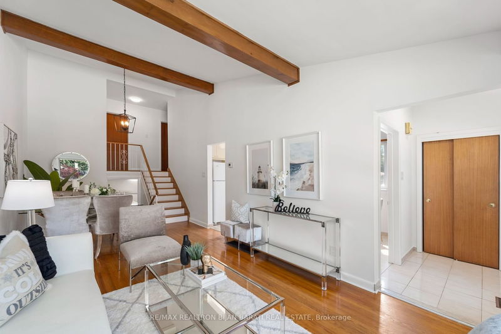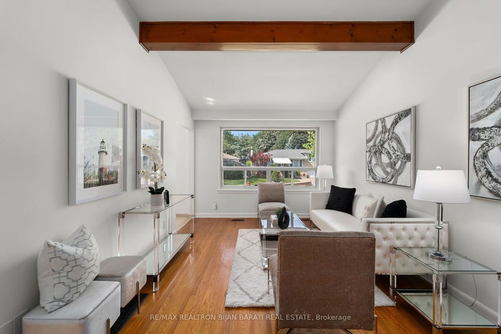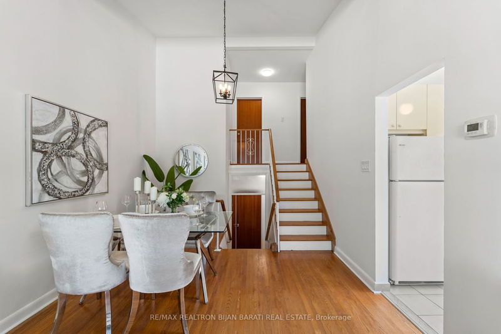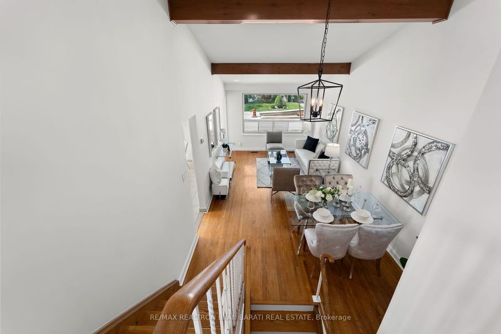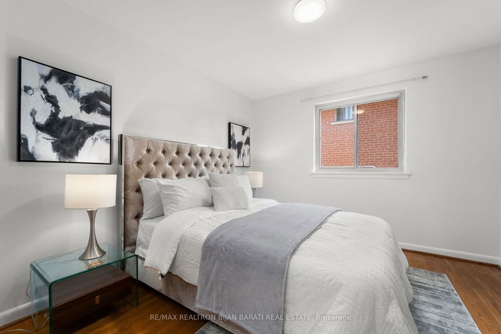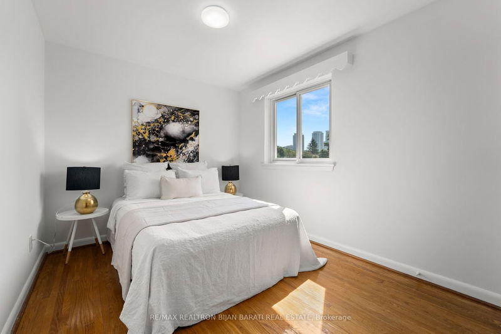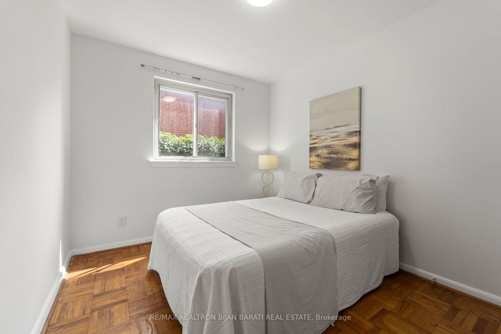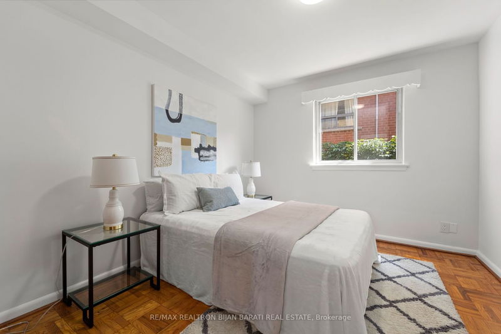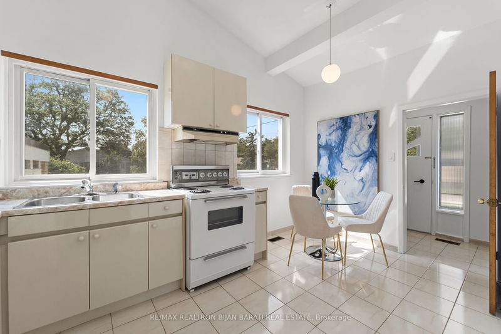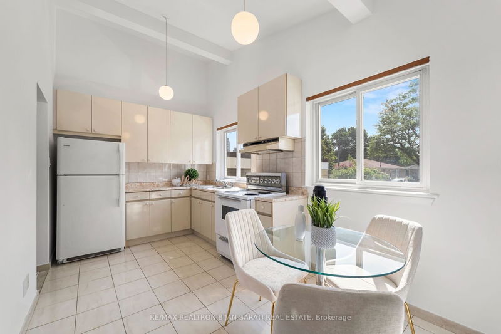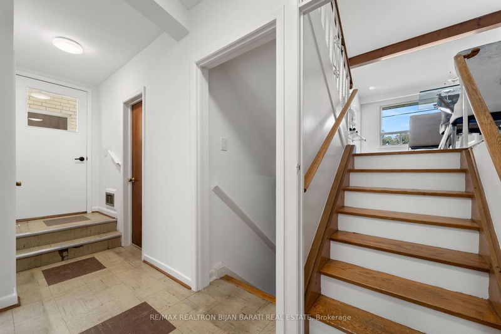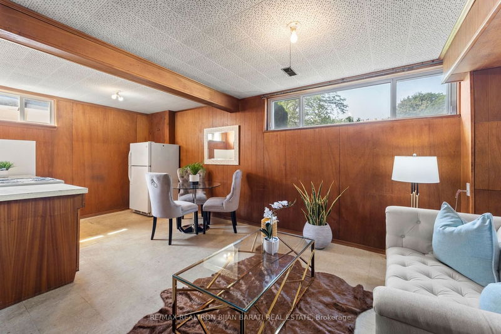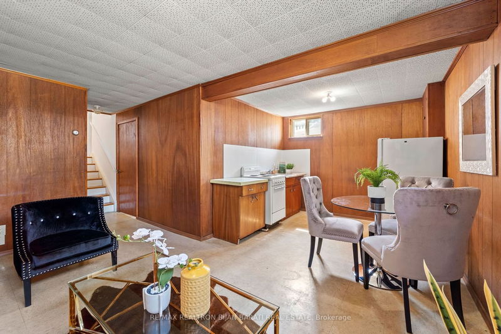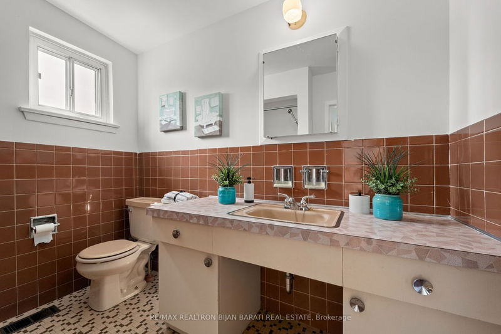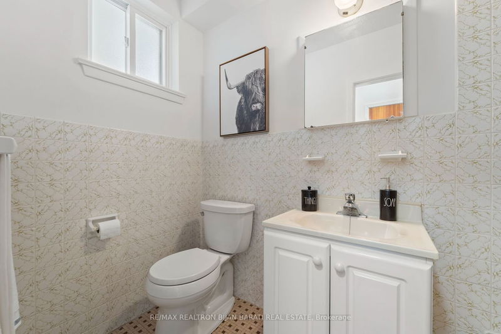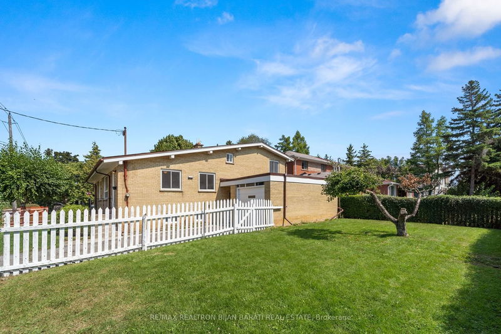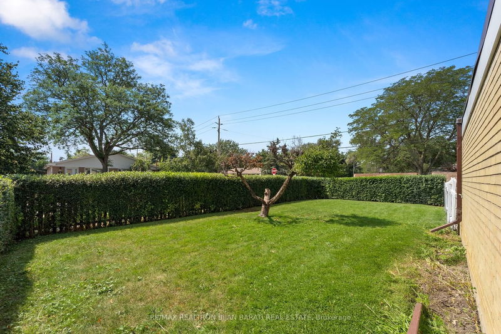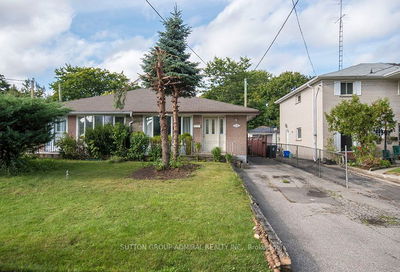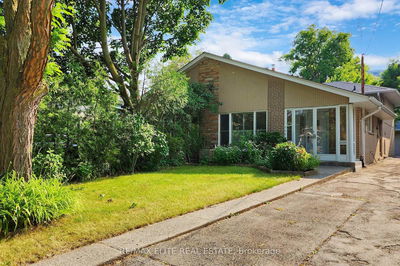Bright & Spacious 4 Bedroom Backsplit-4Level Home in the Convenient and Quiet Centre of Willowdale West! Lots of Light, **Detached Garage**, Private Unique Garden With Fenced Yard & Tall Beautiful Bush. Hardwood Flooring Through-Out Main & Upper Level. Freshly Painted Entire House. Perfect for Young Family or Downsizing and/or Investment. Unique Floor Plan includes 4 Bedroom, 2Full Bath, Huge Open Concept Living&Dining Rm W/Cathedral/Slanted Ceiling (average height 10.5 feet)! Great Opportunity to live, rent out or customize to your needs! Generating potential income with minimum required alteration along side an existing Separate Side Entrance to ground floor & lower level including 2bedroom, 4Pc Bath, Large Basement and A Ready Kitchenette.** 65 feet wide frontage has a future development opportunity to be combined with attached neighbour, Buyer to Verify with City or Planner!
Property Features
- Date Listed: Monday, August 21, 2023
- City: Toronto
- Neighborhood: Willowdale West
- Major Intersection: Yonge / Church / Finch
- Living Room: Hardwood Floor, Cathedral Ceiling, Beamed
- Kitchen: Ceramic Floor, Cathedral Ceiling, Eat-In Kitchen
- Kitchen: Above Grade Window, Vinyl Floor
- Listing Brokerage: Re/Max Realtron Bijan Barati Real Estate - Disclaimer: The information contained in this listing has not been verified by Re/Max Realtron Bijan Barati Real Estate and should be verified by the buyer.

