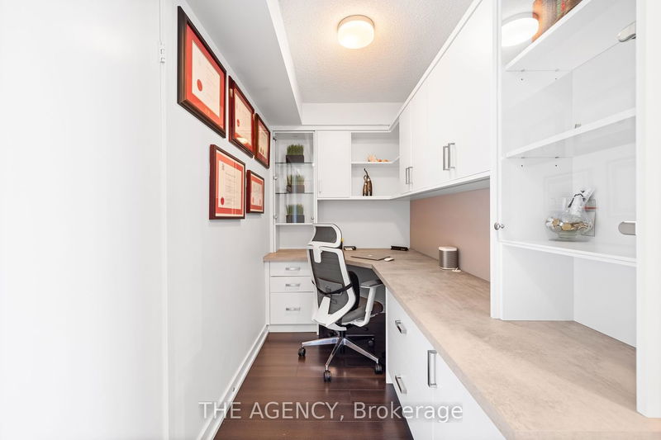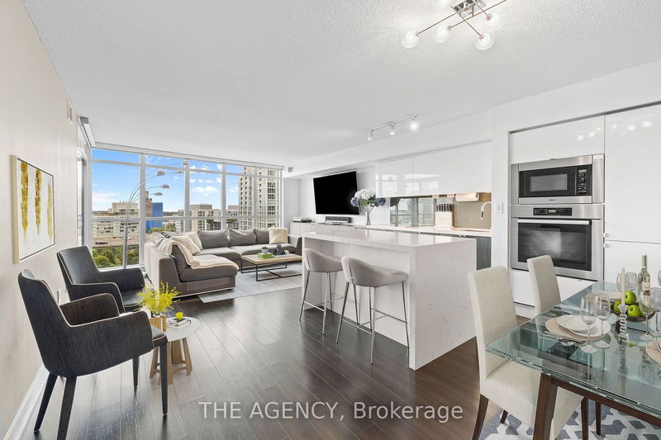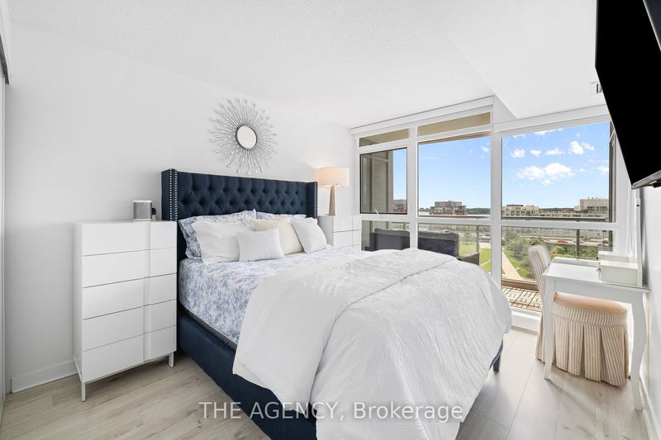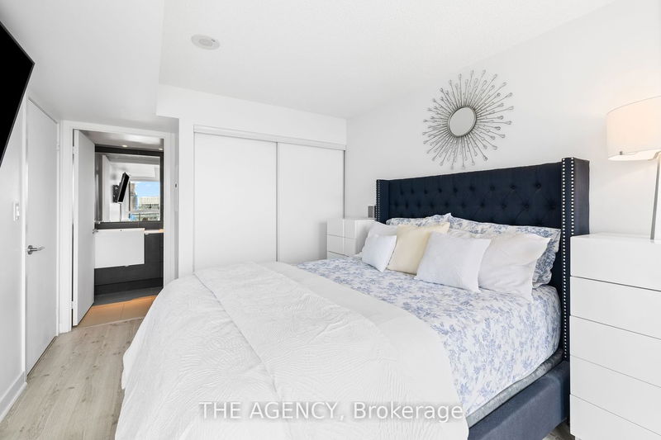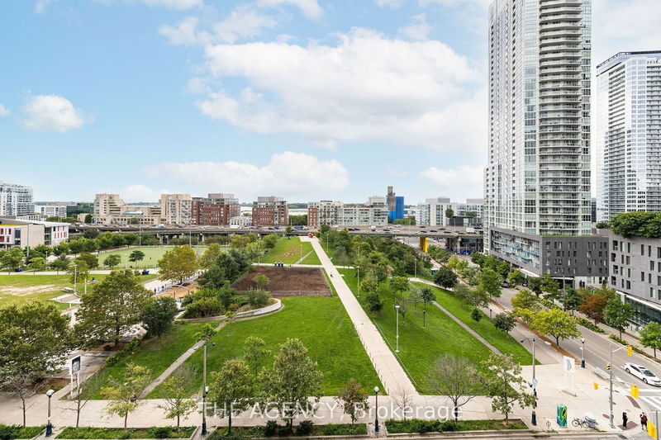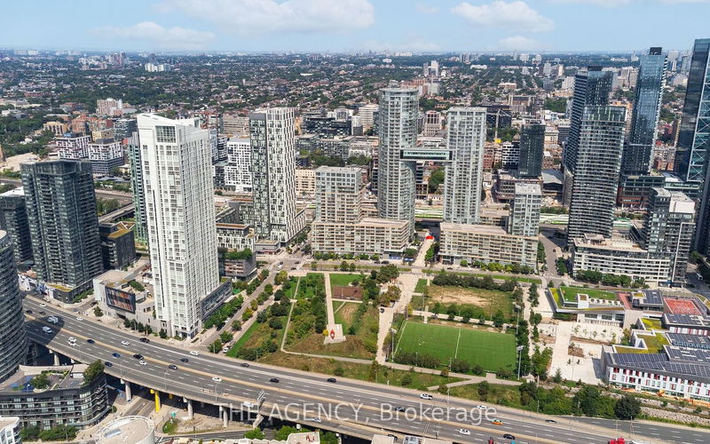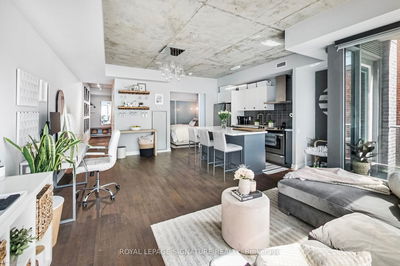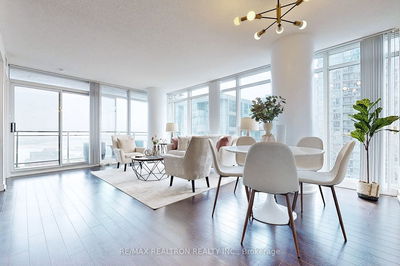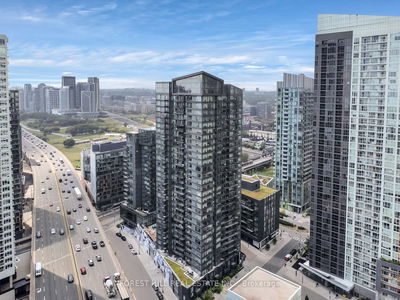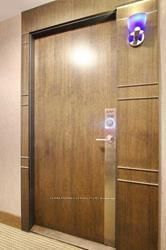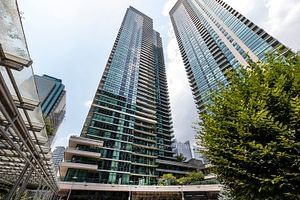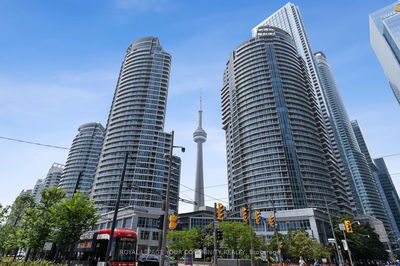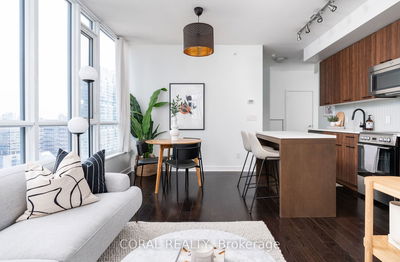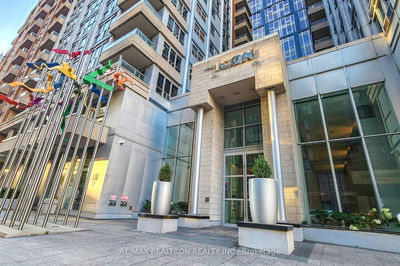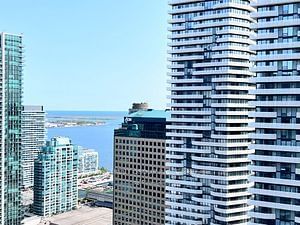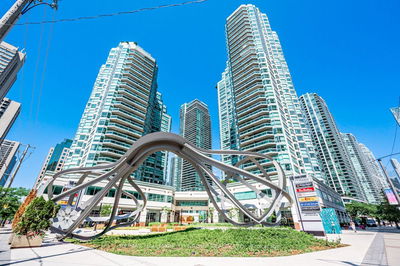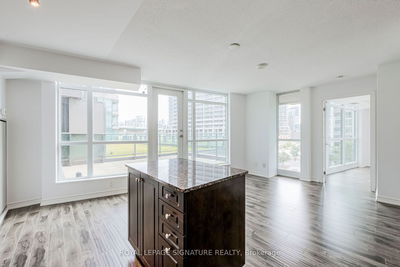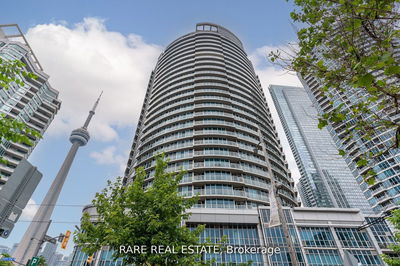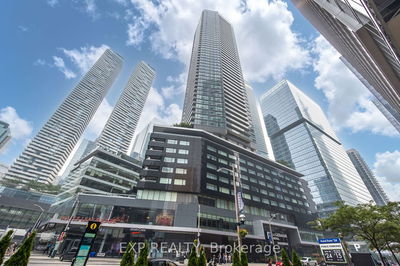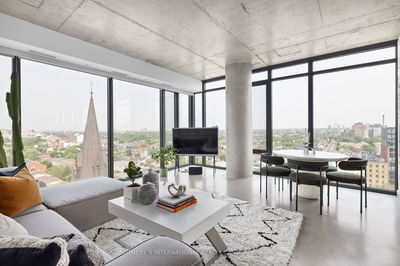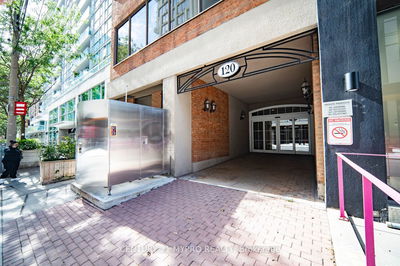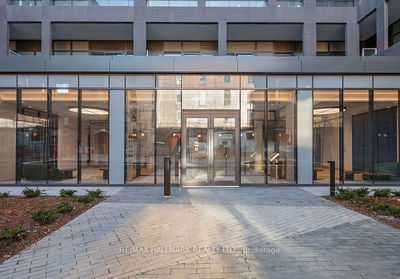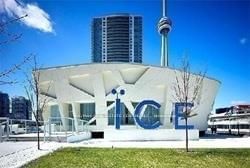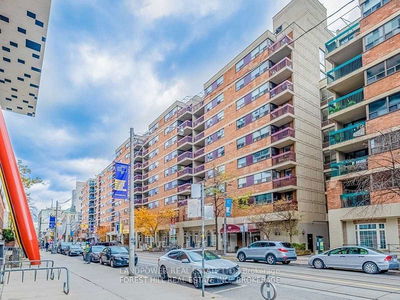Cosmopolitan elegance in Parade 2 Condos! Panoramic south views of park, city & lake from your balcony - exquisite condo In City Place! Sophisticated building with A+ amenities! Suite 901boasts 1,000+ Sqft with an ideal split bedroom layout - 2 full bedrooms + den & 2 baths. Floor to ceilings windows brings in tons of natural light creating an amazing living space offering: Open concept, modern kitchen with built in Miele appliances, island & breakfast bar , laminate floors, primary with large closets, ensuite and window, large den/office, 1 parking & 1 private locker. Upgrades: island/breakfast bar, automated window coverings, custom built ins & office with built in desk, countertops & drawers. 151 Dan Leckie is in a superb location across park, transit, restaurants, new school, community centre & shops! A gem in the heart of downtown Toronto!
Property Features
- Date Listed: Wednesday, August 23, 2023
- Virtual Tour: View Virtual Tour for 901-151 Dan Leckie Way
- City: Toronto
- Neighborhood: Waterfront Communities C1
- Full Address: 901-151 Dan Leckie Way, Toronto, M5V 4B2, Ontario, Canada
- Living Room: Window Flr To Ceil, W/O To Balcony, South View
- Kitchen: Centre Island, Breakfast Bar, B/I Appliances
- Listing Brokerage: The Agency - Disclaimer: The information contained in this listing has not been verified by The Agency and should be verified by the buyer.







