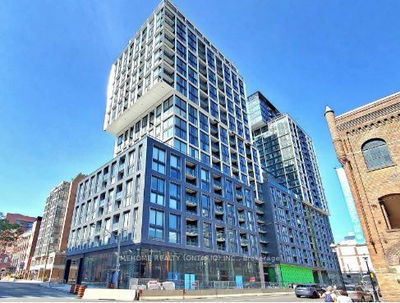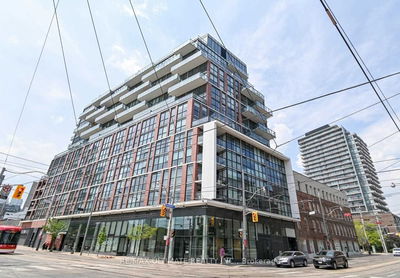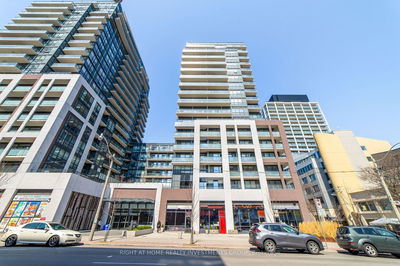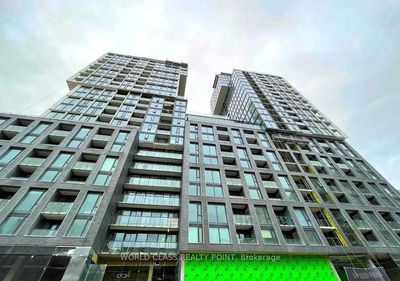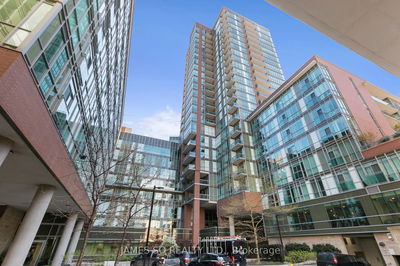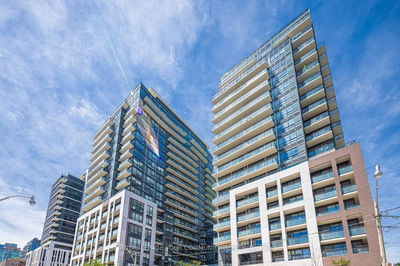Welcome To Suite 712 @ East55. As you step inside, you're greeted by a smart layout that optimizes every inch of space. The open-concept living area seamlessly transitions from the cozy living room to a modern Cerulean Blue kitchen. Natural light cascades through floor-to-ceiling windows, casting a warm glow over the cool contemporary finishes and elegant hardwood floors. The bedroom area is cleverly nestled, offering just the right balance of privacy and accessibility. A comfortable sleeping nook promises peaceful nights while maintaining a strong connection to the rest of the living space. The building's amenities amplify your downtown lifestyle, whether you're staying in shape at the state-of-the-art fitness center, enjoying a breath of fresh air on the rooftop terrace, or mingling with fellow residents at the rooftop pool catching some rays. Experience the epitome of convenience, style, and downtown living - because in Toronto, the world is truly at your doorstep.
Property Features
- Date Listed: Wednesday, August 23, 2023
- City: Toronto
- Neighborhood: Moss Park
- Major Intersection: Adelaide & Ontario
- Full Address: 712-55 Ontario Street, Toronto, M5A 0T8, Ontario, Canada
- Kitchen: Hardwood Floor, Stainless Steel Appl, Open Concept
- Living Room: Hardwood Floor, Combined W/Dining, Window Flr To Ceil
- Listing Brokerage: Dwelly Realty Inc. - Disclaimer: The information contained in this listing has not been verified by Dwelly Realty Inc. and should be verified by the buyer.










