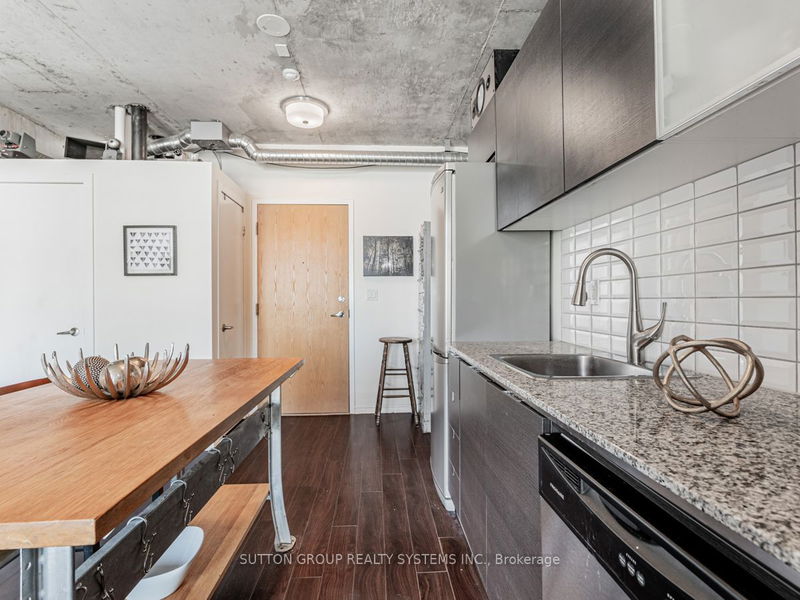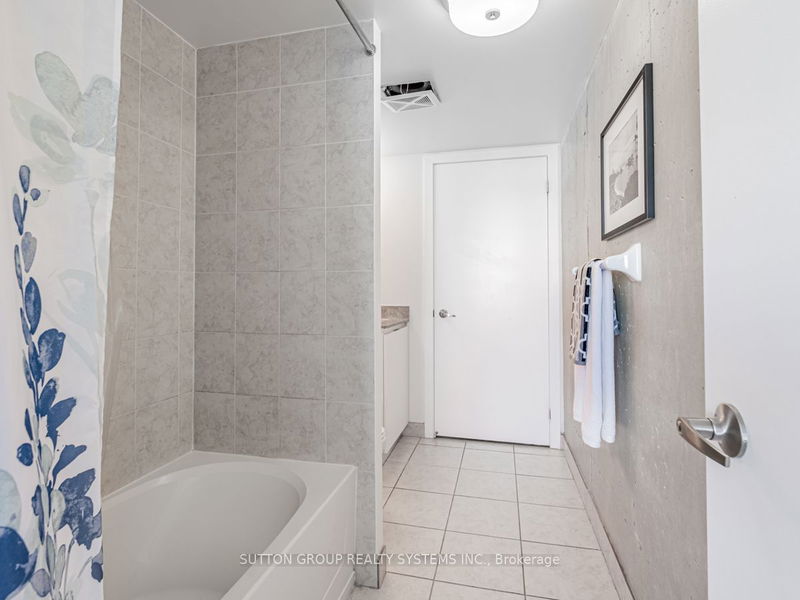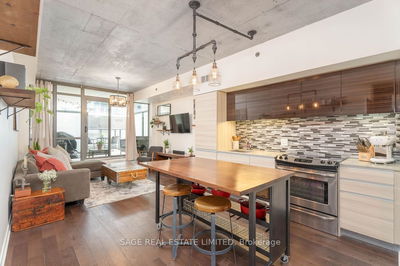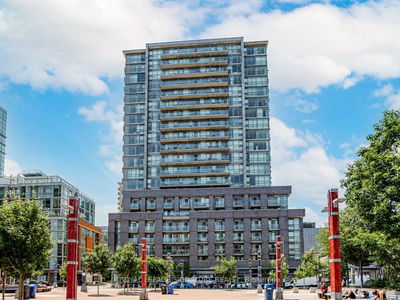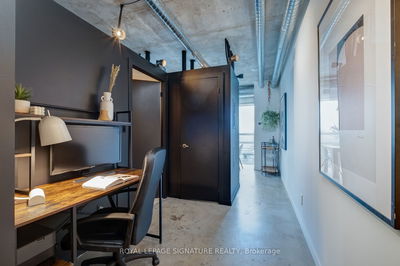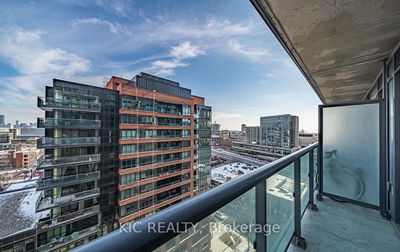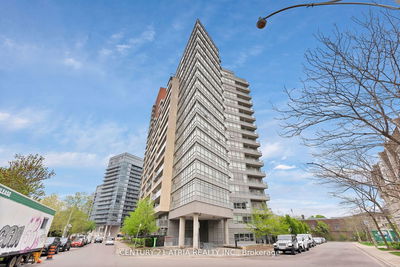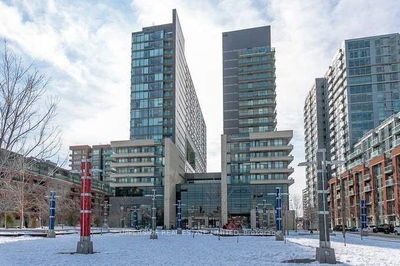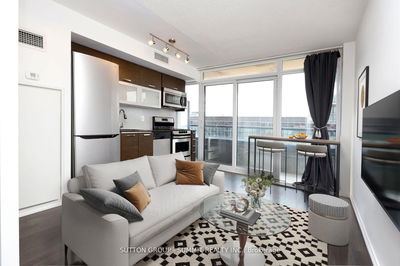Welcome to the Desirable Westside Gallery Lofts! This Well-Designed Open Concept Floor Plan Boasts a 1 Bedroom Plus Den Suite Which Comes with a Locker and Parking! Located in the Trendy Queen West Residential Neighbourhood of Little Portugal. A Soft Loft Featuring Modern Interior Style such as Exposed Concrete and Ductwork, Nine-Foot Ceiling Windows that Bathe this Suite in Sunshine and a Walk-Out Balcony that Offers Beautiful Unobstructed SW Views of the City and Lake. Perfect for Sunsets and Unwinding at the End of Your Workday. European Inspired Kitchen Highlights Stainless Steel Appliances, Granite Countertop, Ceramic Subway Tile Backsplash. Included if You Want a Mirrored Wardrobe Closet, Black Out Curtains in Primary Bedroom and a Kitchen Island. Restaurants, Shops, Cafes, Groceries Just Outside Your Door. Easy TTC and Highway Access. Immerse Yourself in this Dynamic Community. Perfect for First Time Home Buyers. Owned Locker & Parking! A Must See!
Property Features
- Date Listed: Monday, August 21, 2023
- City: Toronto
- Neighborhood: Little Portugal
- Major Intersection: Queen St/Gladstone Ave
- Full Address: 1501-150 Sudbury Street, Toronto, M6J 3S8, Ontario, Canada
- Living Room: Laminate, W/O To Balcony, Sw View
- Kitchen: Laminate, Stainless Steel Appl, Granite Counter
- Listing Brokerage: Sutton Group Realty Systems Inc. - Disclaimer: The information contained in this listing has not been verified by Sutton Group Realty Systems Inc. and should be verified by the buyer.




