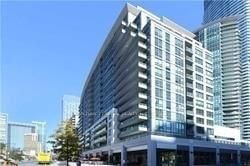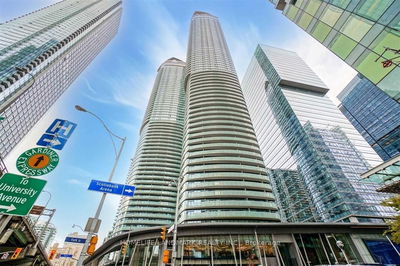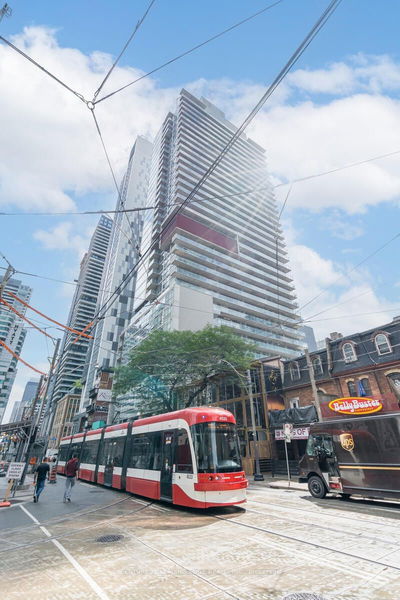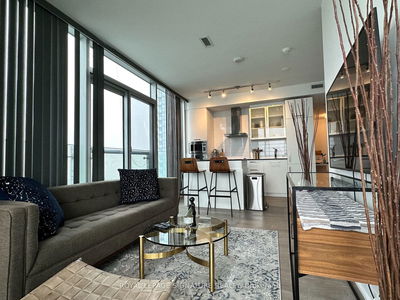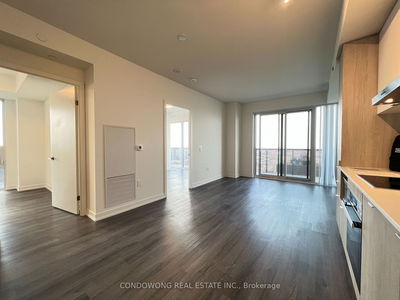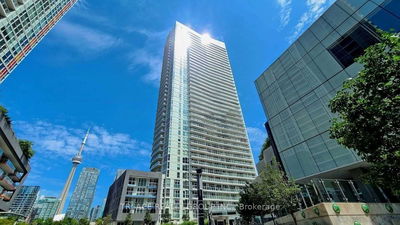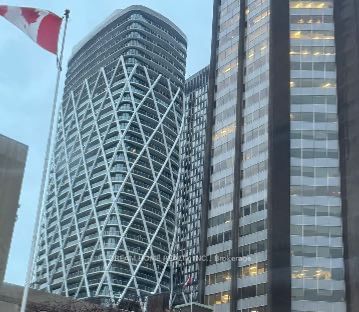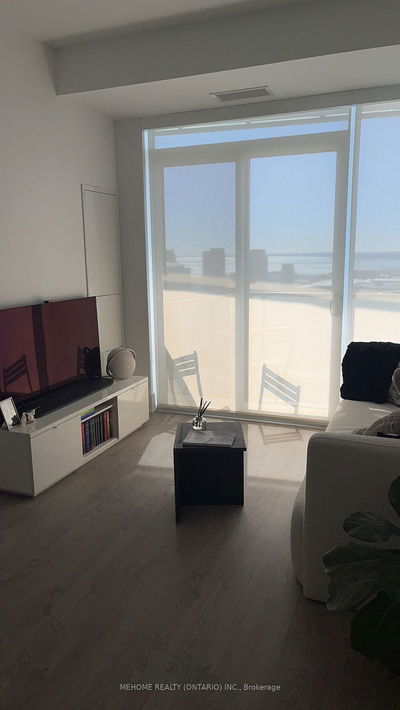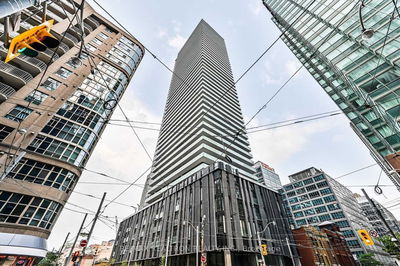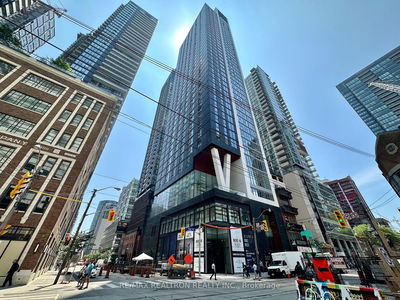2-bedroom + den corner unit in the heart of the entertainment district. Steps to Toronto's top-rated bars, lounges and restaurants. 935 sf of interior living space + 70 sf south facing balcony overlooking the King West strip. Exposed 9 ft concrete ceilings, built-in closet organizers, and stylish kitchen with integrated appliances. Complete with massive locker attached to parking spot - only a handful of units in the building have this option. Walk Score 100, Transit Score 100, Bike Score 98.
Property Features
- Date Listed: Monday, August 28, 2023
- Virtual Tour: View Virtual Tour for 709-478 King Street W
- City: Toronto
- Neighborhood: Waterfront Communities C1
- Full Address: 709-478 King Street W, Toronto, M5V 0A8, Ontario, Canada
- Kitchen: Hardwood Floor, B/I Appliances, Open Concept
- Living Room: Hardwood Floor, W/O To Balcony, Open Concept
- Listing Brokerage: Core Assets Real Estate - Disclaimer: The information contained in this listing has not been verified by Core Assets Real Estate and should be verified by the buyer.























