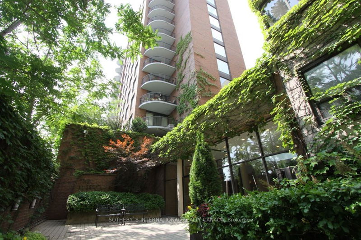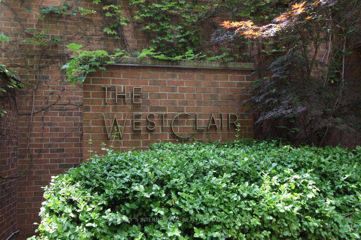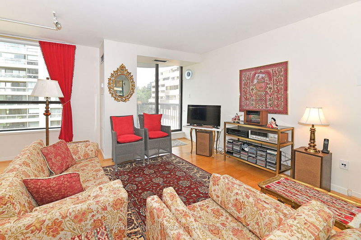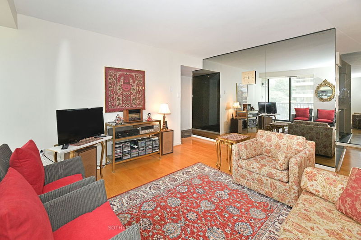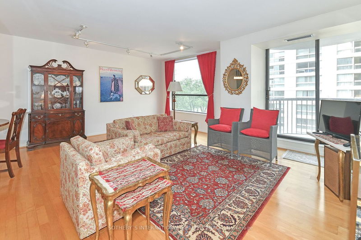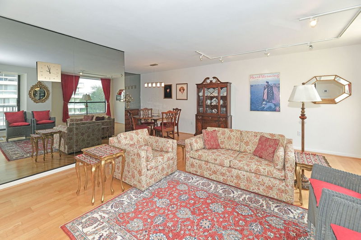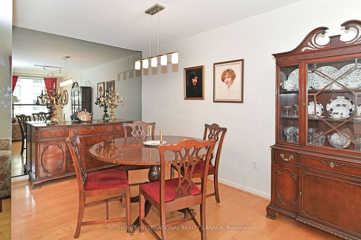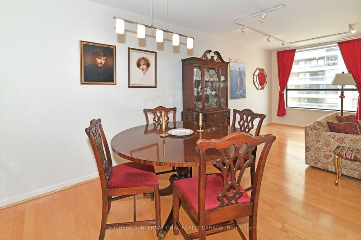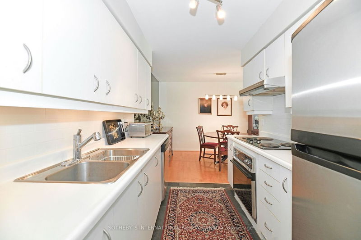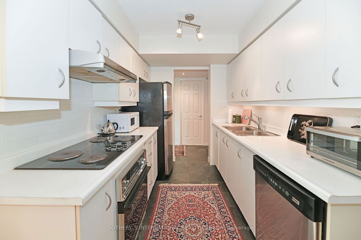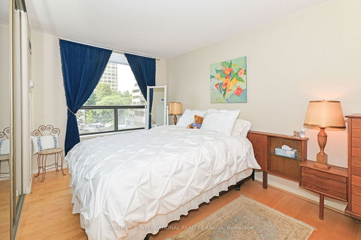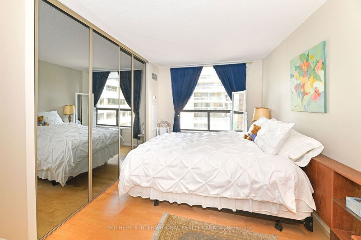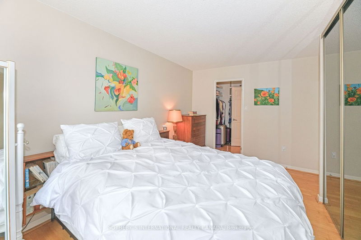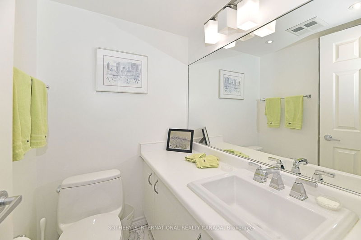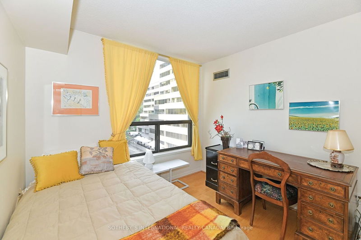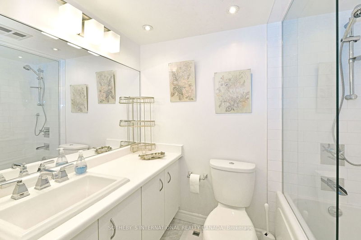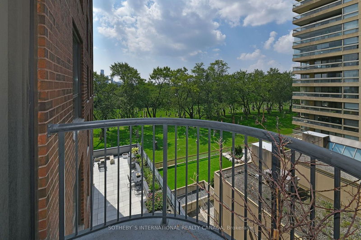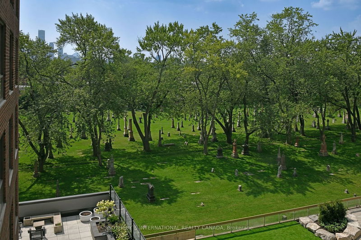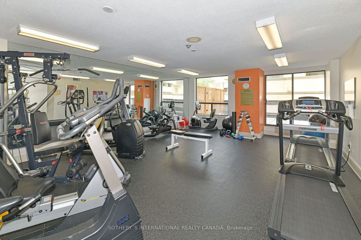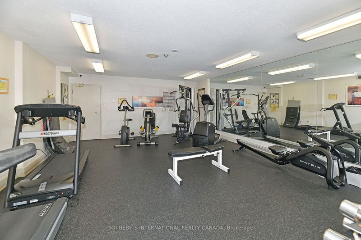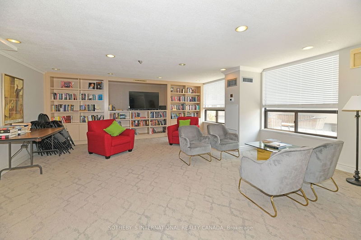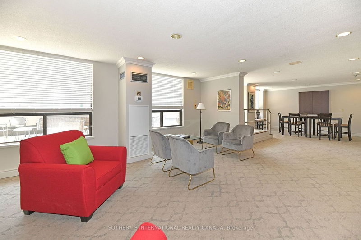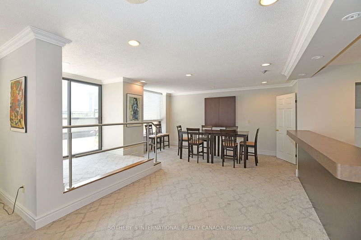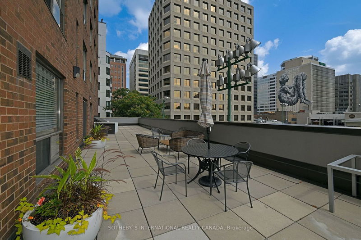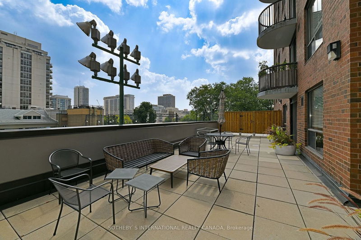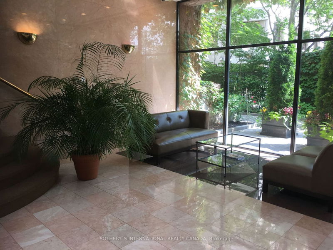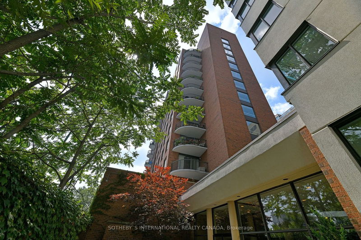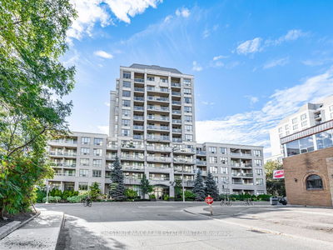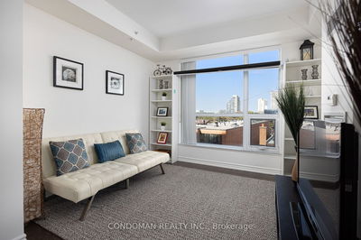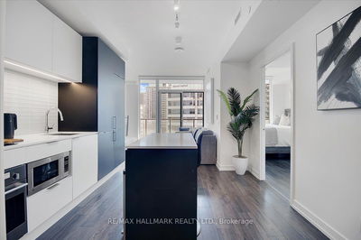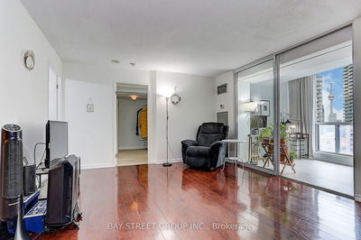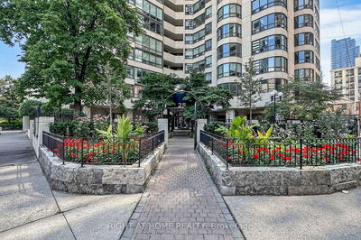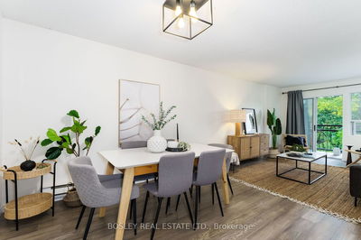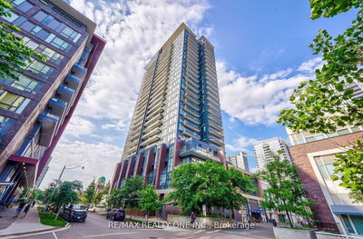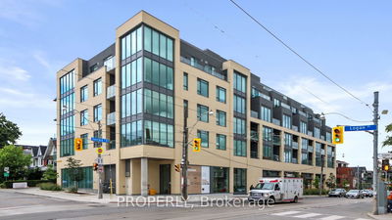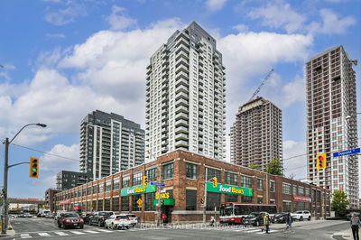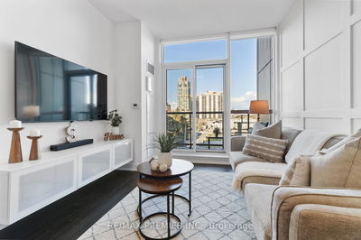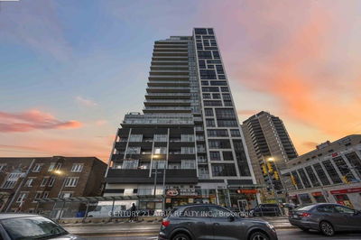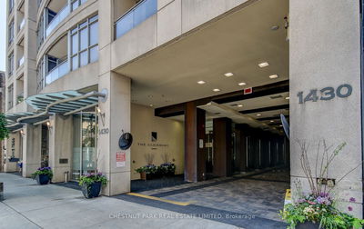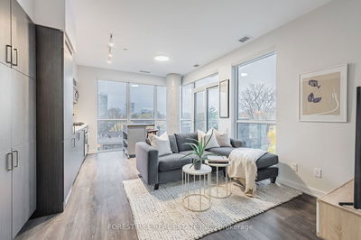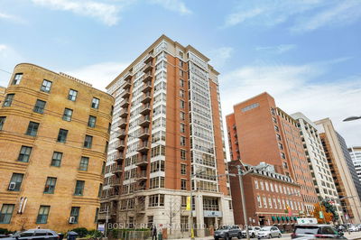Welcome to The Westclair! Introducing Suite 503, a Spectacular Suite in Toronto's Deer Park Area. Approx. 970 sq.ft., This 2-Bedroom/2-Bath Unit Offers Spacious Principal Rooms for Comfortable Living and Entertaining. L-Shaped Living-Dining Area with Walk-Out to Open Balcony with West View, Mirrored Walls Offering a Versatile Plan for Comfortable Daily Living and Hosting Gatherings. The Primary and Secondary Bedrooms are Filled with Natural Light from Large Picture Windows and Offer Ample Closet Space. Ensuite Laundry Completes the Plan. One U/G Parking Space and One Out of Suite Locker. Explore a Culinary Journey at Toronto's St. Clair and Yonge Junction, Where Cafes and Bistros Offer Diverse Flavors. The Vibrant Dining and Shopping Experiences Reflect the City's Dynamic Essence. With Easy TTC Access, You Can Effortlessly Enjoy the Downtown and Yorkville Area.
Property Features
- Date Listed: Thursday, August 31, 2023
- Virtual Tour: View Virtual Tour for 503-47 St Clair Avenue W
- City: Toronto
- Neighborhood: Yonge-St. Clair
- Full Address: 503-47 St Clair Avenue W, Toronto, M4V 3A5, Ontario, Canada
- Living Room: Mirrored Walls, W/O To Balcony
- Kitchen: Stainless Steel Appl, Slate Flooring, Galley Kitchen
- Listing Brokerage: Sotheby`S International Realty Canada - Disclaimer: The information contained in this listing has not been verified by Sotheby`S International Realty Canada and should be verified by the buyer.

