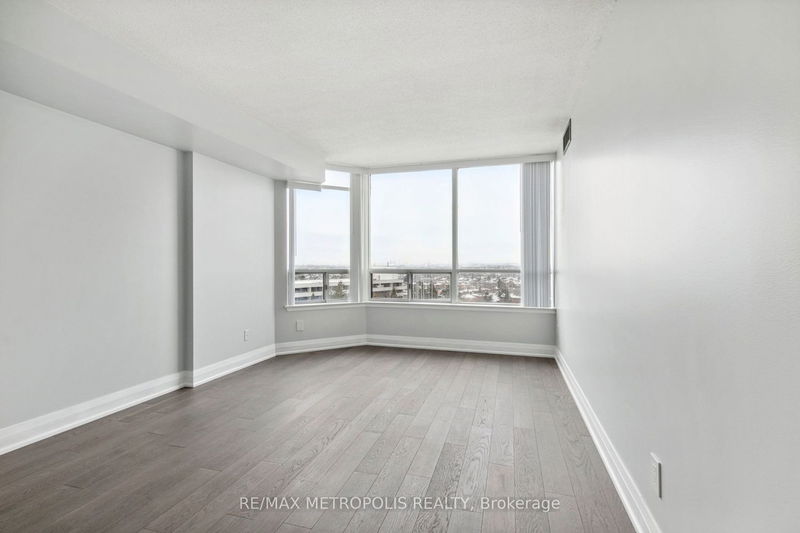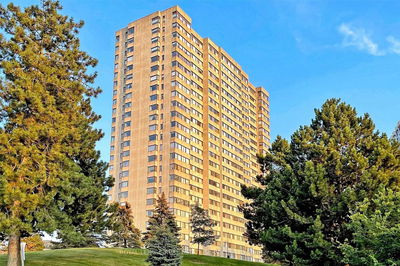Be The First To Live In A Fully Renovated Modern Designed Condo! Bright & Spacious 1151 Sqft Semi-Corner Unit. Open Concept L/D Room With Imitation Electric Fire Place, Engineered Hardwood, Crown Mouldings, Modern Light Fixtures & Pot Lights (Solarium Doors Removed). Open Concept Kitchen With Brand New Custom-Made Cabinets, Granite Countertop/Backsplash/Island, Brand New S/S Appliances, Eat-In Area, Ceramic Flooring & Pot Lights. Large Primary Suite With 5 Pc Bath. Split Br Plan. 5pcs 2nd Bath. Virtually Staged. Outdoor Swimming Pool, Party Room, Exercise Room, Billiard Room, Jacuzzi, Sauna, Tennis Court, Library, Media Room, Gated Complex With 24h Security. Looking For A A+++ Tenant.
Property Features
- Date Listed: Friday, September 01, 2023
- City: Toronto
- Neighborhood: Westminster-Branson
- Major Intersection: Steeles Ave W / Bathurst St
- Full Address: 1014-1101 Steeles Avenue W, Toronto, M2R 3W5, Ontario, Canada
- Living Room: Imitation Fireplace, Hardwood Floor, Combined W/Dining
- Kitchen: Eat-In Kitchen, Open Concept, Granite Counter
- Listing Brokerage: Re/Max Metropolis Realty - Disclaimer: The information contained in this listing has not been verified by Re/Max Metropolis Realty and should be verified by the buyer.


























































