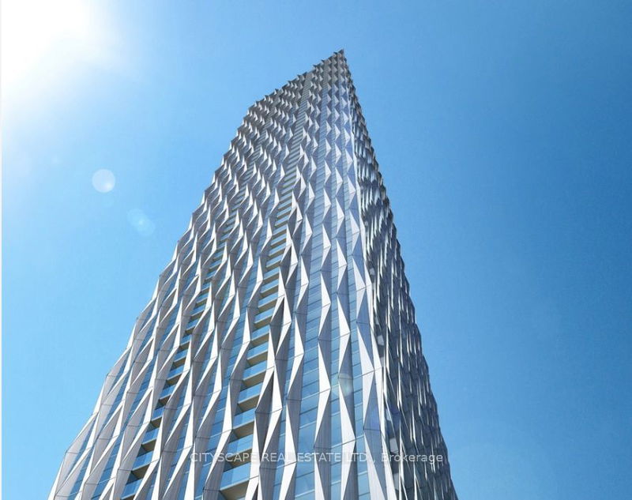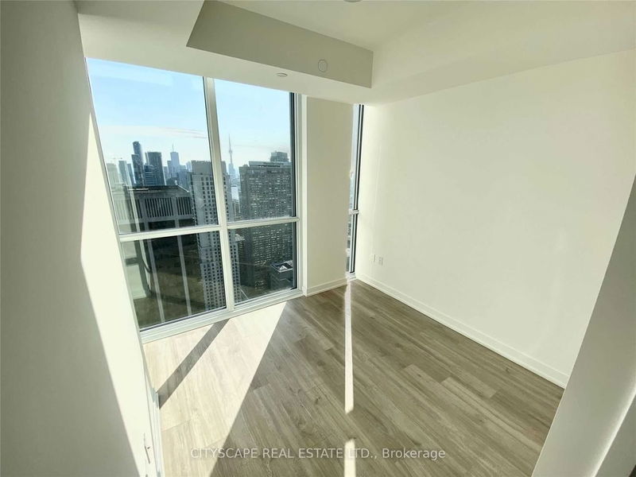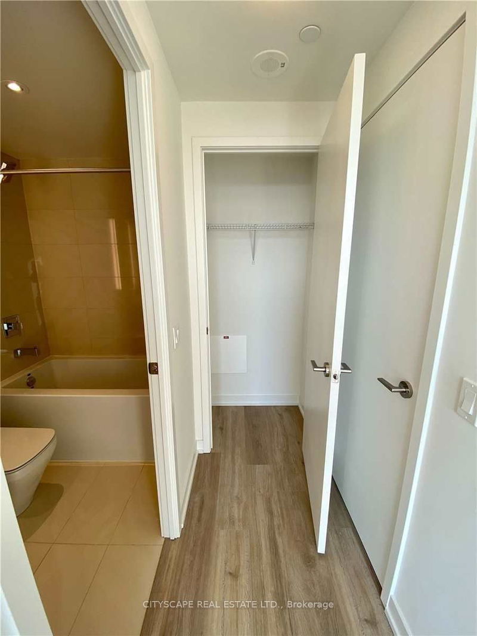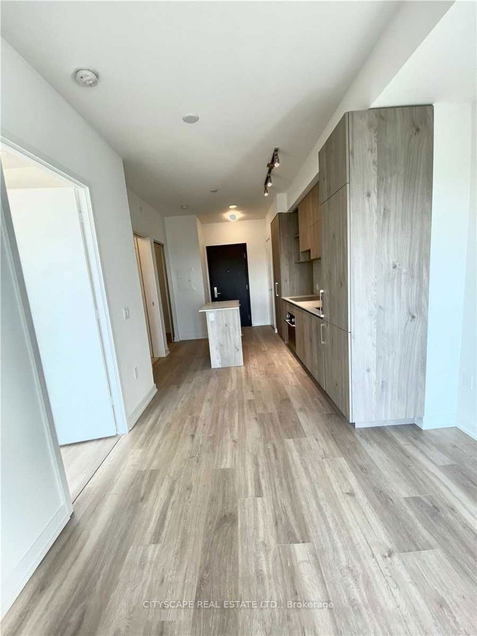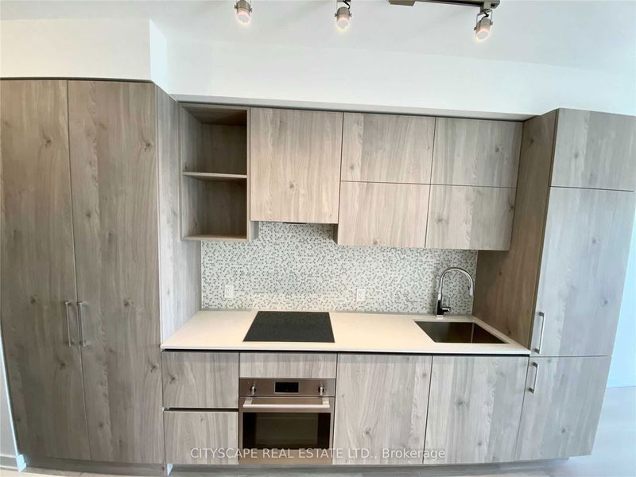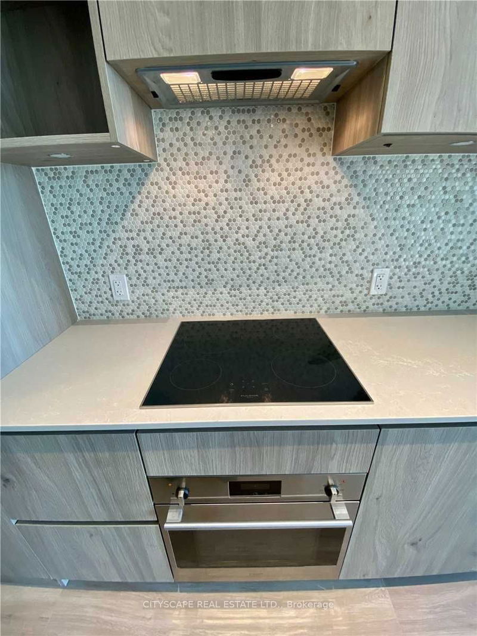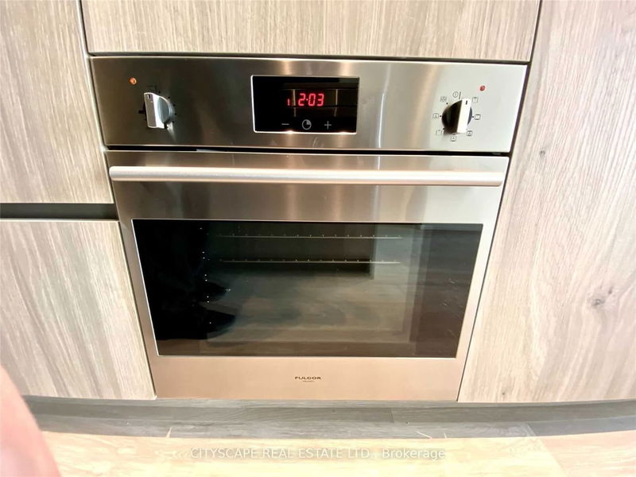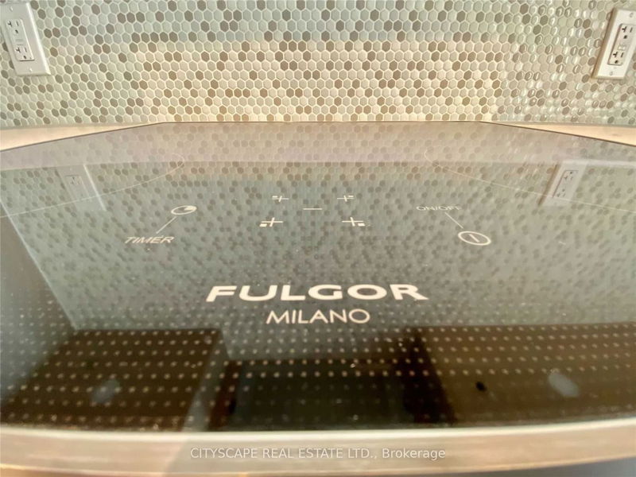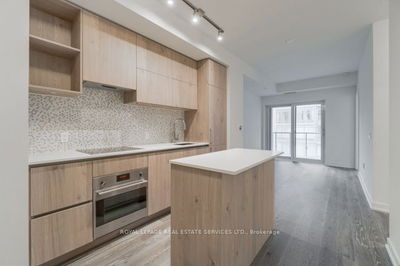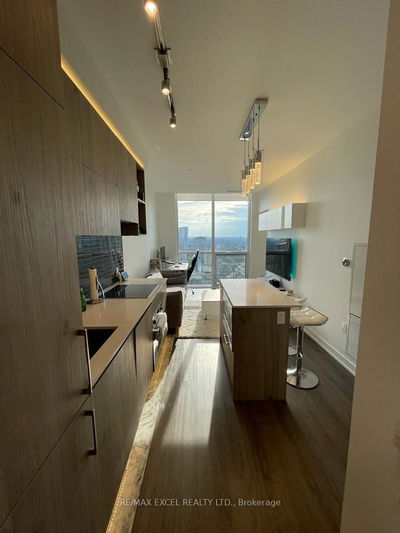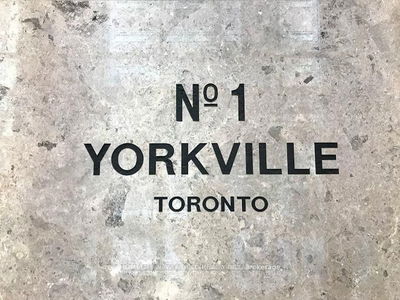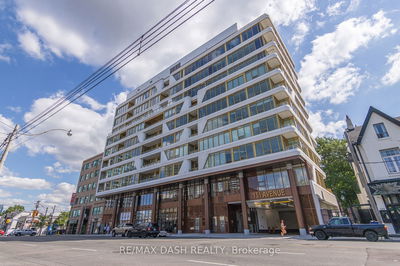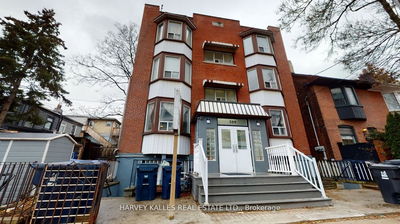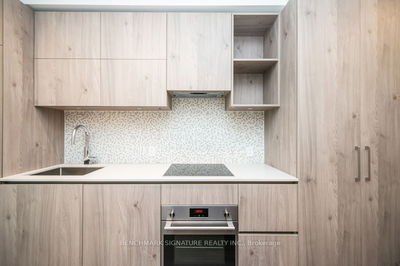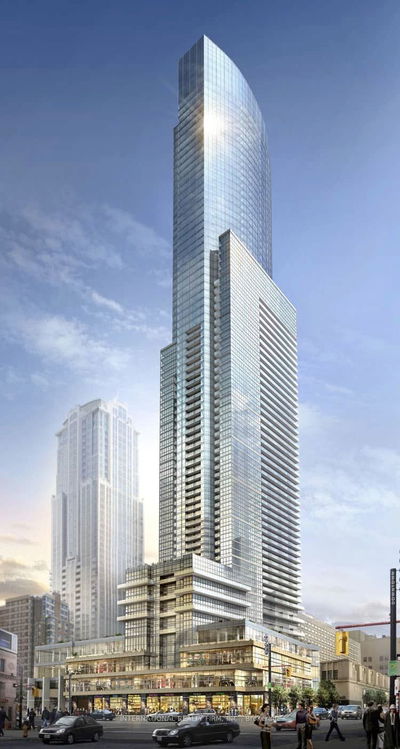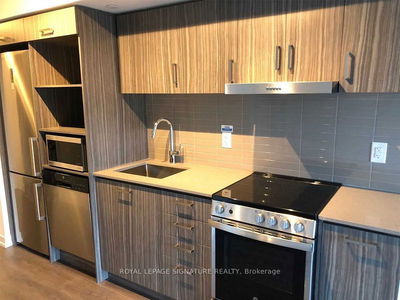Best Layout! The Den Is Separated With A Closet And Can Be Used As An Office Or A Bedroom. Beautiful South Views Of Lake & Toronto's Skyline From The 50th Floor! Unit Features Modern Appliances And A Walk-Out Balcony From The Living Room. View Virtual Tour For Layout And Floorplan. Unit to be professionally cleaned and painted.
Property Features
- Date Listed: Friday, September 01, 2023
- City: Toronto
- Neighborhood: Annex
- Major Intersection: Yonge St & Yorkville Ave
- Full Address: 5001-1 Yorkville Avenue, Toronto, M4W 1L1, Ontario, Canada
- Living Room: Hardwood Floor, Combined W/Dining, W/O To Balcony
- Kitchen: Hardwood Floor, B/I Appliances, Centre Island
- Listing Brokerage: Cityscape Real Estate Ltd. - Disclaimer: The information contained in this listing has not been verified by Cityscape Real Estate Ltd. and should be verified by the buyer.

