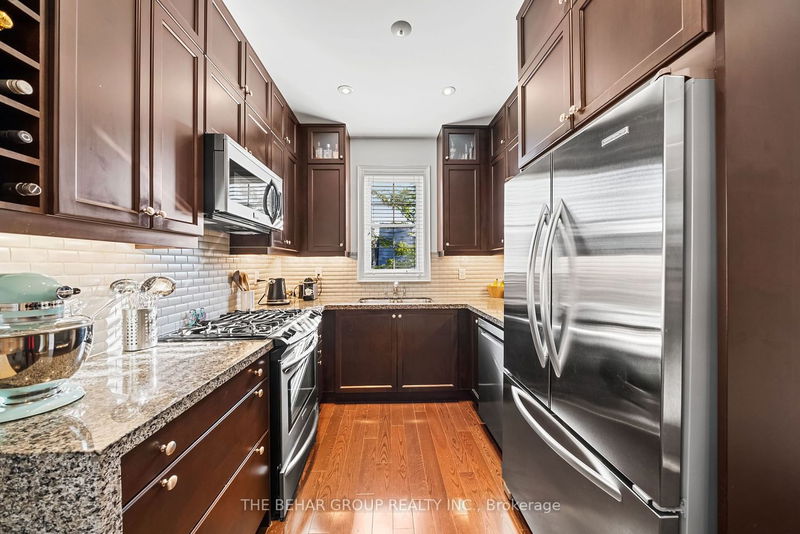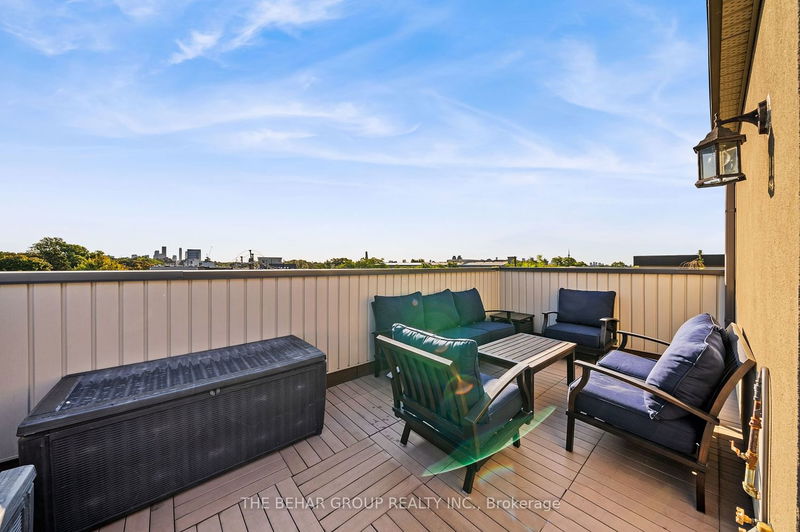A+ Location! Your Entry Into Forest Hill North Living In Quiet Family-Friendly Neighbourhood. Fabulous Schools (Eg:West Prep). Steps To Eglinton Subway & Cedarvale Stn, Beth Sholom Synagogue. Easy Access To Hwy 401 & min away from the Beltline Trail and Cedarvale Park".. Like a Semi with 1890sqft of living space. Best Corner unit in the complex.Open concept dining/living & kitchen by Paris - granite countertops, gas stove & S/S appliances. 2nd floor is set up with a bdrm & family room (can easily be converted back to a bedroom if needed, by simply adding a wall/door entrance into the room). The principal bedroom on the 3rd is a suite on its own with a closet plus bonus built-ins. A spa-like 5 piece ensuite & private balcony complete this floor. There's a 3rd bdrm on the lower level (above grade), currently used as a gym. 1 car Parking in the attached garage with plenty of storage & direct access to the lower level. Extra parking available on Fairleigh Cres. with a street permit
Property Features
- Date Listed: Sunday, September 03, 2023
- Virtual Tour: View Virtual Tour for 2C Fairleigh Crescent
- City: Toronto
- Neighborhood: Forest Hill North
- Full Address: 2C Fairleigh Crescent, Toronto, M6C 3R8, Ontario, Canada
- Living Room: Hardwood Floor, Combined W/Dining, Large Window
- Family Room: Fireplace, B/I Bookcase, 4 Pc Ensuite
- Listing Brokerage: The Behar Group Realty Inc. - Disclaimer: The information contained in this listing has not been verified by The Behar Group Realty Inc. and should be verified by the buyer.




































