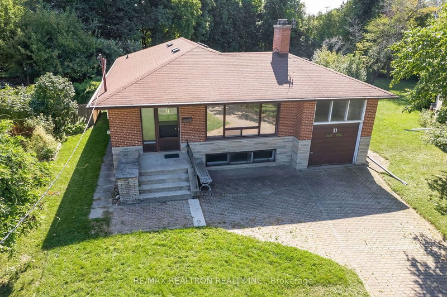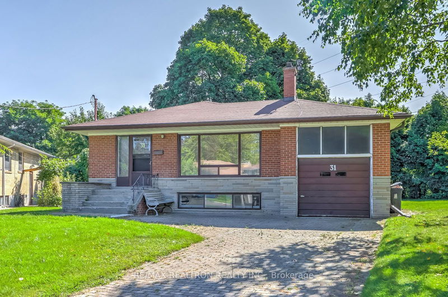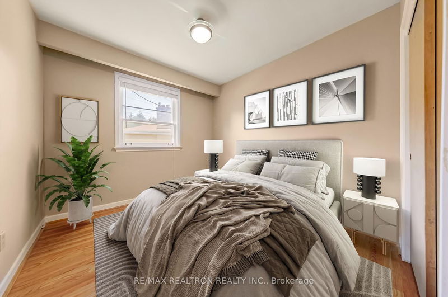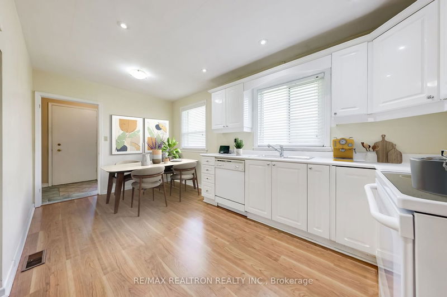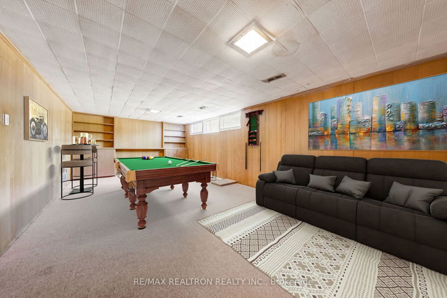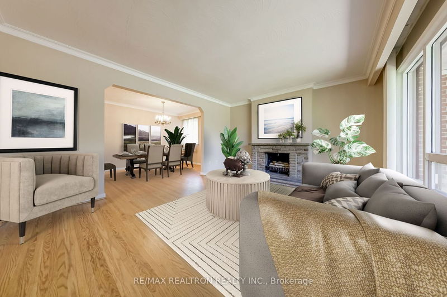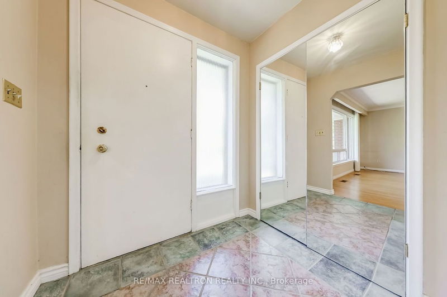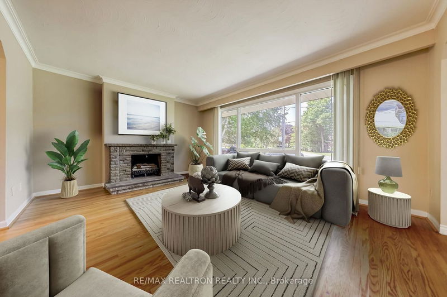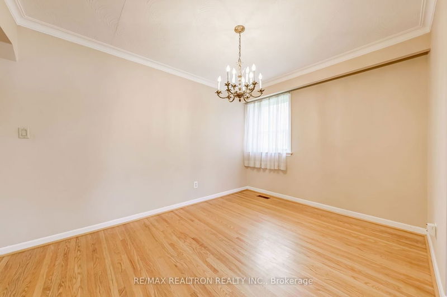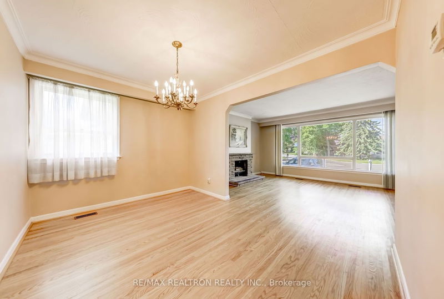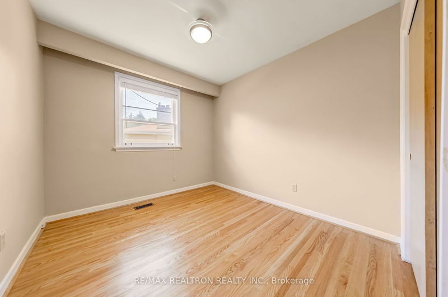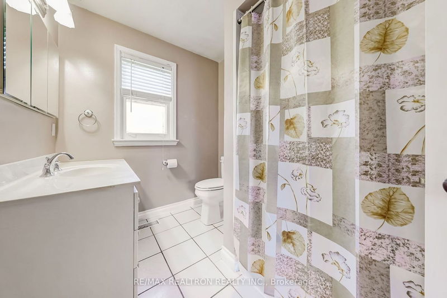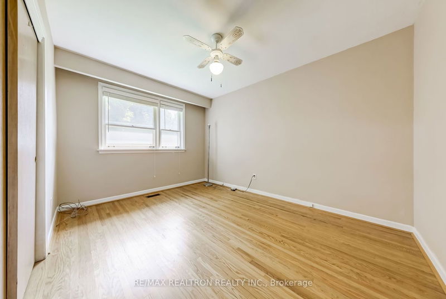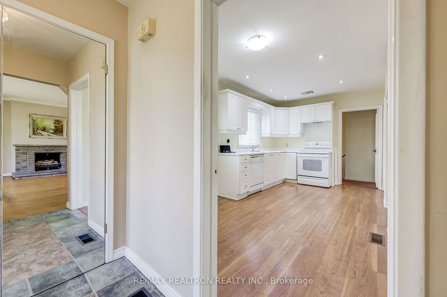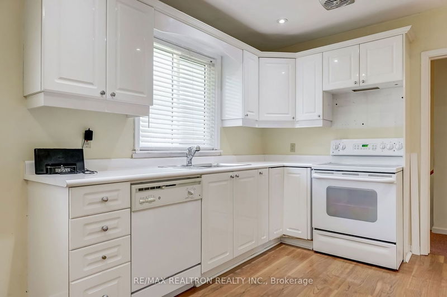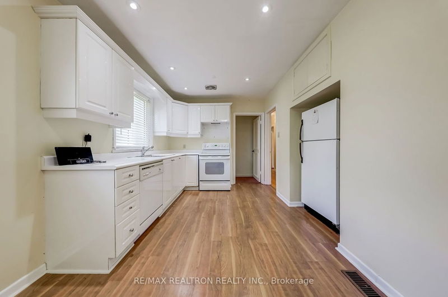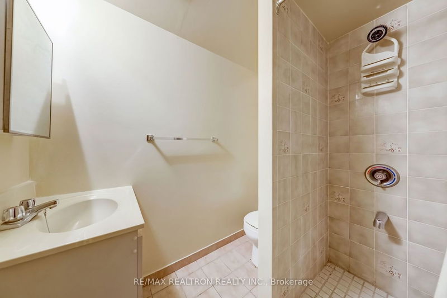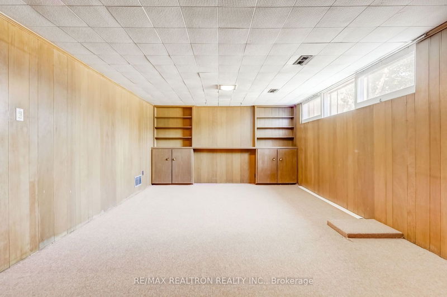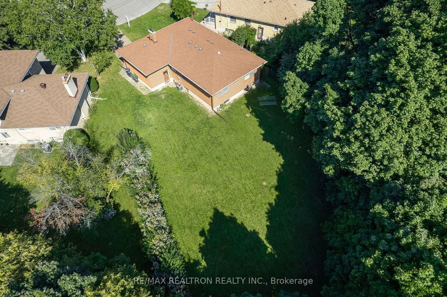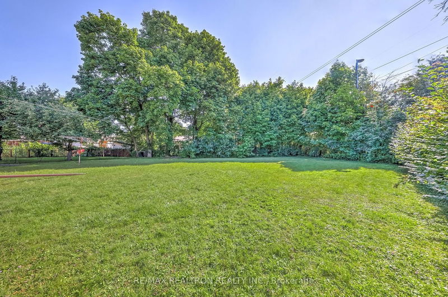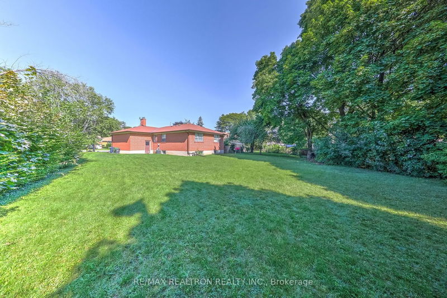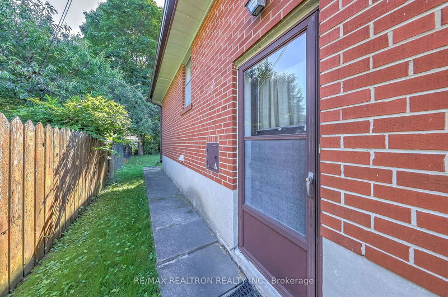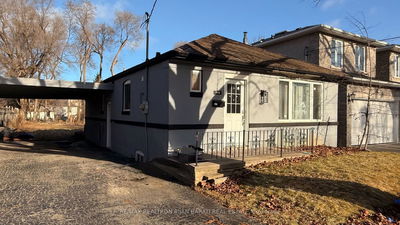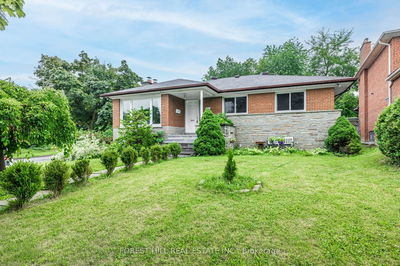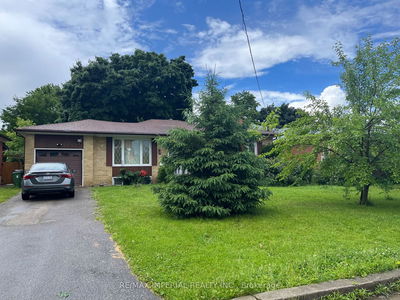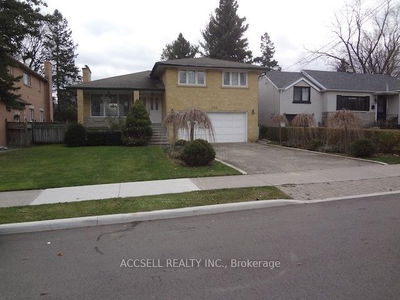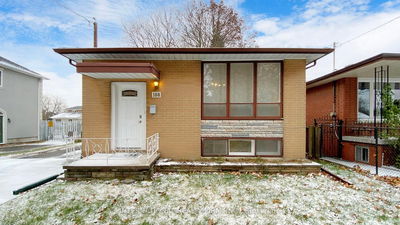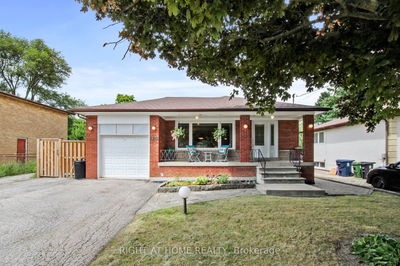Minutes Walk to Finch Subway from rear* Approx. 1/4 Acre in Prime Willowdale* Live-in Now , build later* Updated White Modern Kitchen* 2 Washrooms, 3=! Above Grade Windows in BasementBedrooms* Separate entrance to Basement* Ideal for rental* Child-Safe Crescent* South Facing Lot!Strip Hardwood Floors* Stone Fireplace, Cornice Mouldings* Interlocking Driveway! Thermo Windows, Newer Roof* All Dimensions are approx and to be verified by buyers and co-op agent*
Property Features
- Date Listed: Monday, September 04, 2023
- Virtual Tour: View Virtual Tour for 31 Bowerbank Drive
- City: Toronto
- Neighborhood: Newtonbrook East
- Full Address: 31 Bowerbank Drive, Toronto, M2M 1Z9, Ontario, Canada
- Living Room: Hardwood Floor, Stone Fireplace, Moulded Ceiling
- Kitchen: Updated, Pot Lights, Family Size Kitchen
- Listing Brokerage: Re/Max Realtron Realty Inc. - Disclaimer: The information contained in this listing has not been verified by Re/Max Realtron Realty Inc. and should be verified by the buyer.

