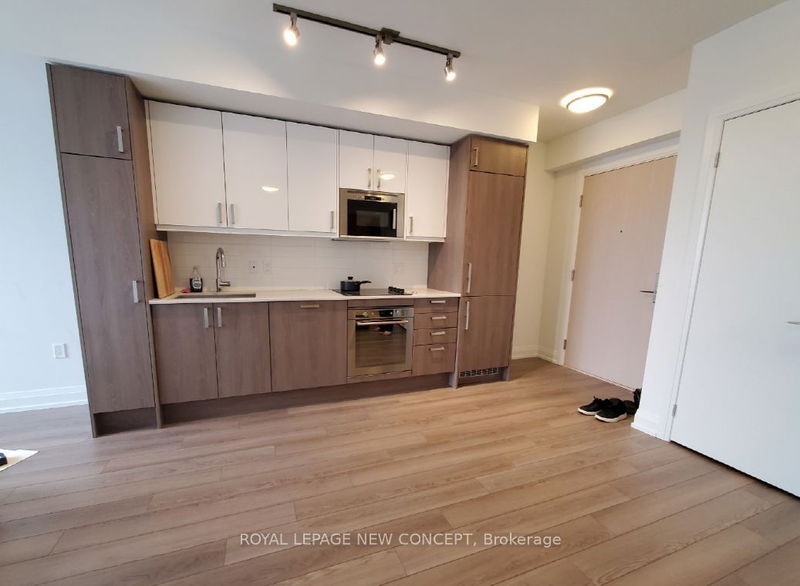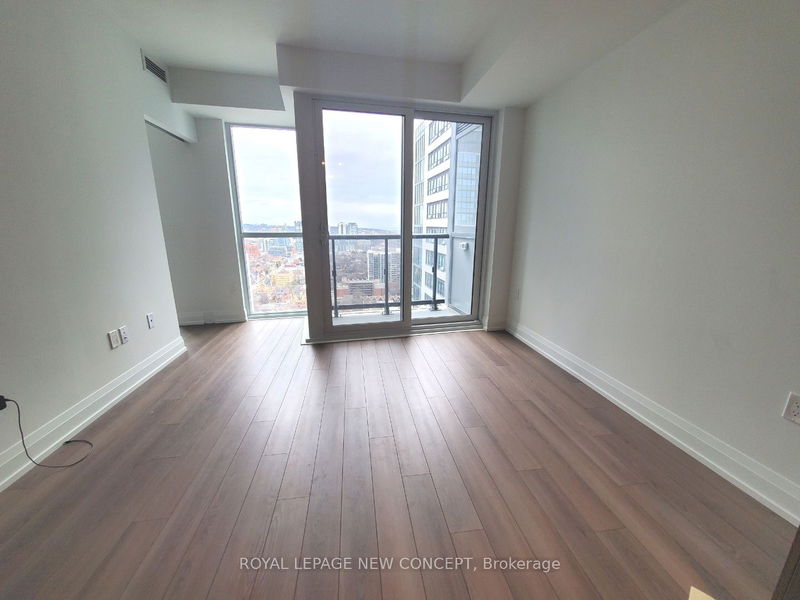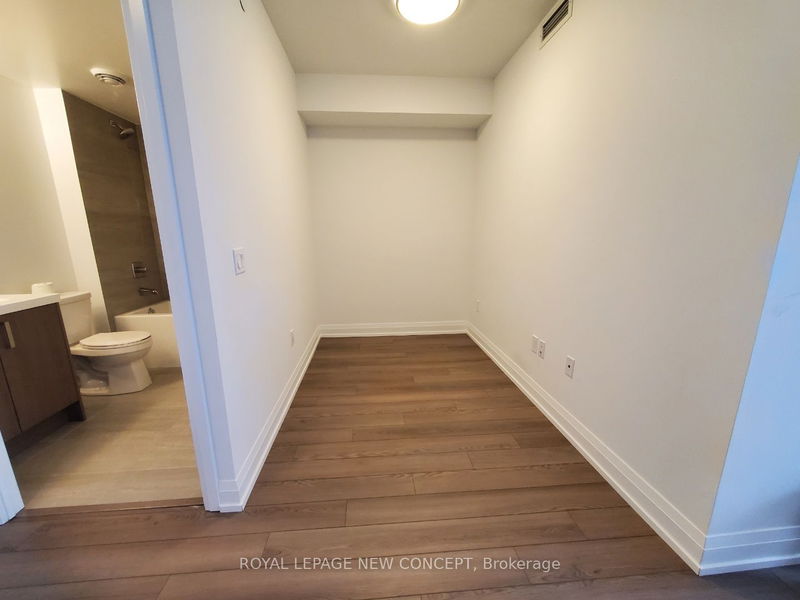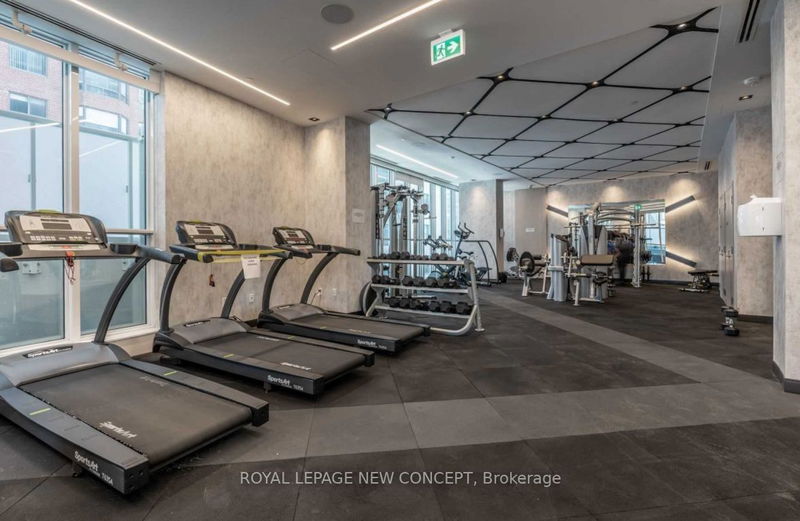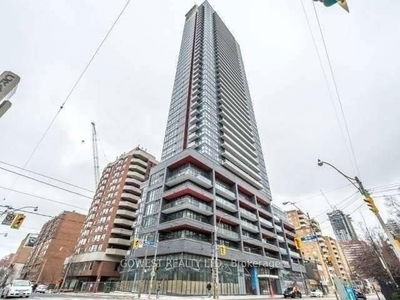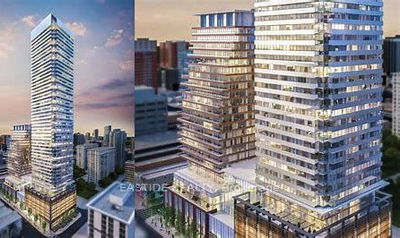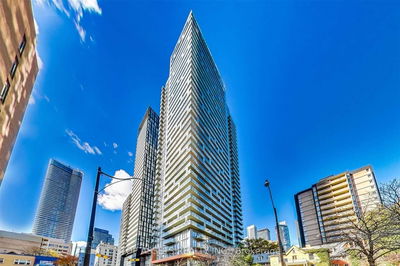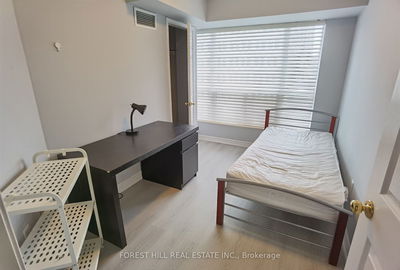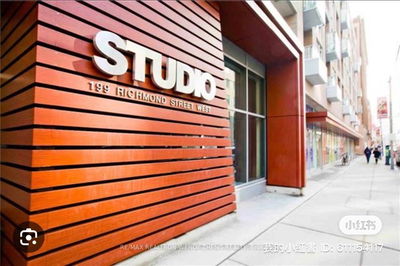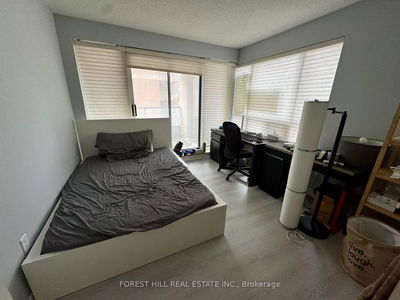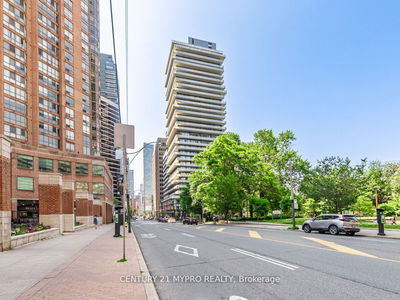Excellent 1 Bedroom + Den Unit With Unobstructed East View In The Heart Of Downtown. 580 Sqft Of Living Space With A 15 Sqft Balcony. 9 Ft Ceilings, Open Concept Layout, A Workable Den, Modern Kitchen With B/I Appliances, Laminate Floors. Steps From Transit(Yonge St Subway, Dundas Street Transit). Modern Amenities With Gym, Party Room, Concierge, Media....
Property Features
- Date Listed: Tuesday, September 05, 2023
- City: Toronto
- Neighborhood: Church-Yonge Corridor
- Major Intersection: Dundas/Church
- Full Address: 2801-77 Mutual Street, Toronto, M4B 0B9, Ontario, Canada
- Living Room: Laminate, Combined W/Dining, Window
- Kitchen: Laminate, Stainless Steel Appl, Combined W/Kitchen
- Listing Brokerage: Royal Lepage New Concept - Disclaimer: The information contained in this listing has not been verified by Royal Lepage New Concept and should be verified by the buyer.


