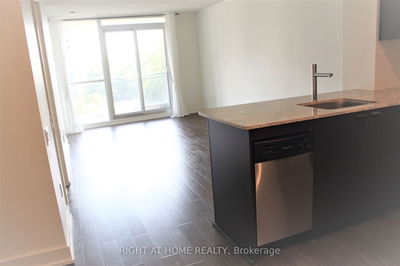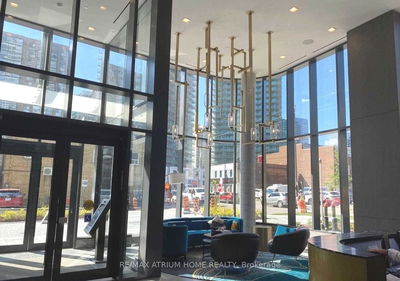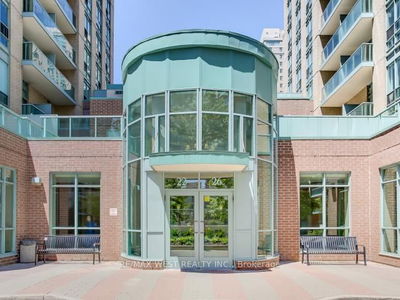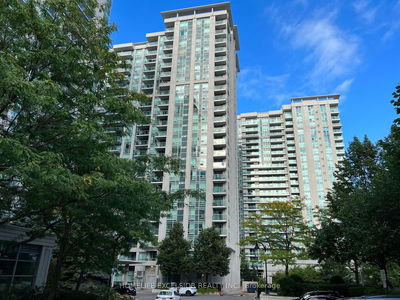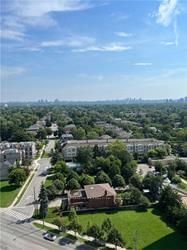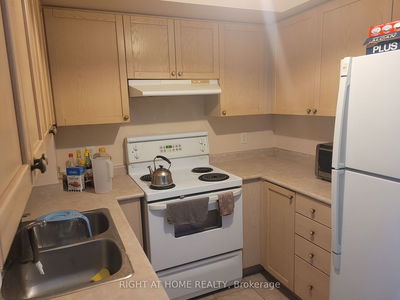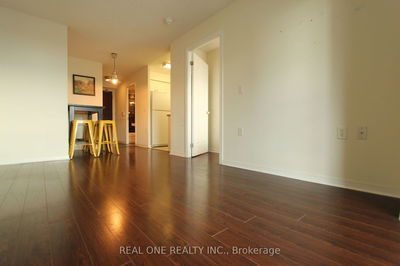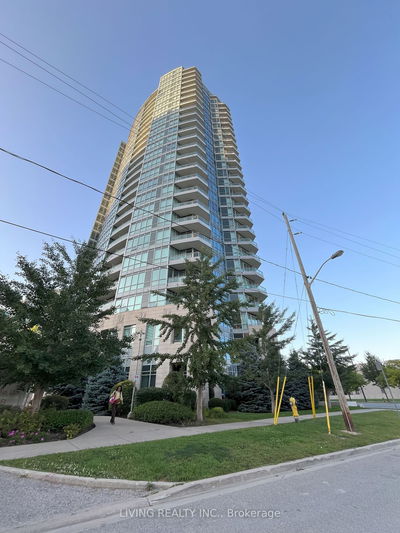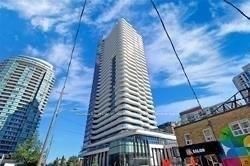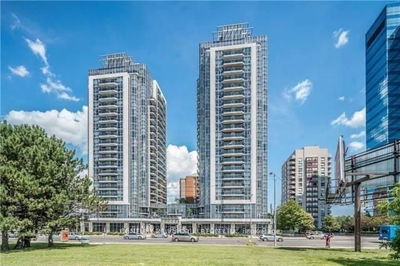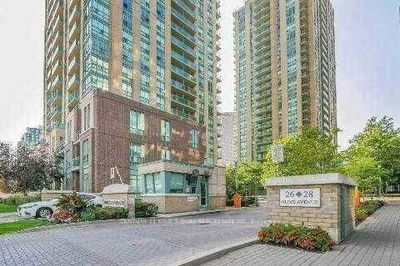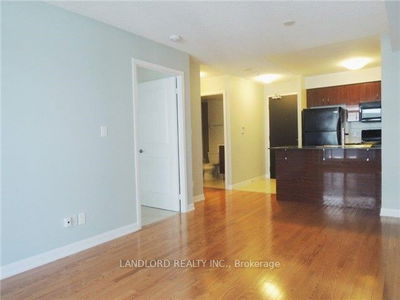1+1 Model With 9 Ft Ceiling, Fresly Painted Walls, New Vinyl Flooring In The Br & Den. Den Walk Out To Open Balcony With Unobstructed View. 1 Parking & 1 Locker. Amazing Building With Upscale Amenities: Indoor Pool, Gym And Party Room. Steps To Finch Station. Minutes Away From Highway. **Heat & Hydro Included**. Prefer No Pet And Non-Smoker.
Property Features
- Date Listed: Tuesday, September 05, 2023
- City: Toronto
- Neighborhood: Willowdale East
- Major Intersection: Yonge / Finch
- Full Address: 2115-60 Byng Avenue, Toronto, M2N 7K3, Ontario, Canada
- Living Room: Hardwood Floor, Combined W/Dining
- Kitchen: Ceramic Floor
- Listing Brokerage: Bay Street Group Inc. - Disclaimer: The information contained in this listing has not been verified by Bay Street Group Inc. and should be verified by the buyer.













