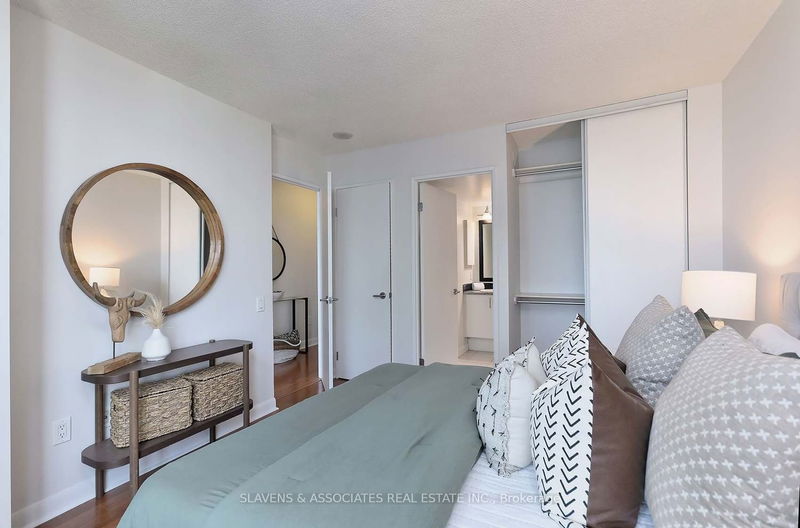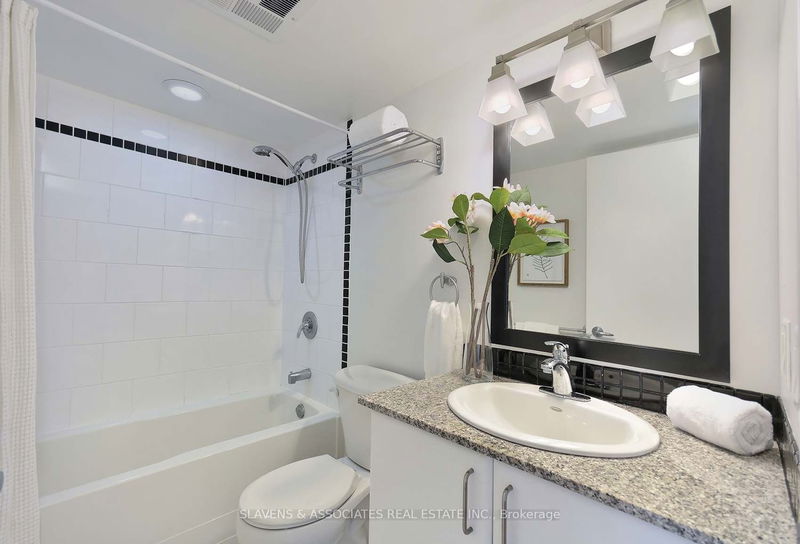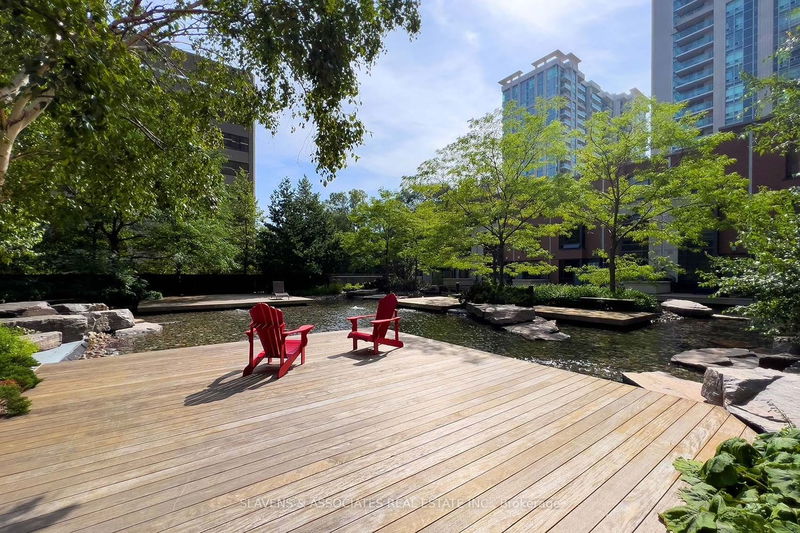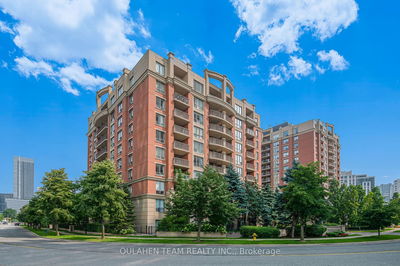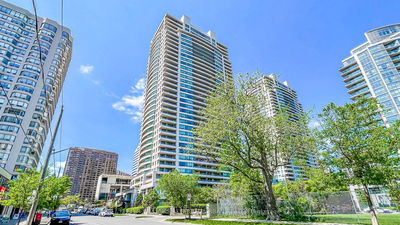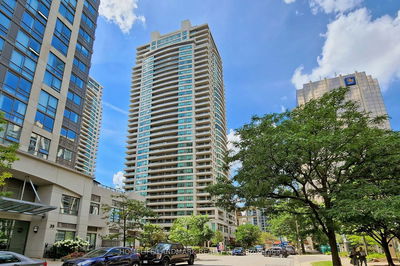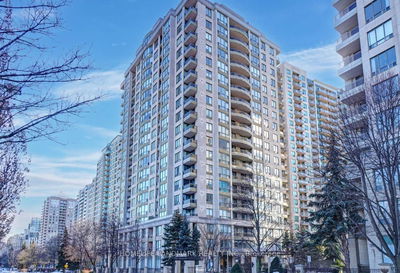As you enter the elegant lobby of this beautiful building, it's hard not to be impressed. This outstanding sun-filled, 2-bedroom 2-bath corner suite in the luxurious 'Radiance' is perfectly situated in the heart of North York, just steps to shops, subway, excellent schools, theater, cinemas, parks & more! With almost 1000 square feet of living space in its fabulous open-concept floor plan, this gem will accommodate a king-sized bed in the primary bedroom and all your work-from-home needs. The foodies will delight in wonderful neighbourhood cafes & restaurants, many grocery options & specialty shops. Enjoy the abundance of natural light from huge widows and a view of bustling city life from your balcony. If you're in search of a spacious modern, well-laid out split plan in a quiet refined, demand building and location with a 98 walk-score and every amenity the city has to offer, look no further! This one's for you!
Property Features
- Date Listed: Tuesday, September 05, 2023
- Virtual Tour: View Virtual Tour for 2408-33 Sheppard Avenue E
- City: Toronto
- Neighborhood: Willowdale East
- Full Address: 2408-33 Sheppard Avenue E, Toronto, M2N 7K1, Ontario, Canada
- Living Room: Combined W/Dining, Hardwood Floor, Window
- Kitchen: Window, B/I Appliances
- Listing Brokerage: Slavens & Associates Real Estate Inc. - Disclaimer: The information contained in this listing has not been verified by Slavens & Associates Real Estate Inc. and should be verified by the buyer.




















