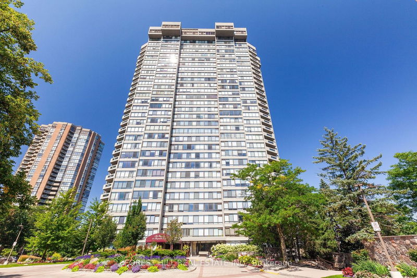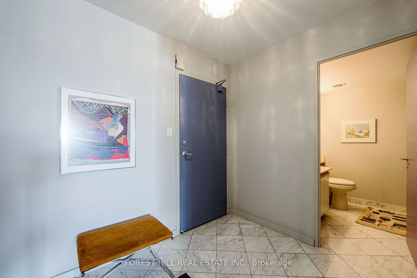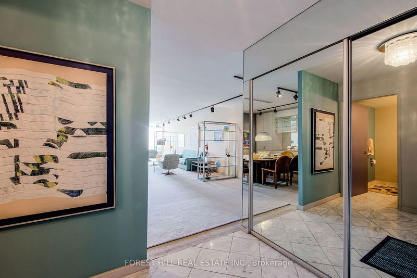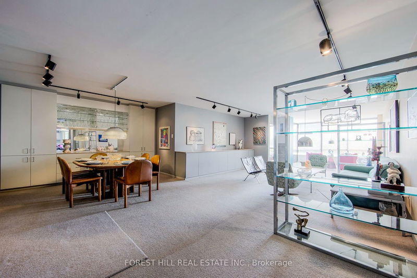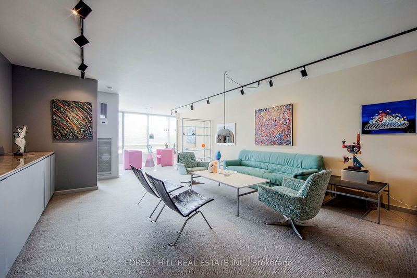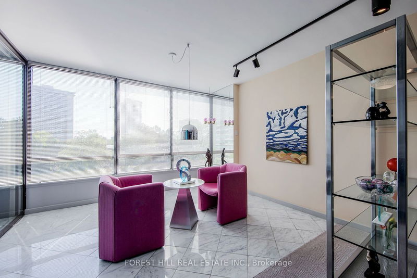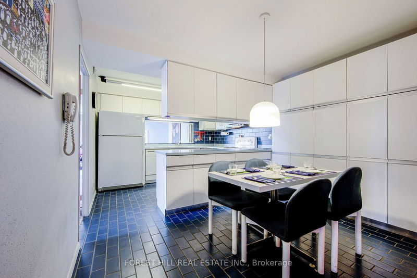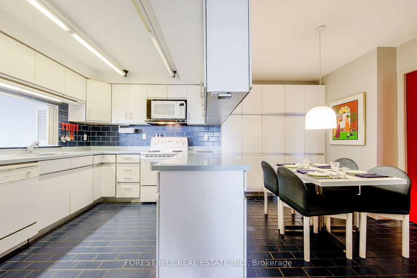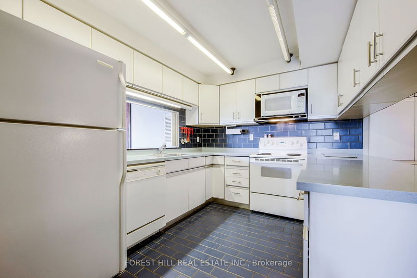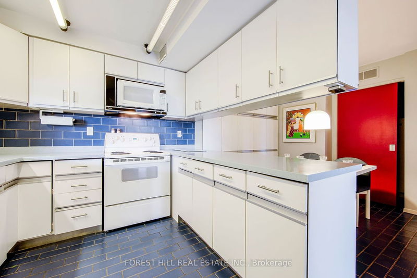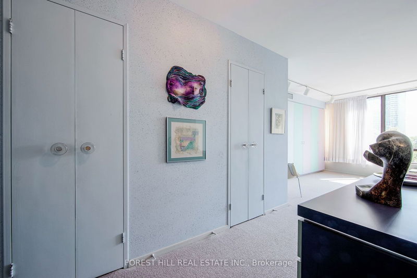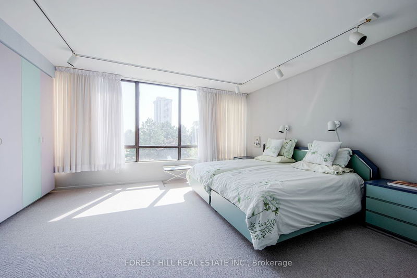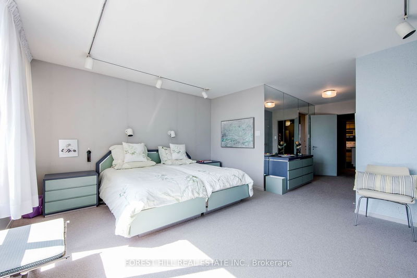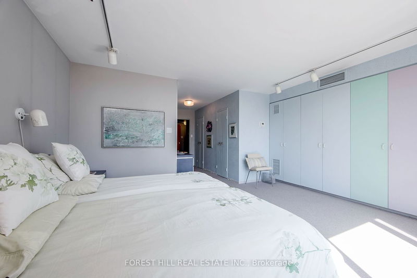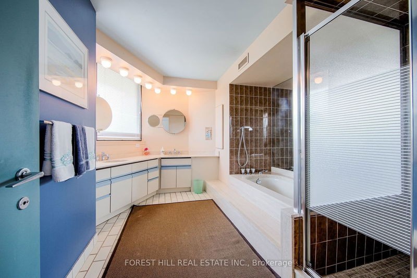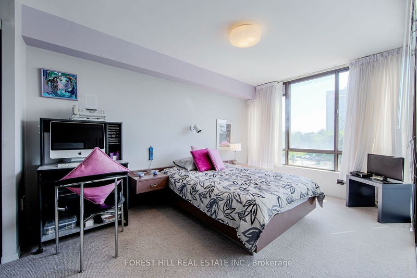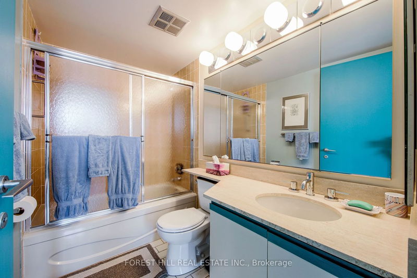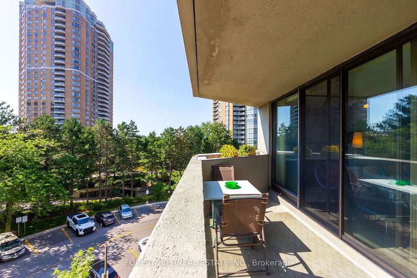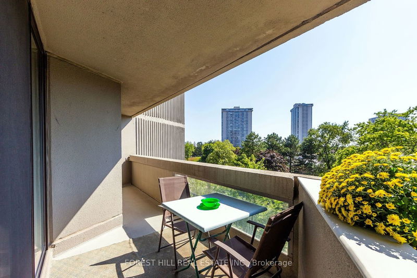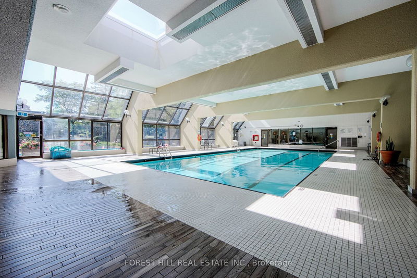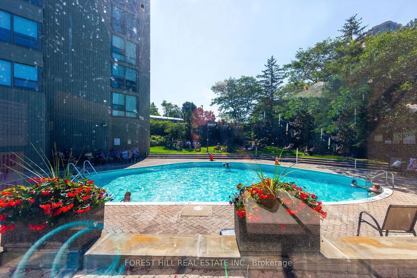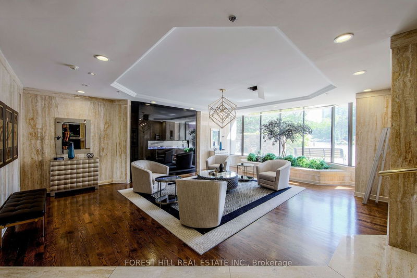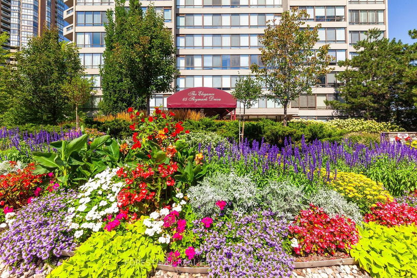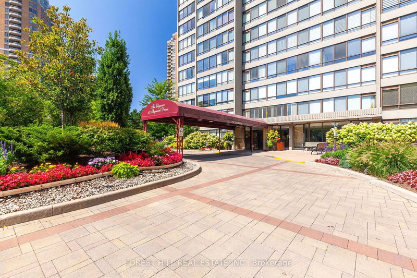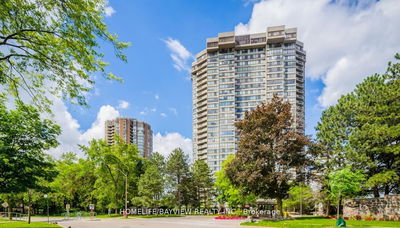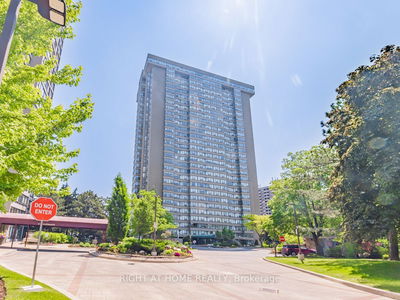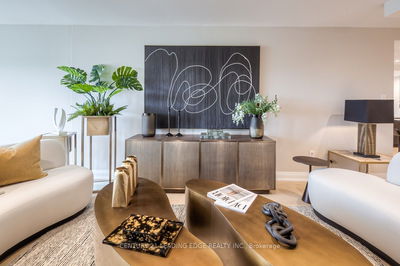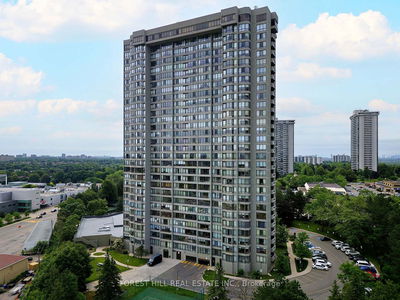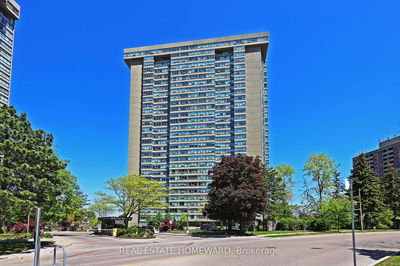The elegance of skymark - approx 2205 sq ft + balcony. Custom built ins by Cando woodworking in living, dining + family rooms, also in two walk ins, pantry and br 2. Smooth ceilings through out suite. Designer decor. Three premium separate upgraded parking spots and in an out of suite storage. Split bedroom design, south facing, large windows, Building has concierge, indoor and outdoor pools, gym, pickleball, tennis, high speed internet, tv and gatehouse.
Property Features
- Date Listed: Tuesday, September 05, 2023
- City: Toronto
- Neighborhood: Hillcrest Village
- Major Intersection: Don Mills & Finch
- Living Room: B/I Shelves, South View, Open Concept
- Kitchen: Breakfast Area, Eat-In Kitchen, Pantry
- Family Room: W/O To Balcony, Wet Bar, B/I Bookcase
- Listing Brokerage: Forest Hill Real Estate Inc. - Disclaimer: The information contained in this listing has not been verified by Forest Hill Real Estate Inc. and should be verified by the buyer.

