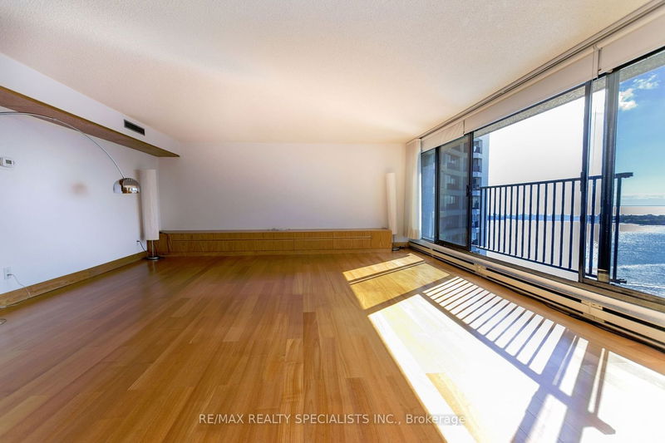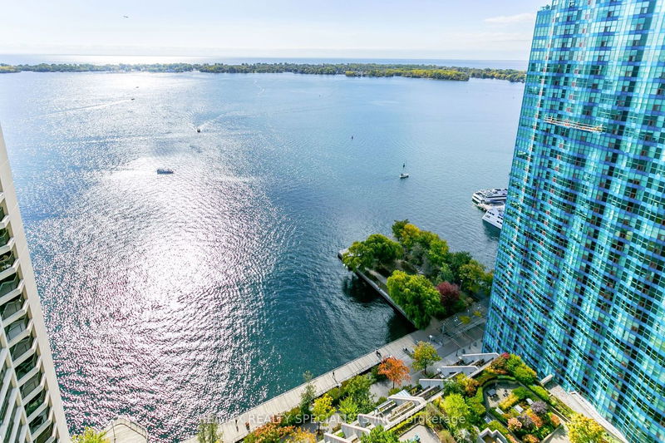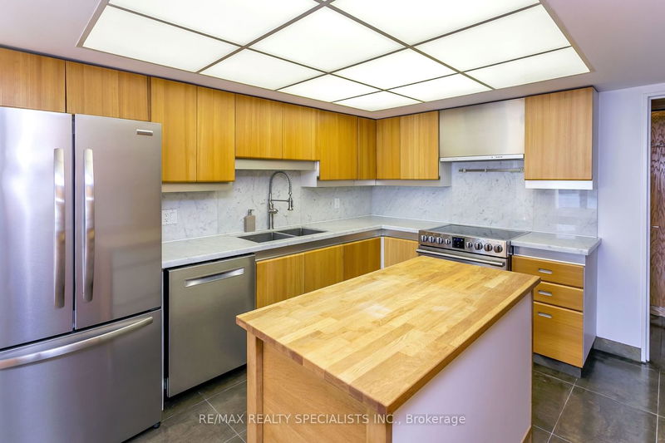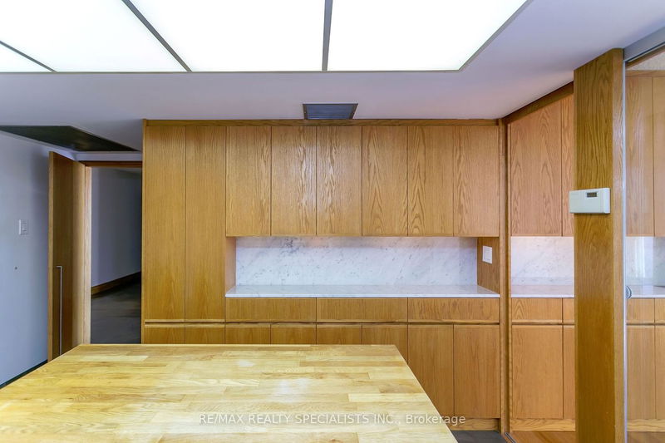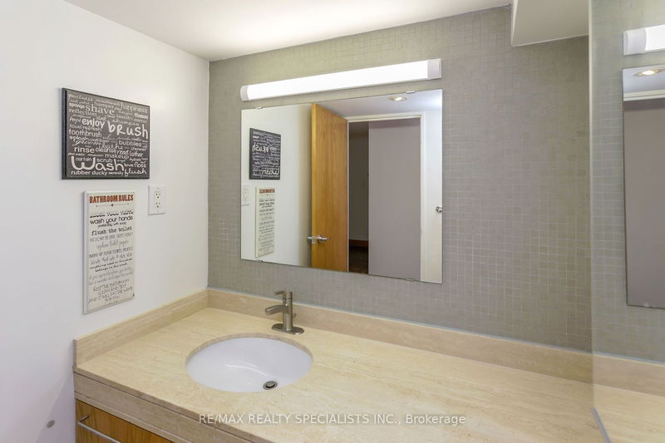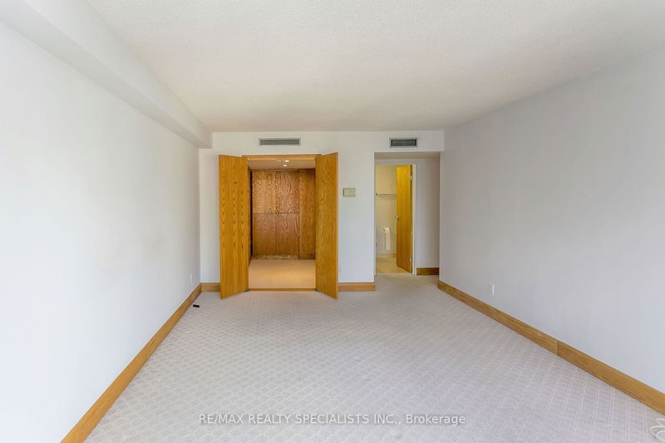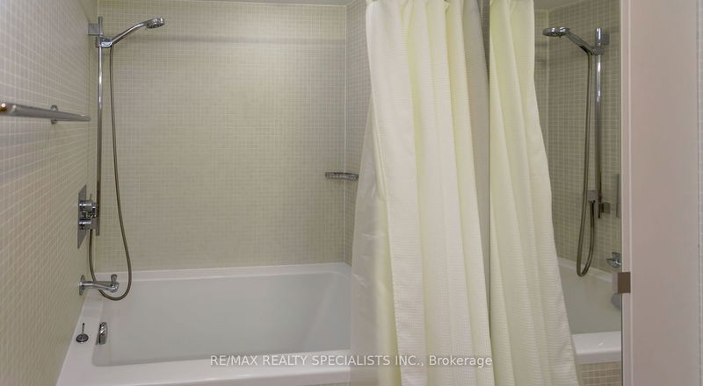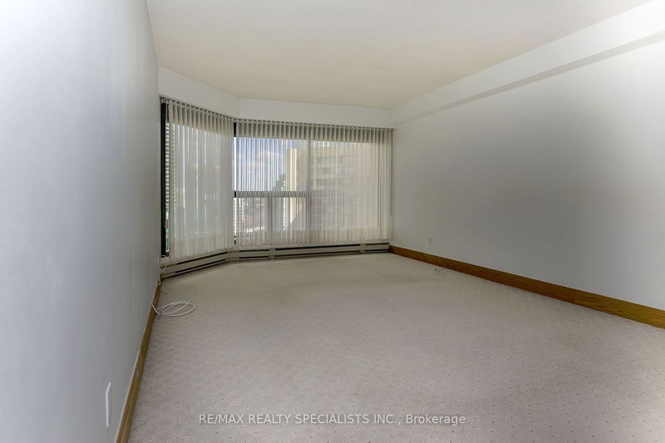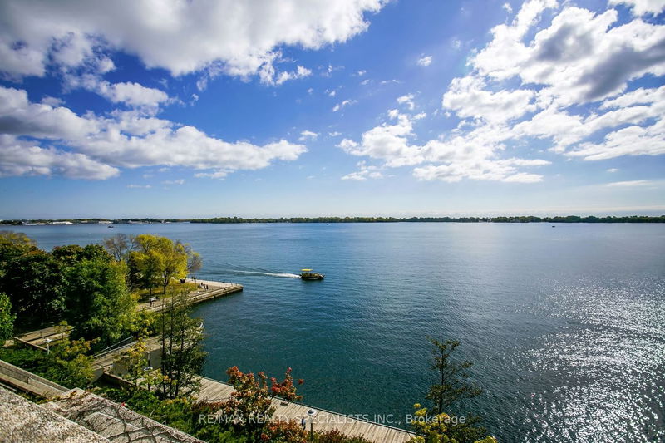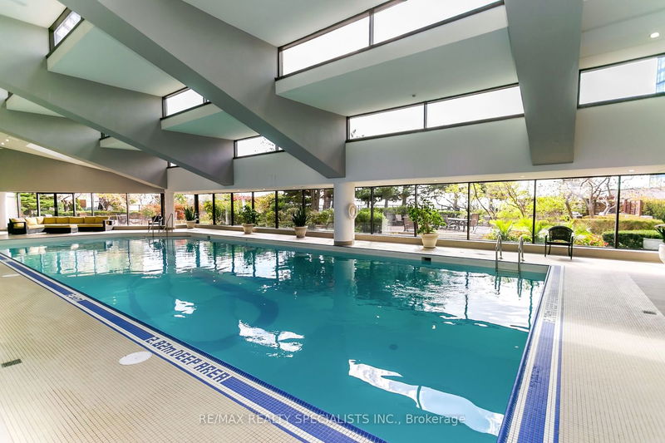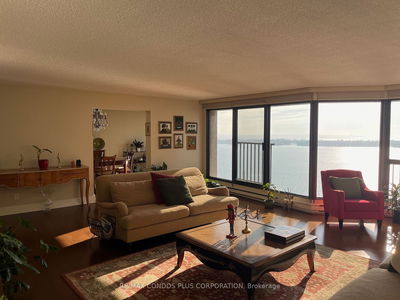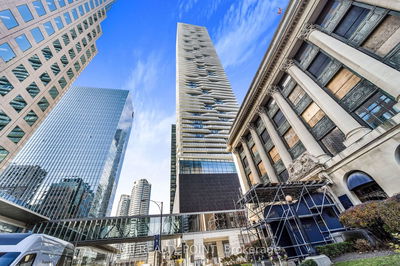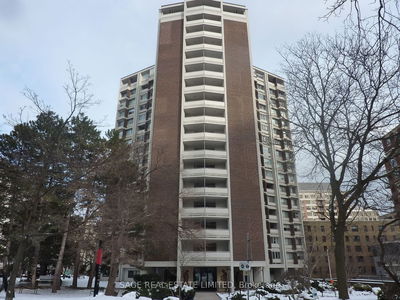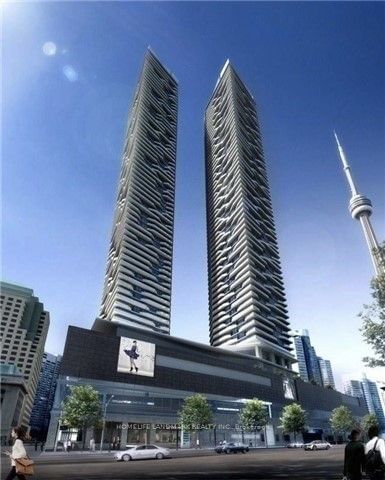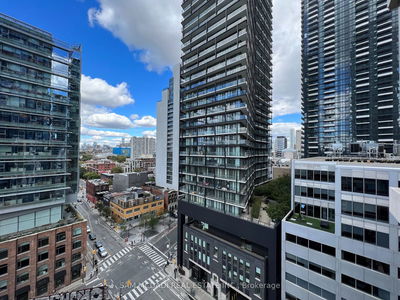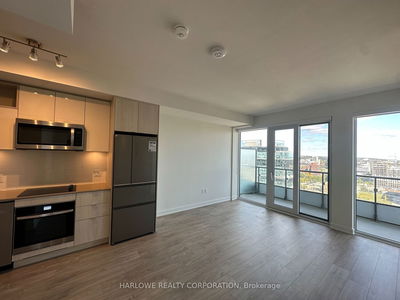Elegantly Designed By An Architect, Renovated Large 3 Bedroom Suite Is An 'Through Unit' That Offers Spectacular South Facing Waterfront Views As Well As North Facing Downtown City Views. Continuous Full Height Windows Offer Ample Natural Light To Every Room. A Glass Partition Between Dining & Kitchen Brings Waterfront View & Daylight Into The Kitchen. The Combination Of Teak & Stone Flooring Create A Senses Of Richness & Sophistication.
Property Features
- Date Listed: Tuesday, September 05, 2023
- Virtual Tour: View Virtual Tour for 3310-65 Harbour Square
- City: Toronto
- Neighborhood: Waterfront Communities C1
- Full Address: 3310-65 Harbour Square, Toronto, M5J 2L4, Ontario, Canada
- Living Room: Overlook Water, Wood Floor, B/I Shelves
- Kitchen: Family Size Kitchen, Stone Floor, B/I Vanity
- Listing Brokerage: Re/Max Realty Specialists Inc. - Disclaimer: The information contained in this listing has not been verified by Re/Max Realty Specialists Inc. and should be verified by the buyer.




