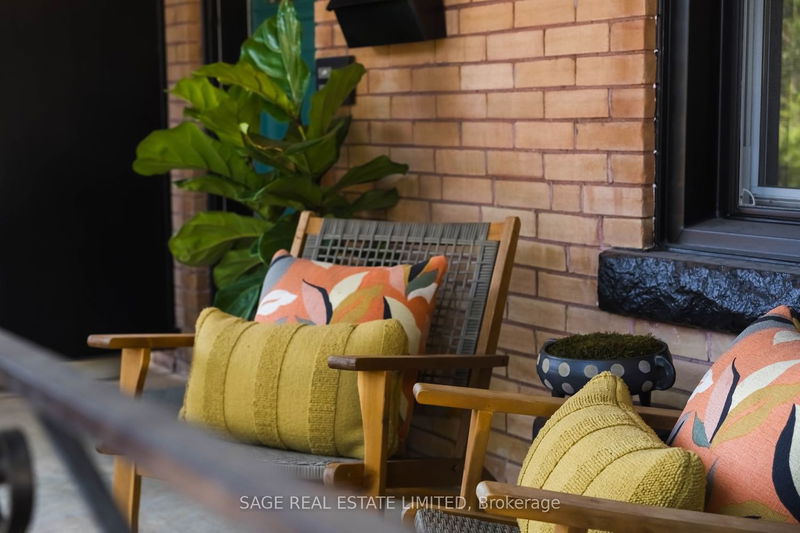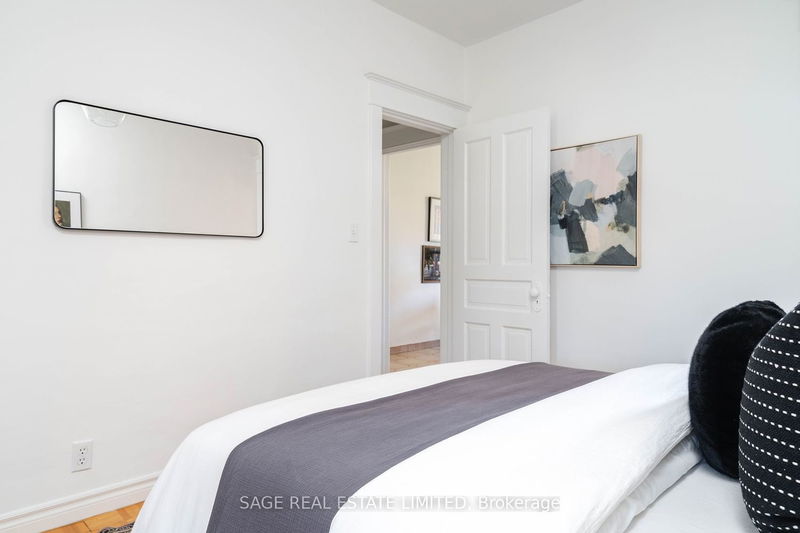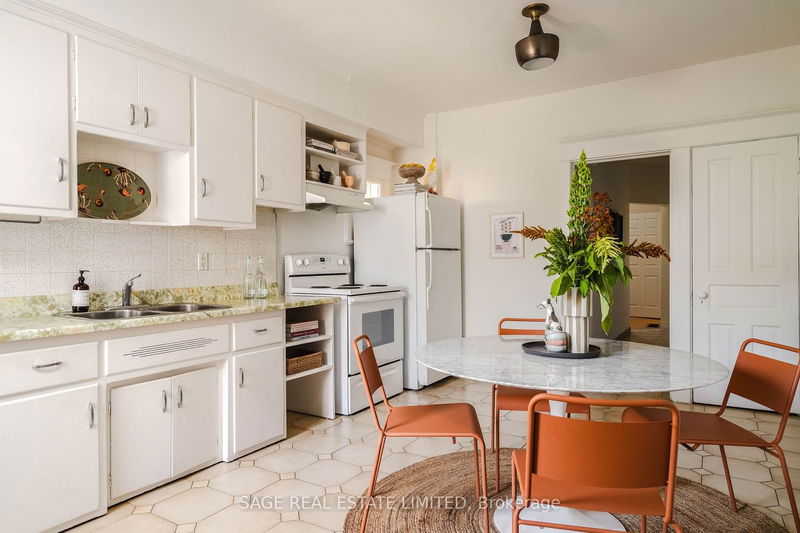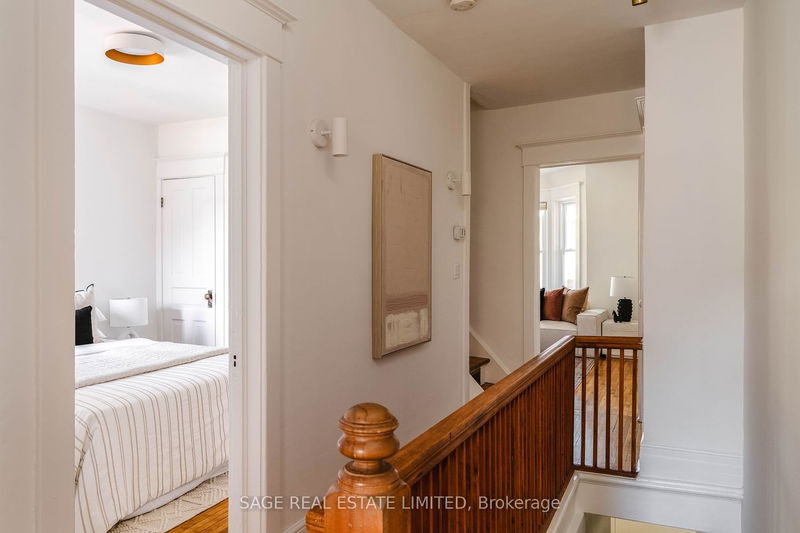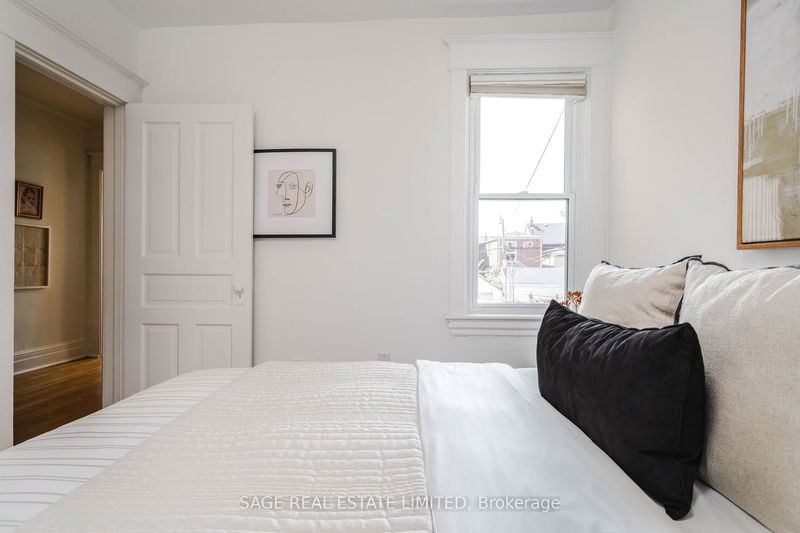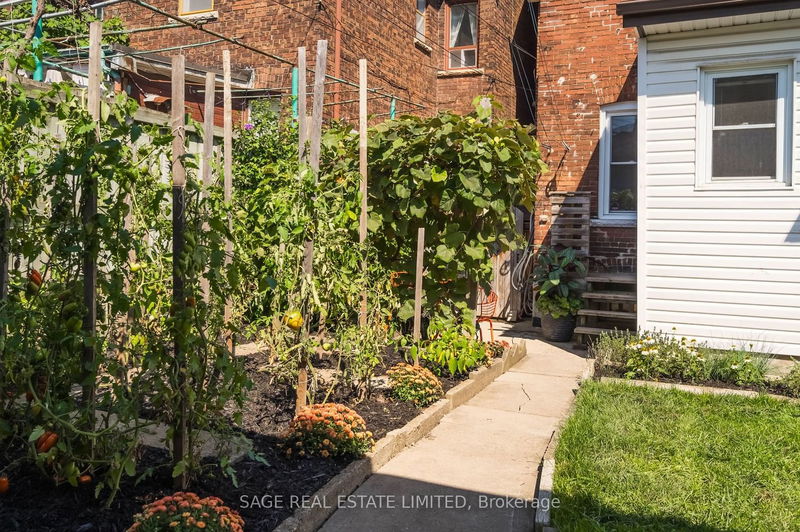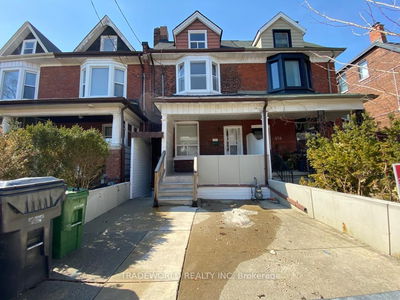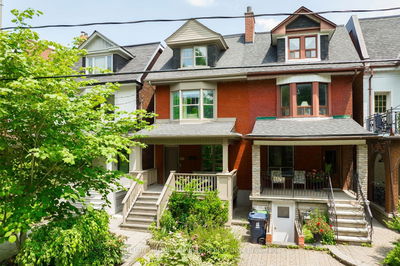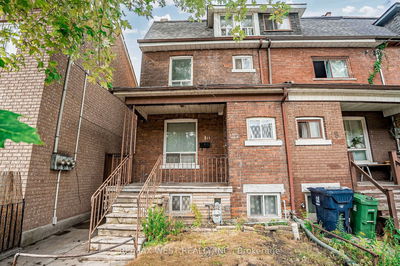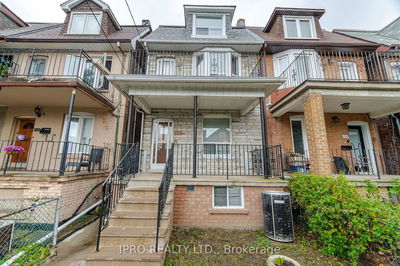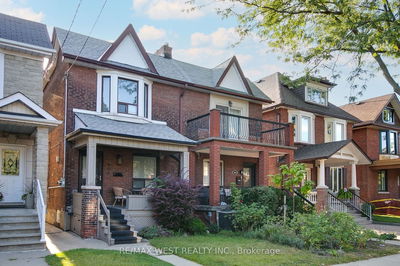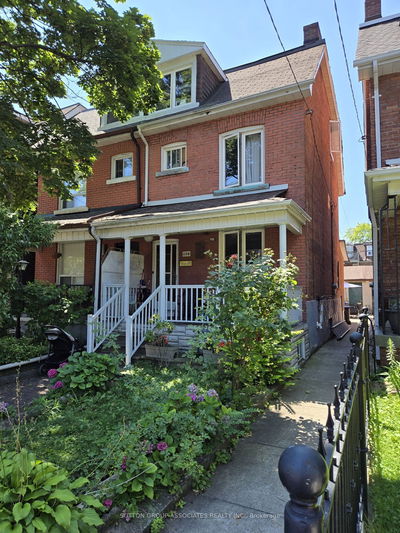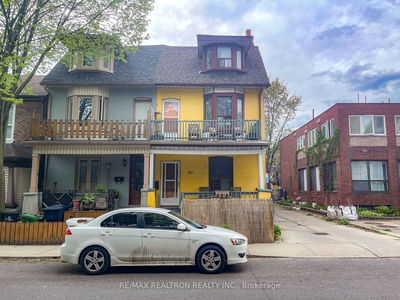La Vie en Montrose! Here for the plucking is the most versatile property ever! This semi-detached is in full bloom with two separate suites over three floors, plus separate basement suite with separate entrance, detached 2 car garage and west facing garden. A versatile arrangement means it would be incredibly easy to convert back to single family + basement suite OR live in one unit and rent out the others. Not a thorn in the bunch! Come and get it.
Property Features
- Date Listed: Tuesday, September 05, 2023
- City: Toronto
- Neighborhood: Palmerston-Little Italy
- Major Intersection: Ossington And Harbord
- Full Address: 344 Montrose Avenue, Toronto, M6G 3G8, Ontario, Canada
- Living Room: Parquet Floor, Picture Window, Separate Rm
- Kitchen: Tile Floor, Window, Eat-In Kitchen
- Living Room: Hardwood Floor, Bay Window, Separate Rm
- Kitchen: Hardwood Floor, Window, Stainless Steel Appl
- Living Room: Open Concept, Closet
- Kitchen: Open Concept, O/Looks Living, 4 Pc Bath
- Listing Brokerage: Sage Real Estate Limited - Disclaimer: The information contained in this listing has not been verified by Sage Real Estate Limited and should be verified by the buyer.



