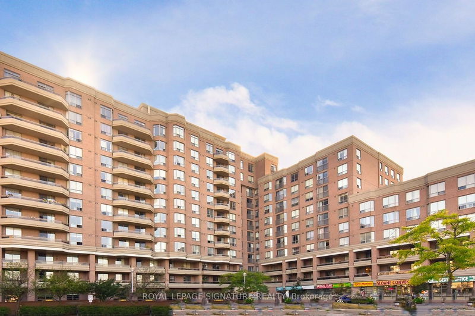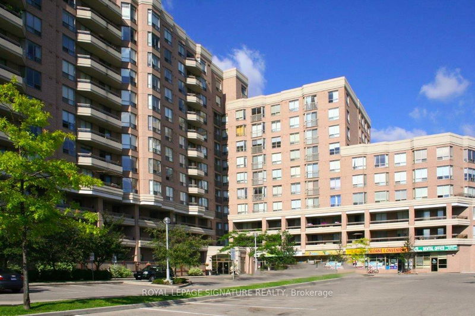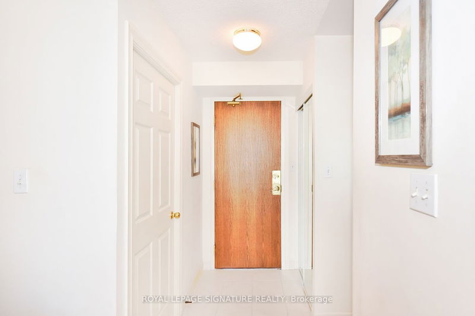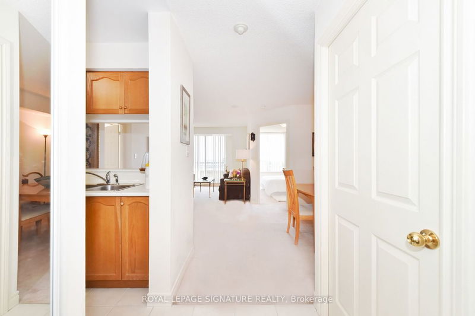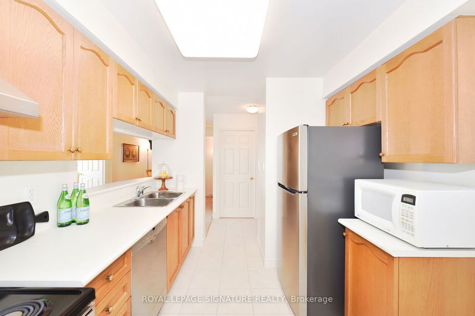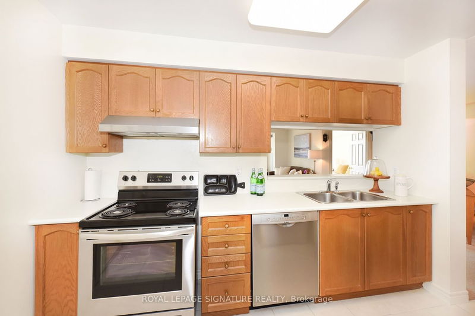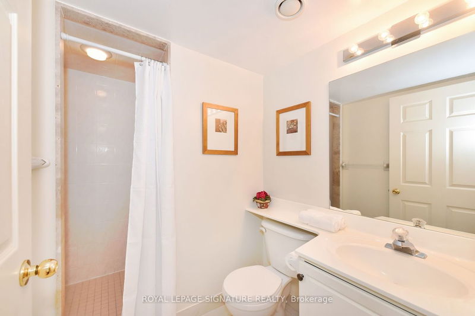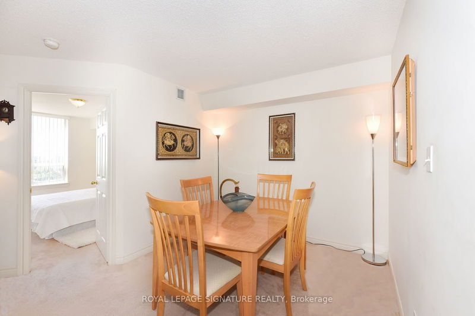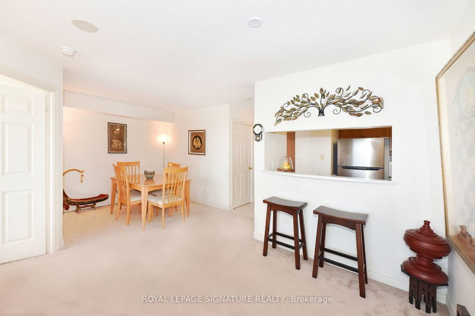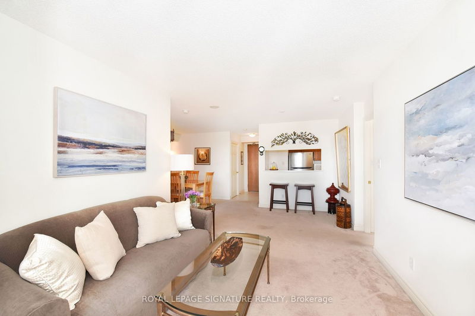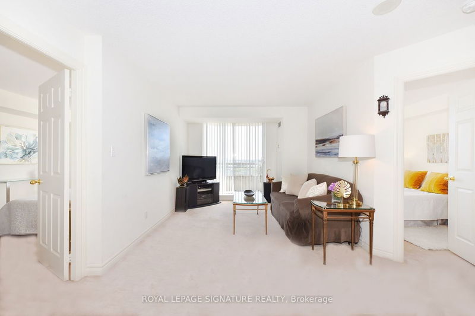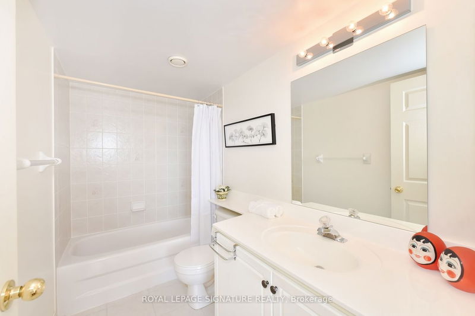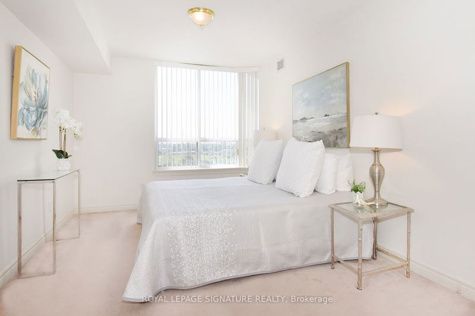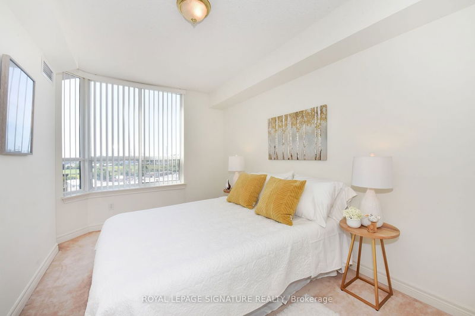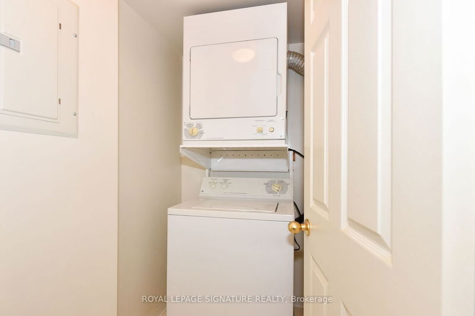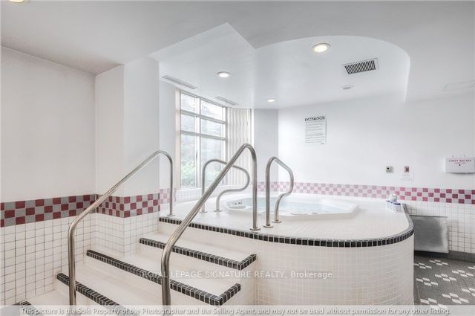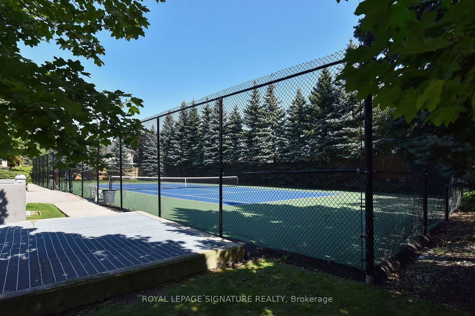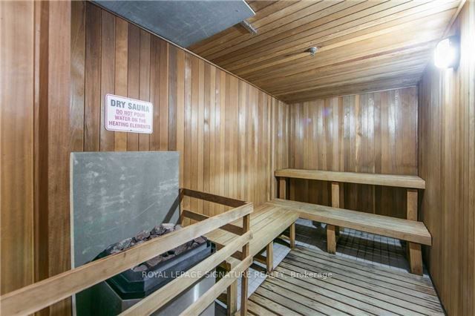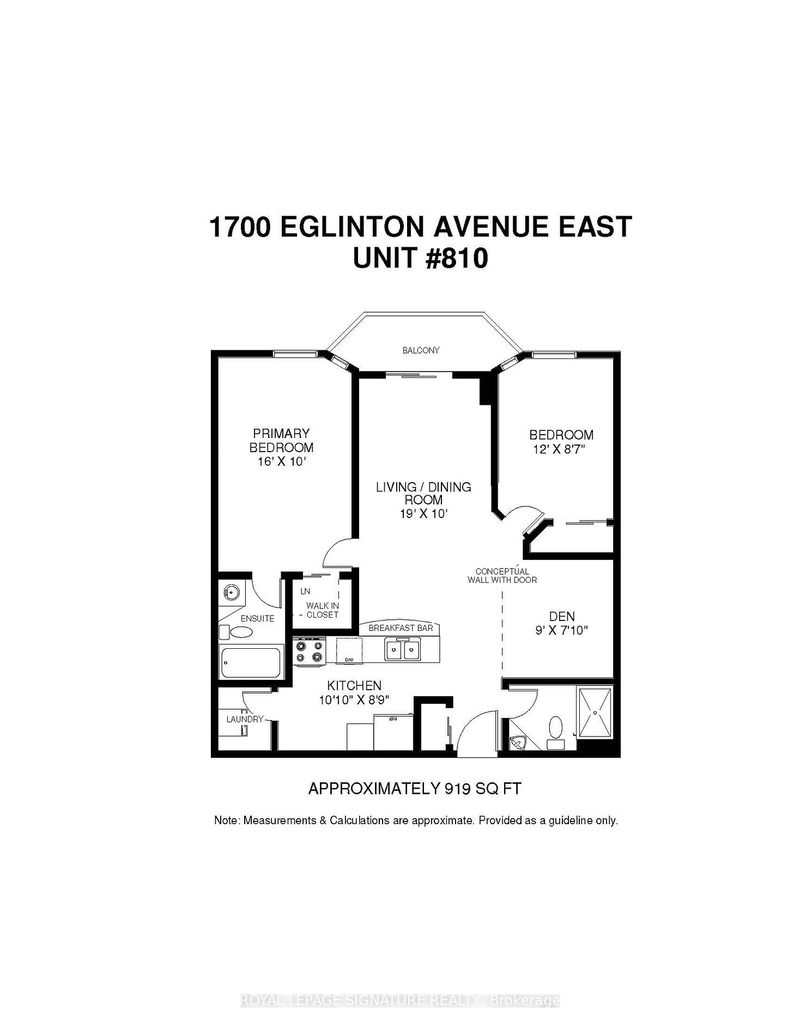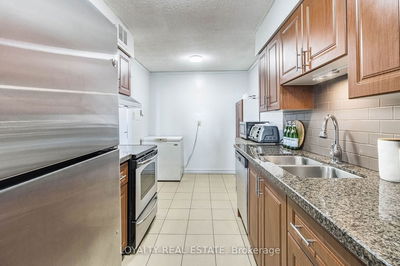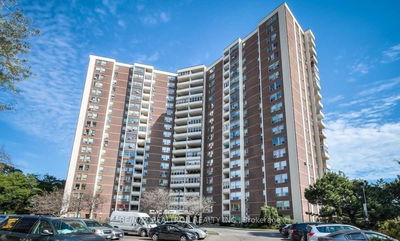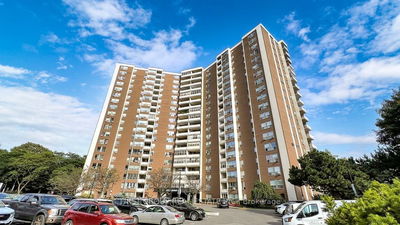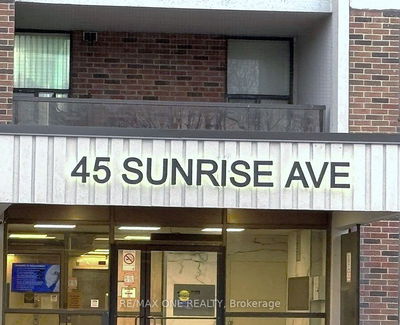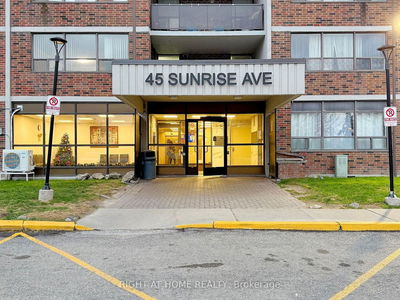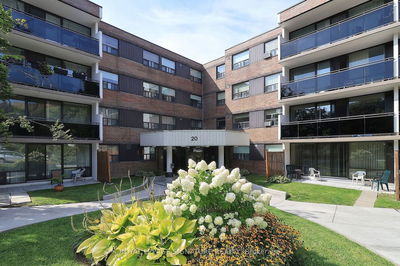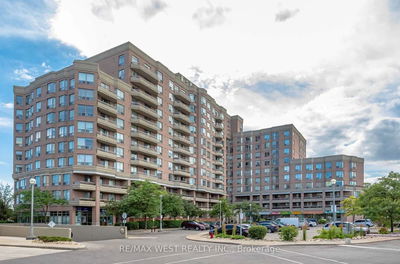Welcome to the Oasis. Split floor plan 2+1 Bed 2 Bath. Den currently Used as Dining Room. Primary Bedroom has 4PC Ensuite and Walk-in Closet. Building has Fabulous Amenities, Including Tennis Courts & Outdoor Pool. 24hr Concierge. LRT (Coming Soon), TTC, Shops, 15 mins to Downtown via DVP, Local Library, Elementary School, Conservation Area with Fabulous Walking Paths. Incredible Neighbourhood! Excellent Local Elementary School.
Property Features
- Date Listed: Tuesday, September 05, 2023
- City: Toronto
- Neighborhood: Victoria Village
- Major Intersection: Eglinton/Dvp
- Full Address: 810-1700 Eglinton Avenue E, Toronto, M4A 2X4, Ontario, Canada
- Kitchen: Double Sink, Breakfast Bar, B/I Dishwasher
- Living Room: W/O To Balcony, Sliding Doors, Open Concept
- Listing Brokerage: Royal Lepage Signature Realty - Disclaimer: The information contained in this listing has not been verified by Royal Lepage Signature Realty and should be verified by the buyer.

