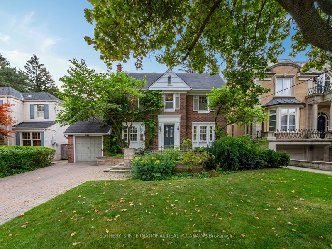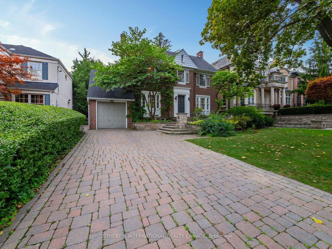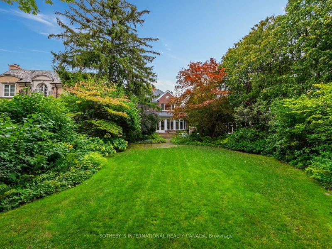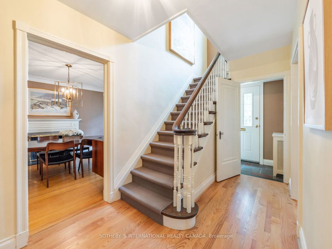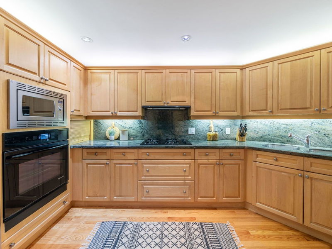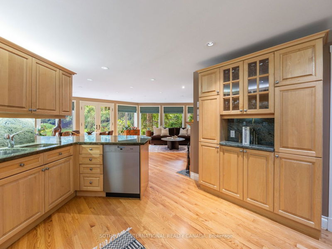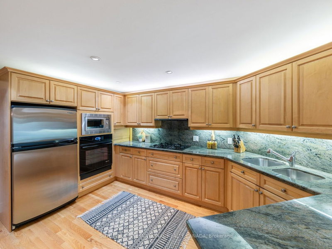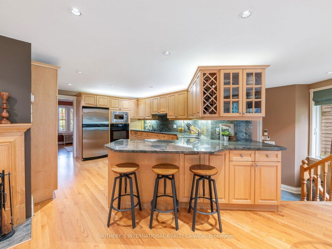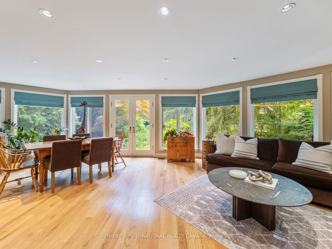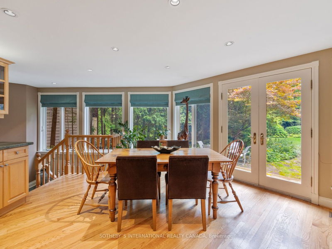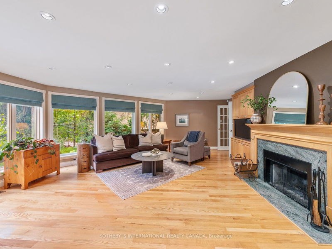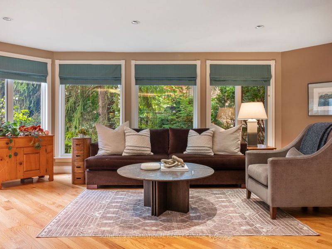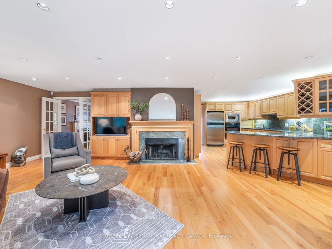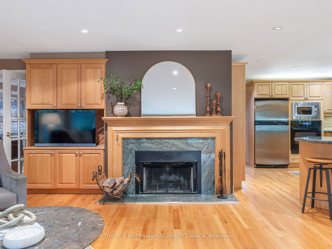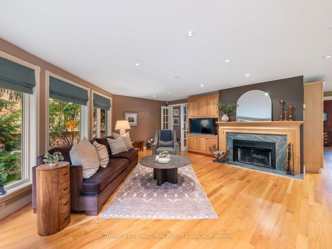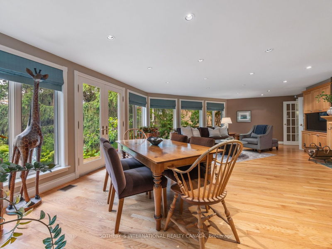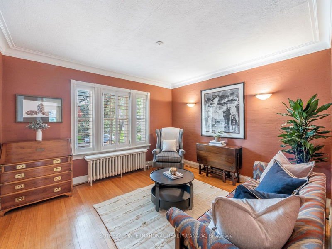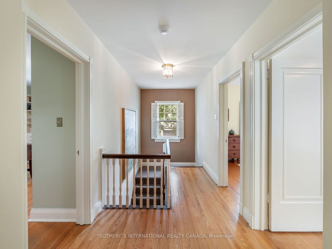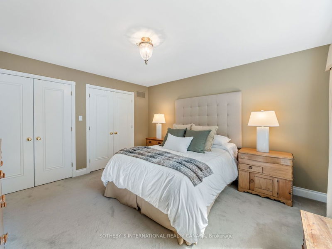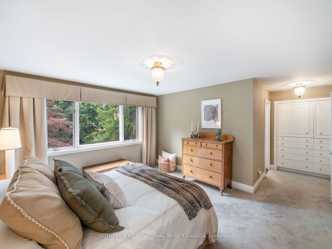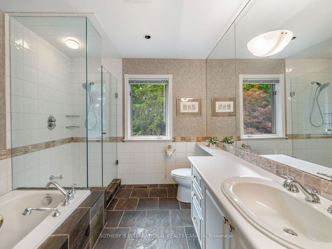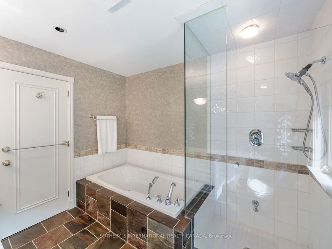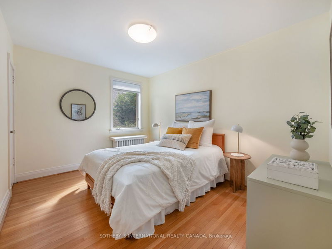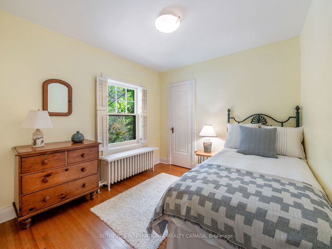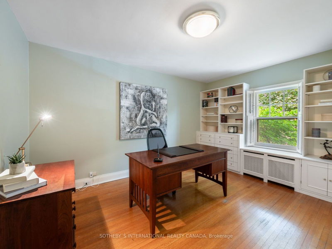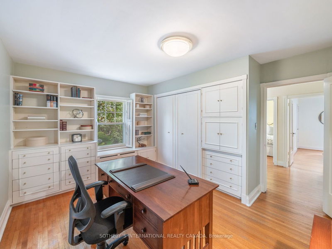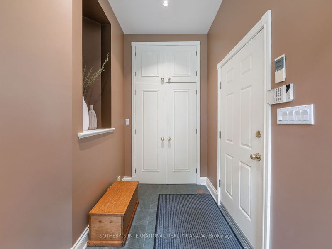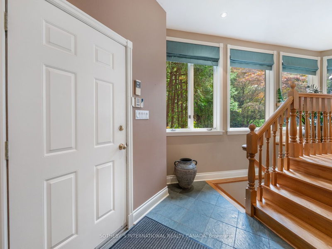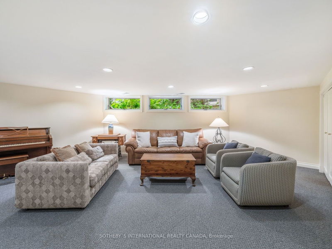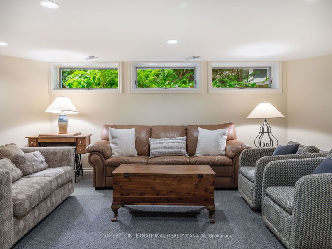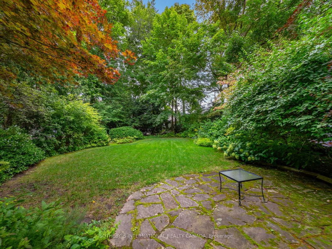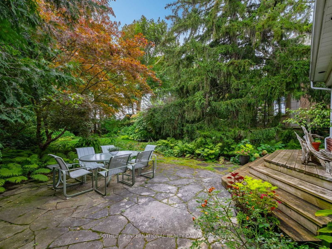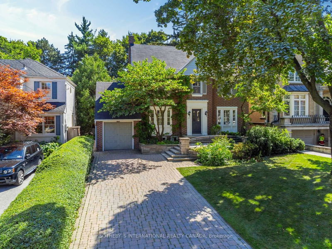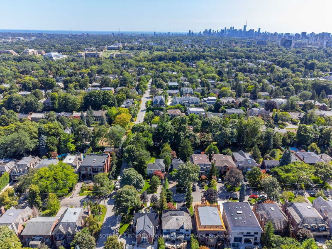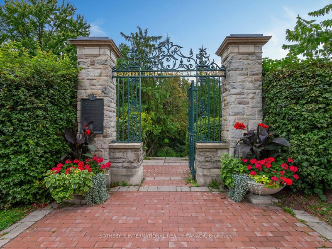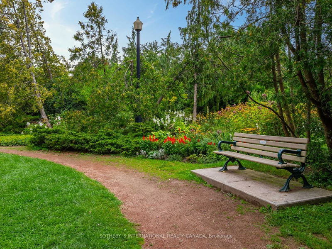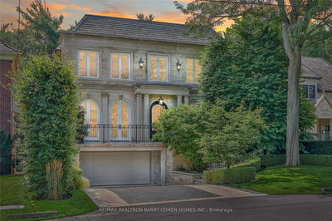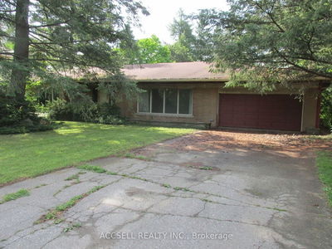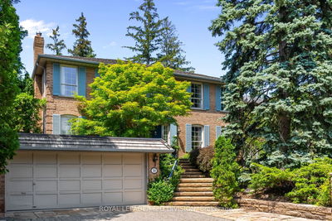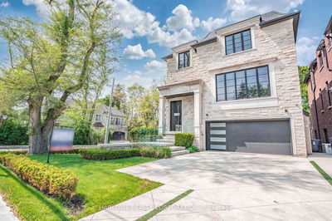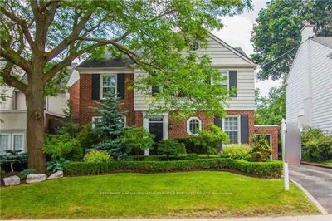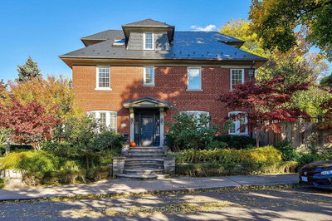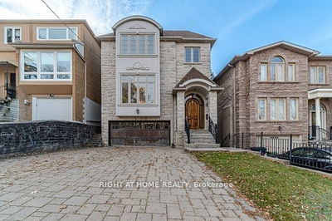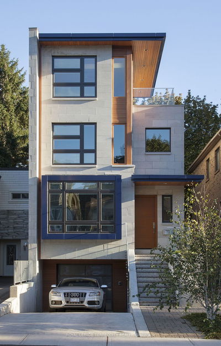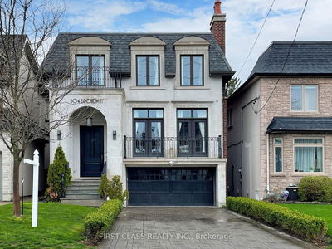Exceptional opportunity to live on much loved and admired Dawlish in family-friendly Lawrence Park! This warm and welcoming 4-bedroom home sits on a premium, south-facing lot with a deep and private backyard. 50 X 171 ft. Large addition created a fabulous entertaining hub with a gourmet Kitchen that opens to a supersized Family Room with wall-to-wall windows, fireplace and access from a convenient side entrance/mudroom. Walkout to the beautiful garden and lush backyard. Single attached garage and 3 spots on the driveway. Wonderfully maintained by the same family for 50 years. Move in and enjoy, renovate or build new. While green and tranquil in its setting, 259 Dawlish Ave is close to every imaginable amenity: Minutes to parks & ravines, Lawrence subway, Hwy 401/DVP, midtown shopping and fabulous restaurants, the city's best public and private schools, Sunnybrook Hospital, Granite Club, and golf and tennis clubs. Access the Financial District via the Bayview Extension in under 30 mins.
Property Features
- Date Listed: Wednesday, September 06, 2023
- Virtual Tour: View Virtual Tour for 259 Dawlish Avenue
- City: Toronto
- Neighborhood: Bridle Path-Sunnybrook-York Mills
- Major Intersection: Lawrence & Bayview
- Full Address: 259 Dawlish Avenue, Toronto, M4N 1J2, Ontario, Canada
- Kitchen: Centre Island, Pot Lights, Eat-In Kitchen
- Living Room: Hardwood Floor, B/I Bookcase, Fireplace
- Family Room: Pot Lights, W/O To Yard, Fireplace
- Listing Brokerage: Sotheby`S International Realty Canada - Disclaimer: The information contained in this listing has not been verified by Sotheby`S International Realty Canada and should be verified by the buyer.

