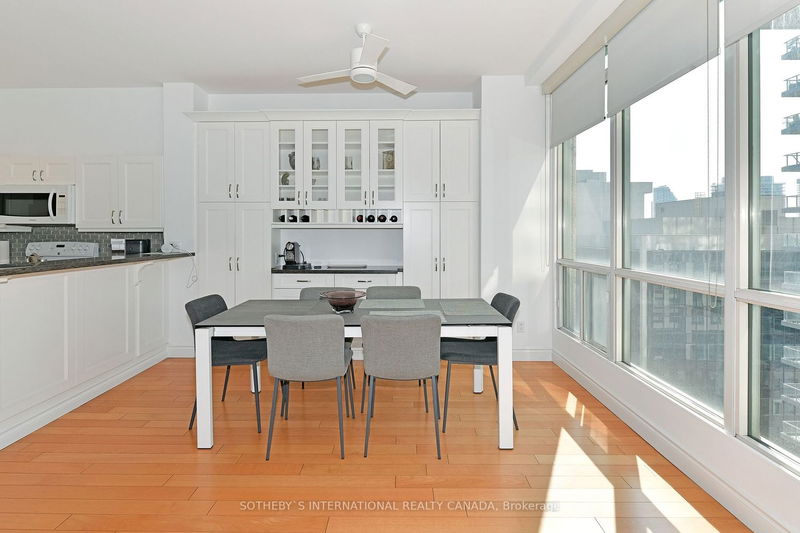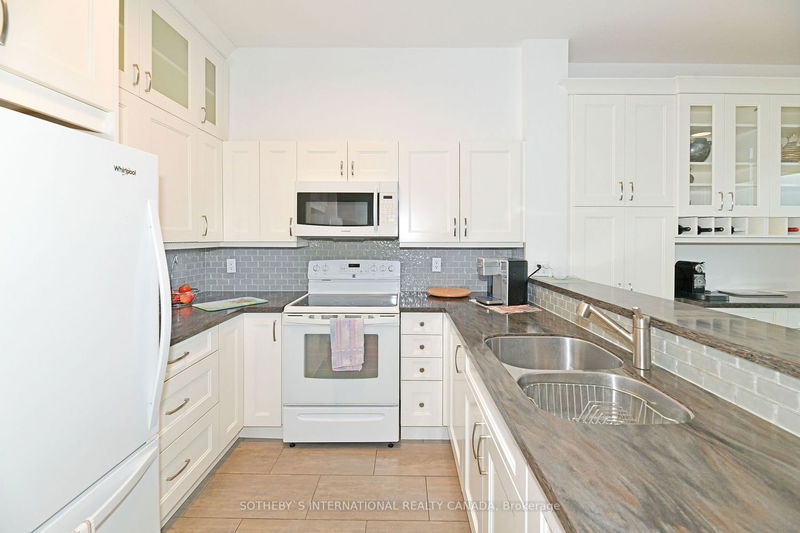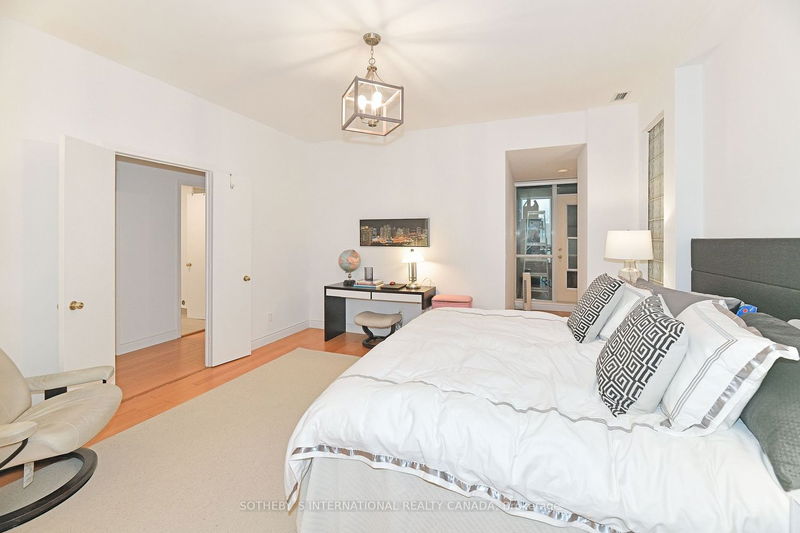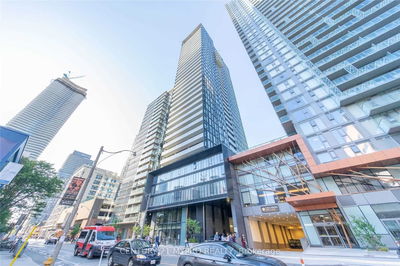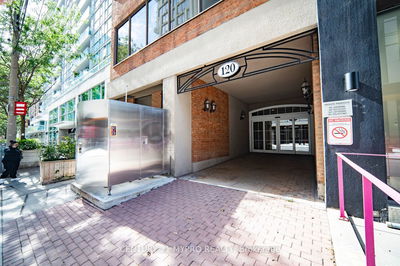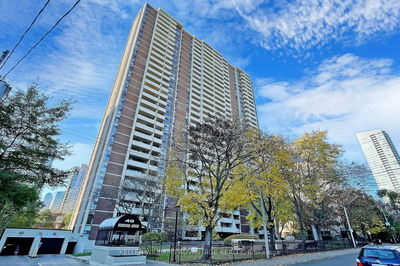On the edge of the financial district, you can walk to your office tower in minutes! For those commuting by the red rocket, the subway is literally beside the building. Right in the heart of the hustle and bustle of the city. The walkability and convenience are beyond comparison. You aren't going to believe how huge this condo is: offering 1260 square feet (+ 75 sq ft in the enclosed solarium) of living space. Space, space and even more space. Ample storage. It has tremendous flexibility to use it either as a 2 bedroom + large den or a 3 bedroom. This deluxe building was formerly an office building, so you get superb quality construction with incredible 9.5 foot high ceilings and the massive windows to make the space feel even larger. Compare this deal with other condos out there. The picture gets even better because your monthly condo fee includes heat, electricity, and air conditioning. Phenomenal amenities of "The Metropole". A short walk to the famous St Lawrence Market.
Property Features
- Date Listed: Wednesday, September 06, 2023
- Virtual Tour: View Virtual Tour for 1405-7 King Street E
- City: Toronto
- Neighborhood: Church-Yonge Corridor
- Full Address: 1405-7 King Street E, Toronto, M5C 3C5, Ontario, Canada
- Living Room: Window Flr To Ceil, W/O To Balcony, Open Concept
- Kitchen: Corian Counter, Breakfast Bar, Updated
- Listing Brokerage: Sotheby`S International Realty Canada - Disclaimer: The information contained in this listing has not been verified by Sotheby`S International Realty Canada and should be verified by the buyer.









