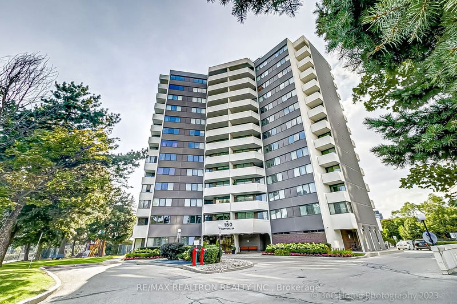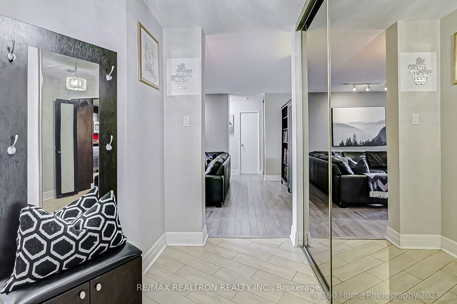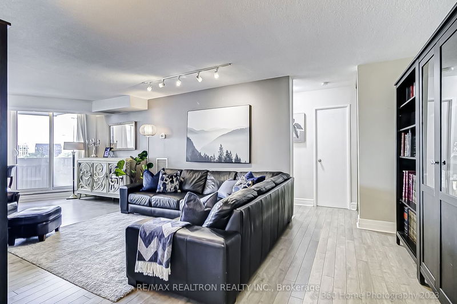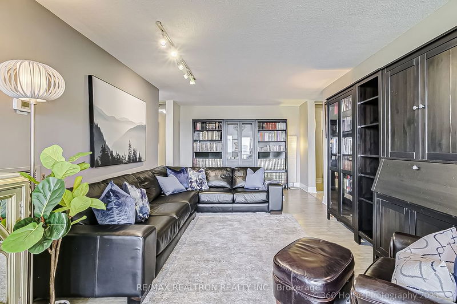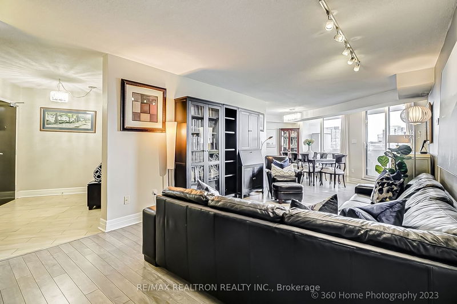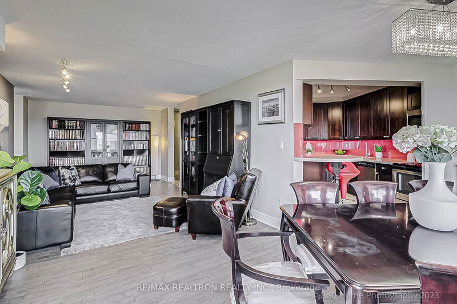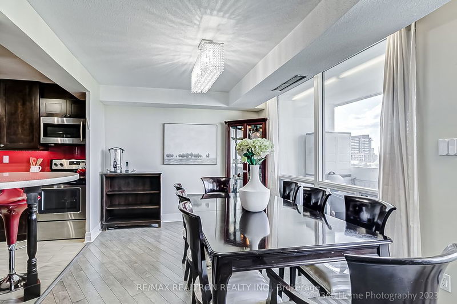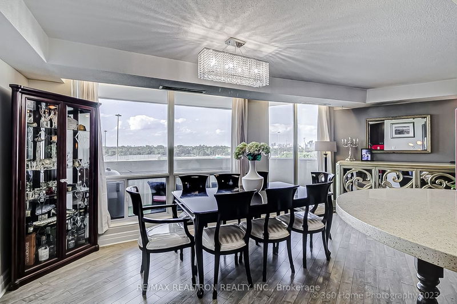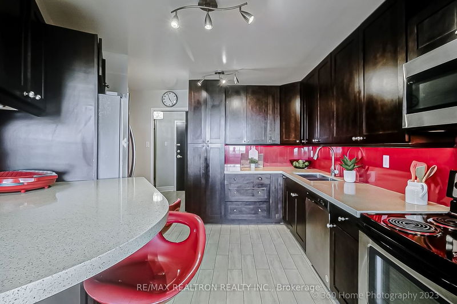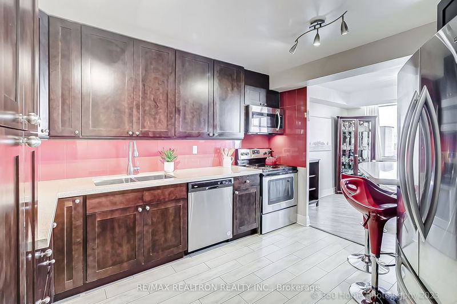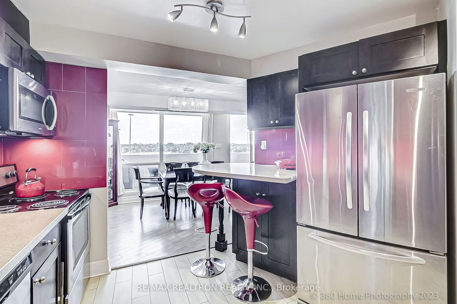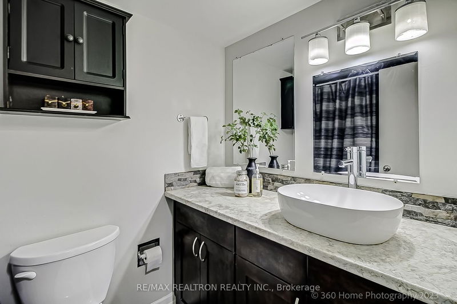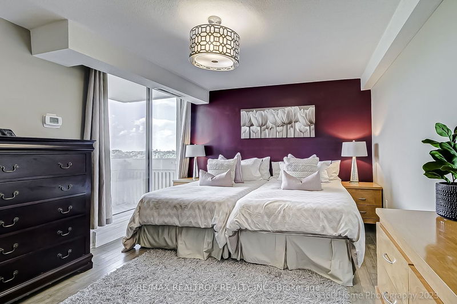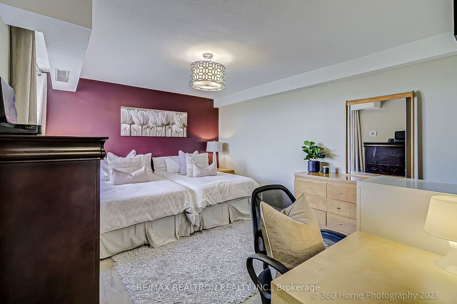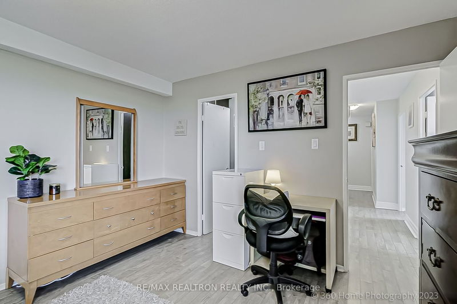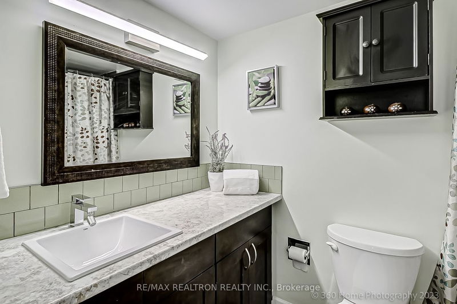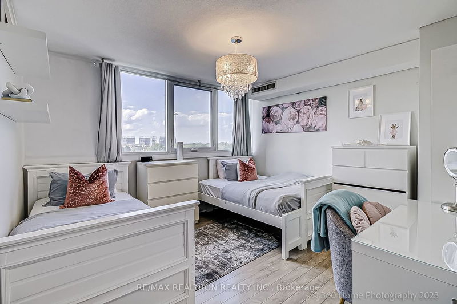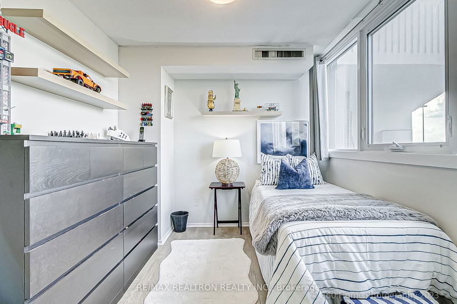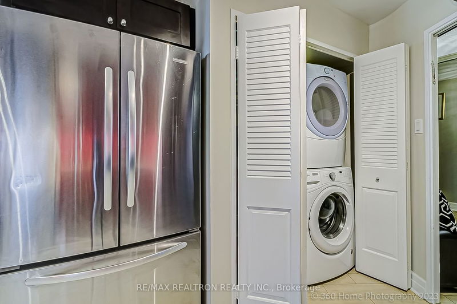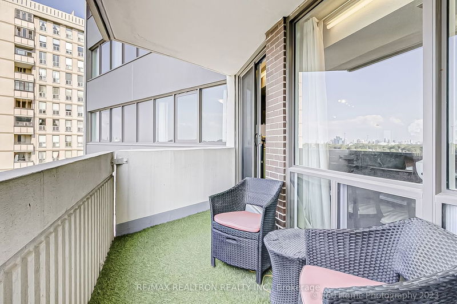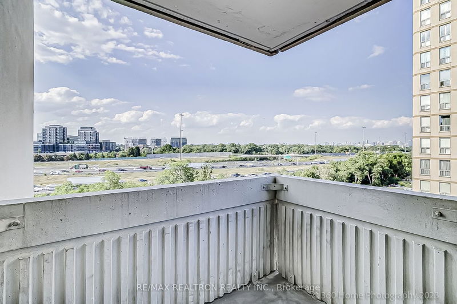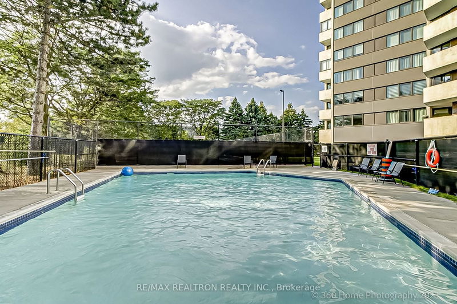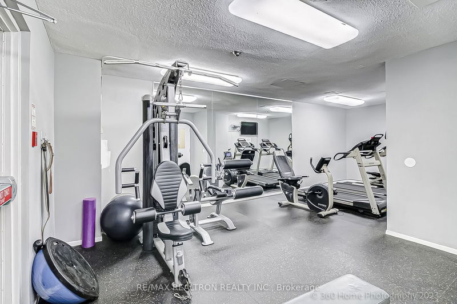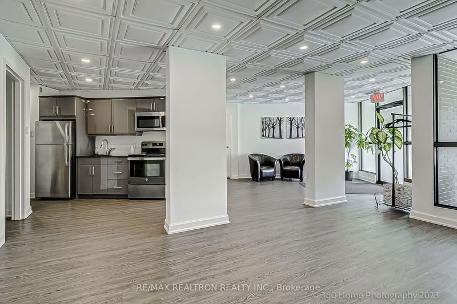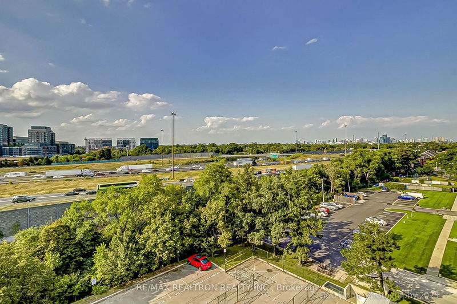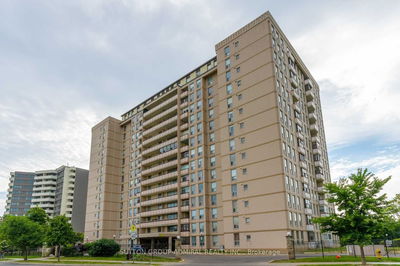Stunning, Oversized, 3-bedroom, 2-bathroom condo at 150 Neptune is a true gem in the heart of the GTA! Boasting aprox. 1300 square feet, it offers incredible value in a central location with lots of upgrades!! Impressive custom-made kitchen with sleek quartz countertops with large beautiful cabinets that provide lots of storage space! One of the only units that have an open concept between the kitchen and dining room with a beautiful city view! Spacious living and dining area, perfect for entertaining and larger gatherings! Newer and upgraded flooring and bathrooms! Two expansive balconies, including one off the primary bedroom. Boutique Building with stunning amenities incl. exercise room, saunas, tennis court, outdoor pool, multipurpose party room and playground. Building has had many upgrades recently including windows, doors, hallways and more. Sabbath elevator. Public transit at your doorstep, close to subway access, Yorkdale Shopping Centre, schools, parks, and synagogues.
Property Features
- Date Listed: Thursday, September 07, 2023
- Virtual Tour: View Virtual Tour for 703-150 Neptune Drive
- City: Toronto
- Neighborhood: Englemount-Lawrence
- Full Address: 703-150 Neptune Drive, Toronto, M6A 2Y9, Ontario, Canada
- Living Room: Combined W/Dining, W/O To Balcony
- Kitchen: Eat-In Kitchen
- Listing Brokerage: Re/Max Realtron Realty Inc. - Disclaimer: The information contained in this listing has not been verified by Re/Max Realtron Realty Inc. and should be verified by the buyer.

