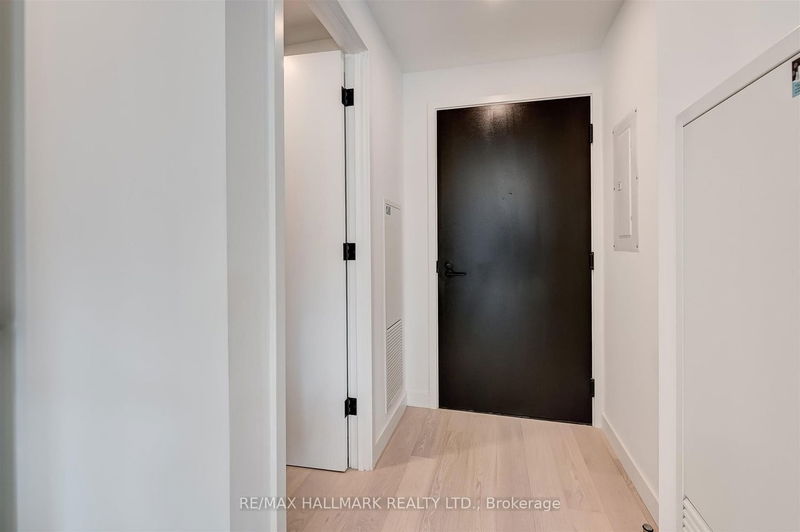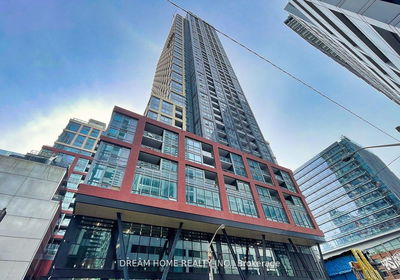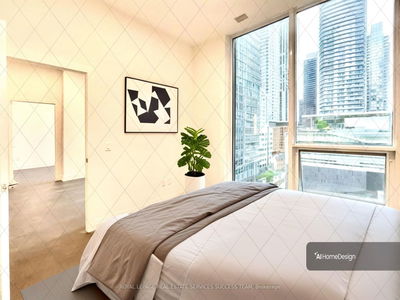The lifestyle of dreams! Where 1930s classic Art Deco blends with urban modernism. Sun-fulled corner unit with soaring 10 ft ceiling and floor-to-ceiling windows. Experience unobstructed southwest views of the city, the CN tower, and the green oasis of St Andrews Park directly below. One of the largest units in the building with extensive upgrades that include a massive kitchen island, wine fridge, integrated appliances W/30" wall oven, 30" electric cooktop, and 30" fridge. Enjoy wide plank hardwood floors, blinds in each room, and a primary bedroom that has a walk-in closet along with a 5 piece bathroom complete with double sinks and heated floors. Come visit an open concept split plan layout by world-class designers Cecconi and Simone. Unlike any other condo in the city, this is attached to it a YMCA, Lee restaurant, an outstanding cafe and soon to open food court.
Property Features
- Date Listed: Thursday, September 07, 2023
- City: Toronto
- Neighborhood: Waterfront Communities C1
- Major Intersection: Richmond St W And Brant St
- Full Address: 727-505 Richmond Street W, Toronto, M5V 1Y3, Ontario, Canada
- Living Room: Window Flr To Ceil, Hardwood Floor, Combined W/Dining
- Kitchen: Open Concept, Hardwood Floor, Centre Island
- Listing Brokerage: Re/Max Hallmark Realty Ltd. - Disclaimer: The information contained in this listing has not been verified by Re/Max Hallmark Realty Ltd. and should be verified by the buyer.
















































