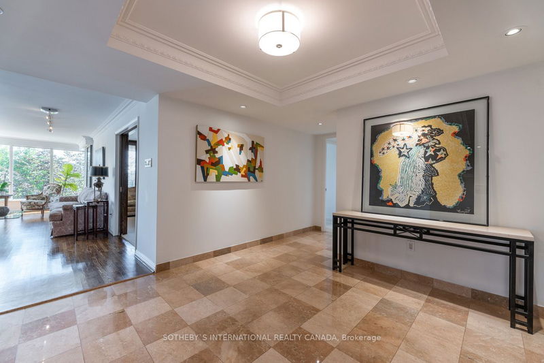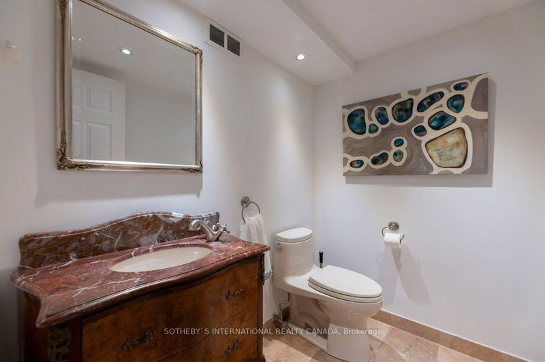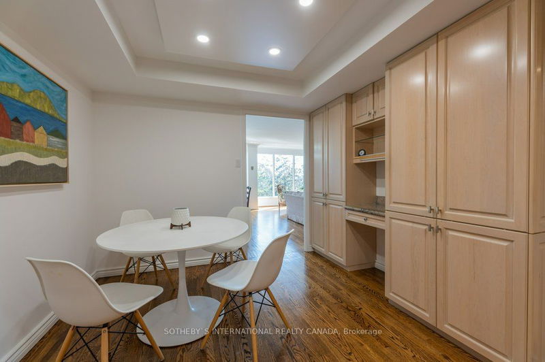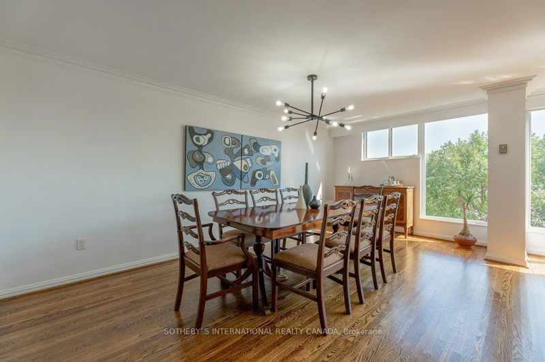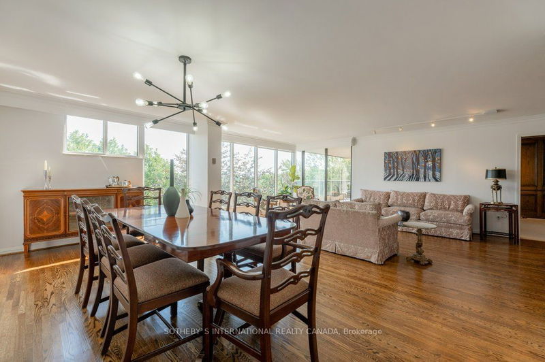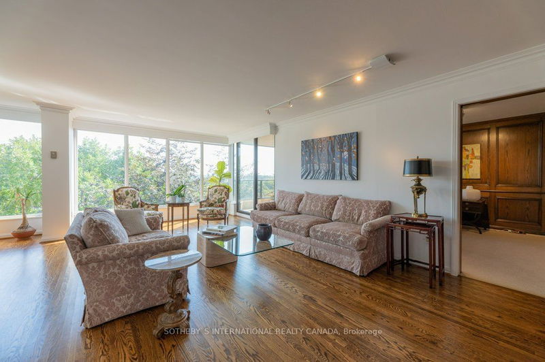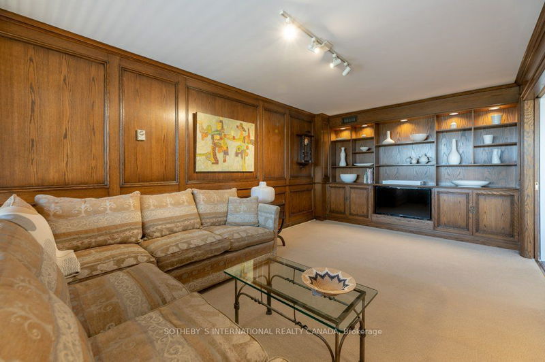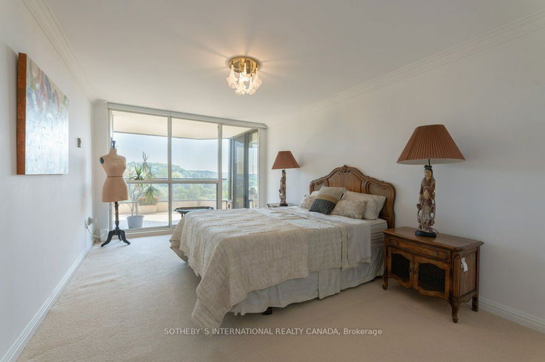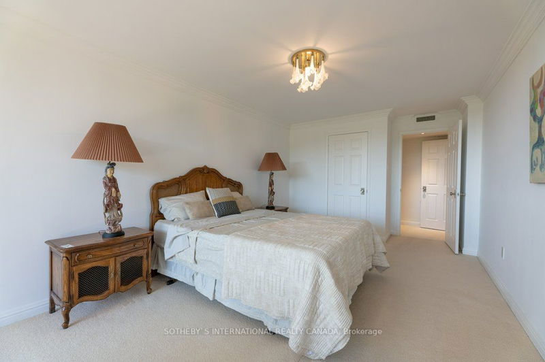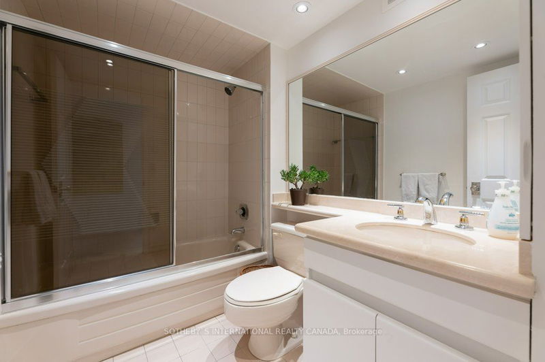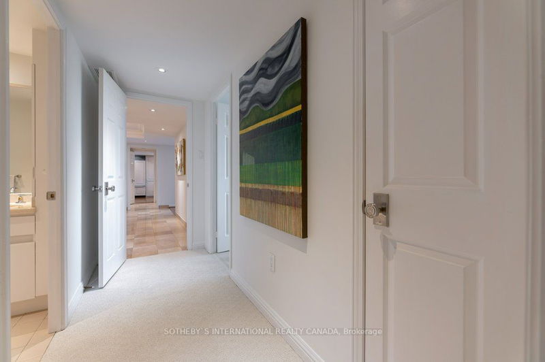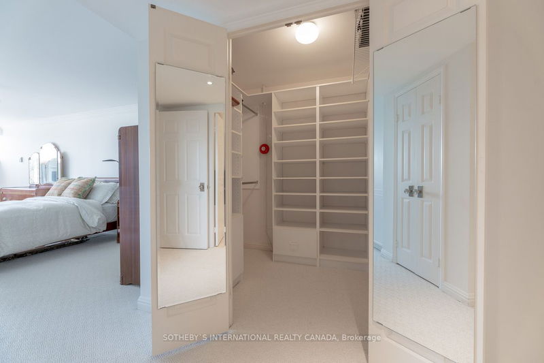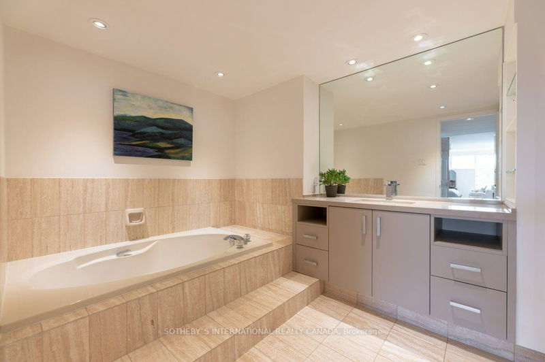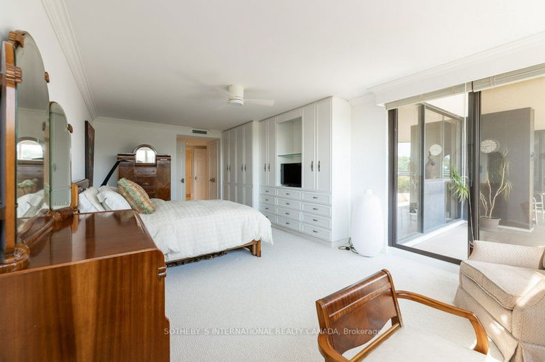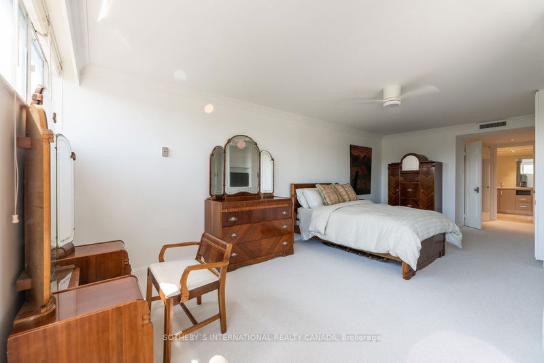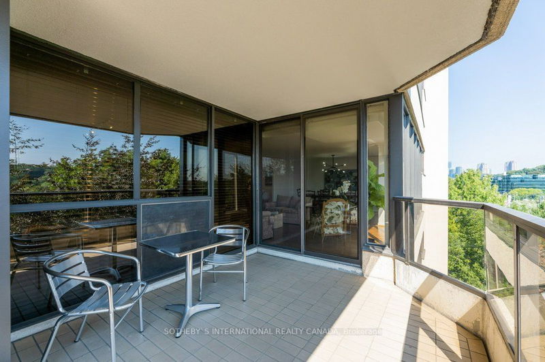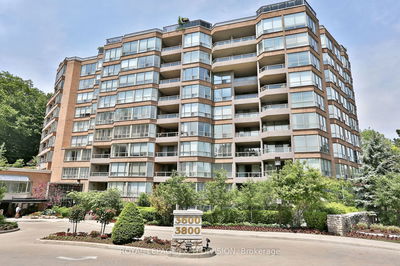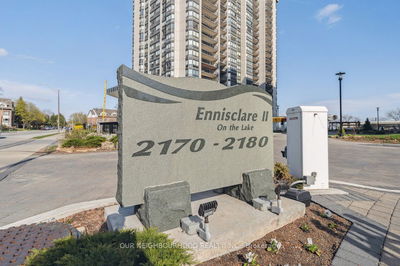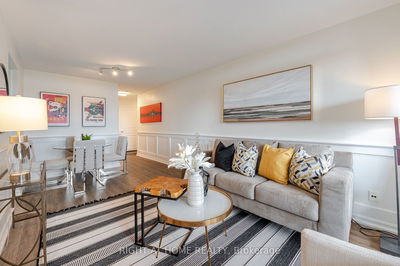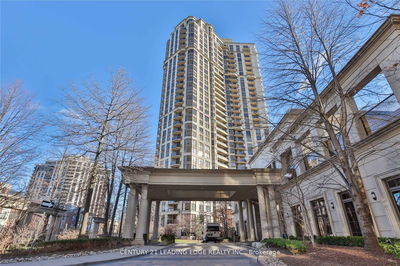Rarely available with a large and inviting foyer leading to an impeccable and spacious 2 + 1 bedroom suite at prestigious York Mills Place. Approximately 2,000 sq. ft. plus terrace, ideal layout for an easy renovation to create your own dream. Beautiful light filled east views of lush greenery, boasting an eat-in kitchen and a charming oak panelled library which can be converted to a guest bedroom. The over-sized primary bedroom features both a wall of storage and a walk-in closet, 4-piece ensuite and a walk-out to the lovely terrace. Enjoy the open concept living/dining rooms with hardwood floors plus a second walk-out to the terrace. A true must see!!
Property Features
- Date Listed: Thursday, September 07, 2023
- Virtual Tour: View Virtual Tour for 702-3900 Yonge Street
- City: Toronto
- Neighborhood: Bedford Park-Nortown
- Full Address: 702-3900 Yonge Street, Toronto, M4N 3N6, Ontario, Canada
- Living Room: W/O To Terrace, Hardwood Floor, Combined W/Dining
- Kitchen: Eat-In Kitchen, Hardwood Floor, Pot Lights
- Listing Brokerage: Sotheby`S International Realty Canada - Disclaimer: The information contained in this listing has not been verified by Sotheby`S International Realty Canada and should be verified by the buyer.



