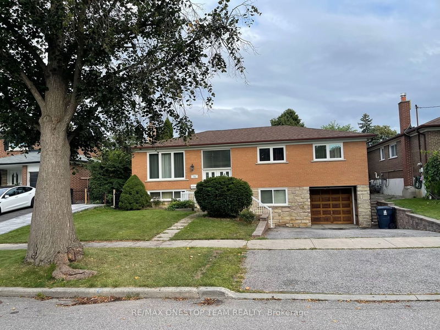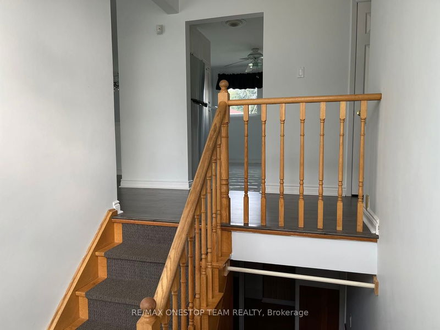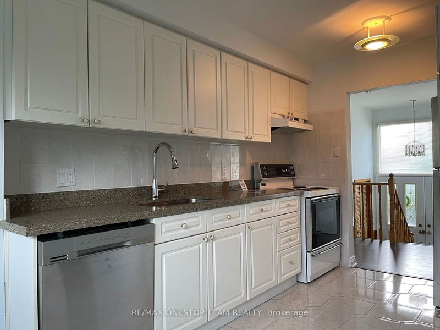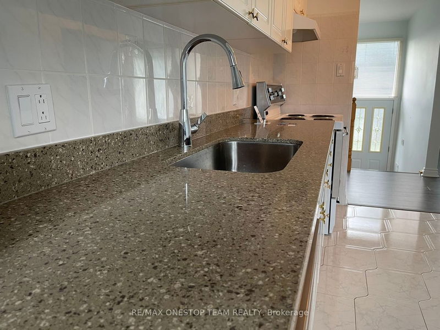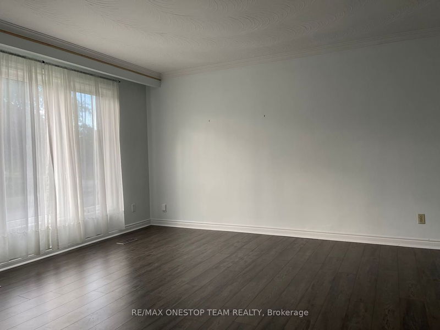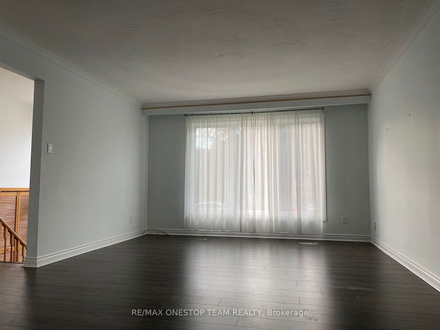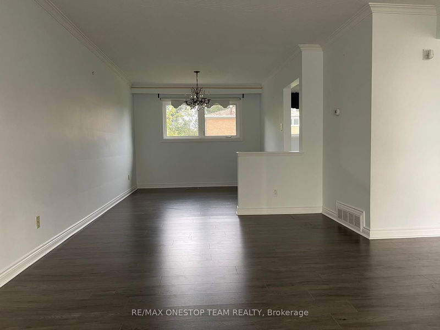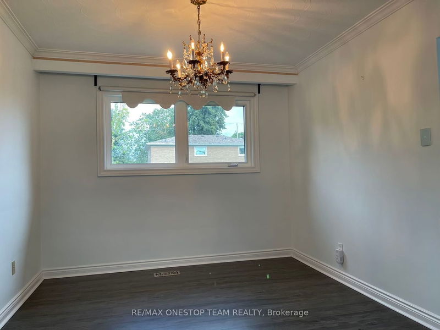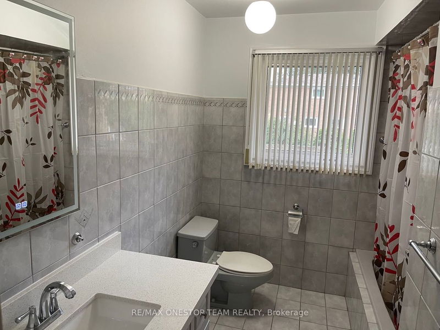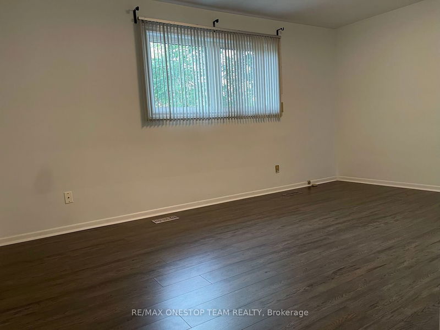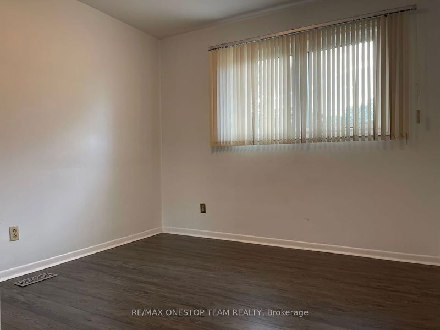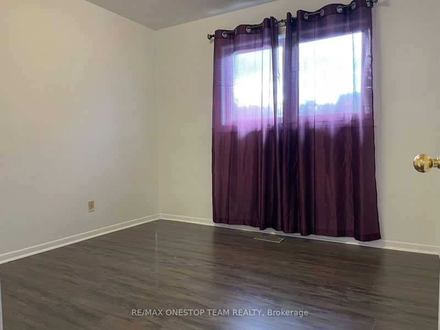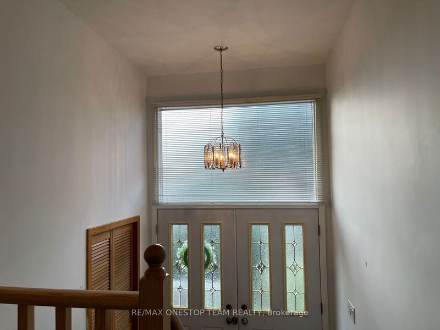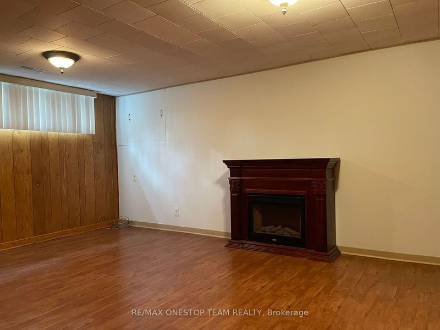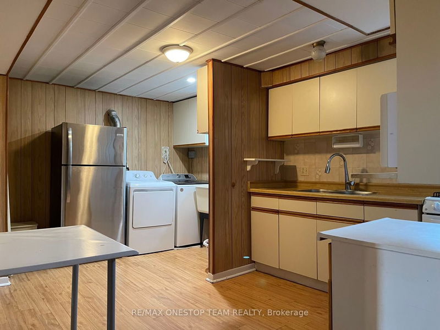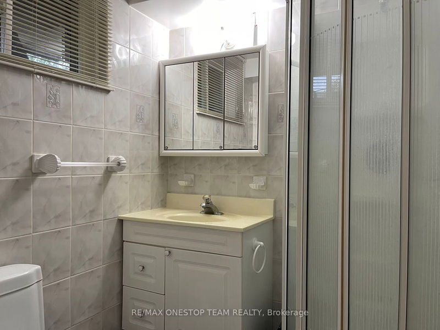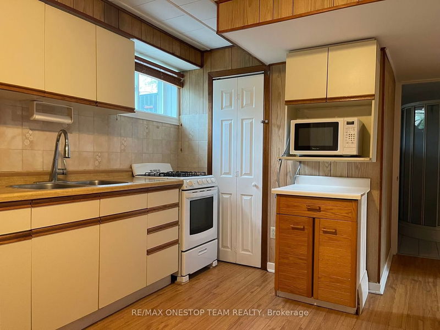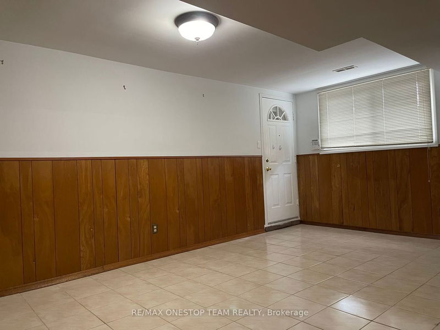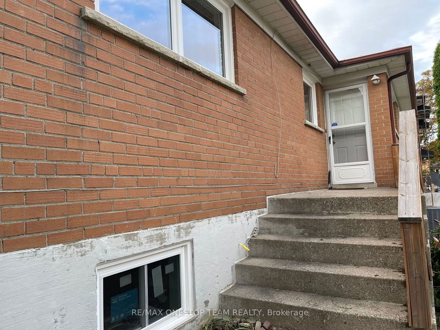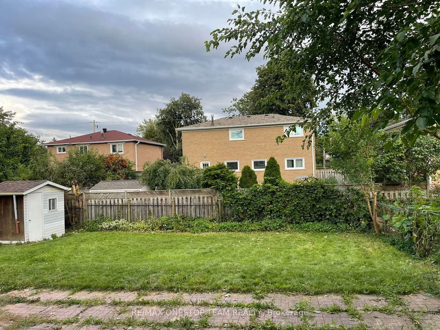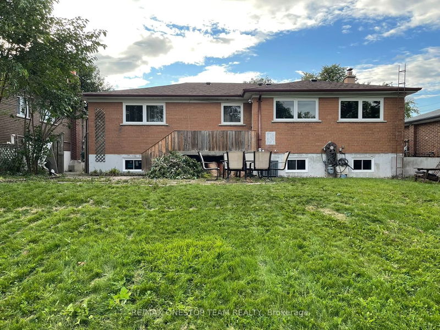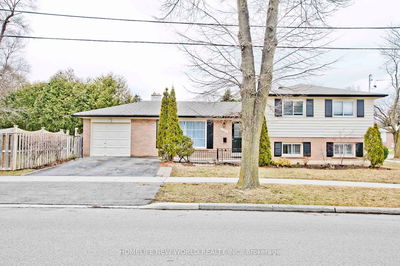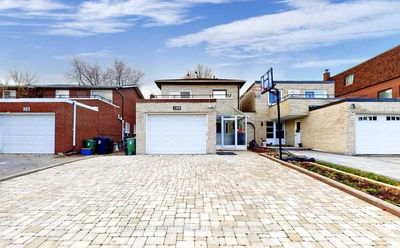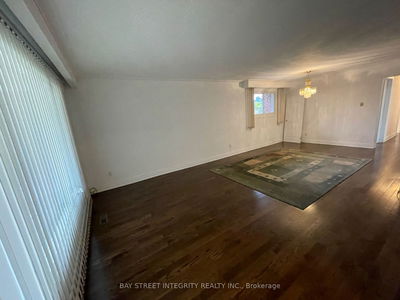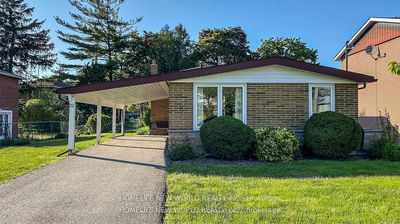Spacious bungalow with functional layout. Newly updated with new Windows/Wood Floors/Paintings/Countertop/Washroom Cabinet And More! Steps To Subway, Fairview Mall, Seneca College, Park, Library, Restaurant And Supermarket Etc. Separate Entrance From The Driveway To Lower Level; Potential For Nanny Suite Or Extended Family Living; Walk-Out From Eat In Kitchen To Large Deck Overlooking The Backyard. Tenant To Pay All Utilities & Responsible For Grass Cutting, Snow removal.
Property Features
- Date Listed: Friday, September 08, 2023
- City: Toronto
- Neighborhood: Don Valley Village
- Major Intersection: Don Mills/Van Horne
- Living Room: O/Looks Frontyard, Combined W/Dining, Crown Moulding
- Kitchen: Ceramic Floor, W/O To Deck, Eat-In Kitchen
- Kitchen: Above Grade Window
- Listing Brokerage: Re/Max Onestop Team Realty - Disclaimer: The information contained in this listing has not been verified by Re/Max Onestop Team Realty and should be verified by the buyer.

