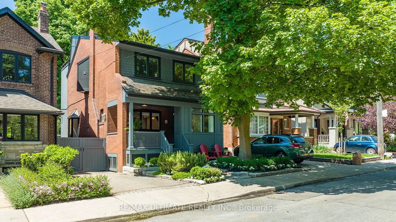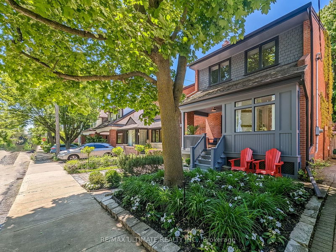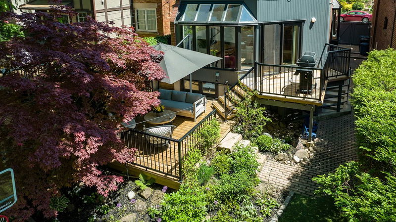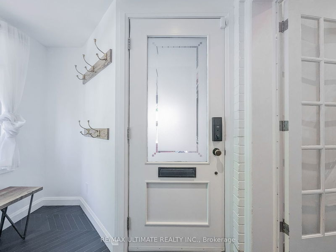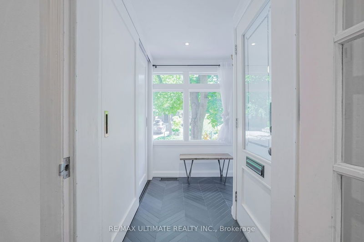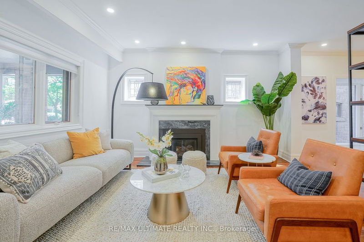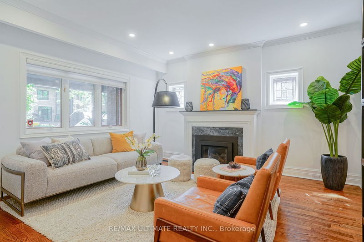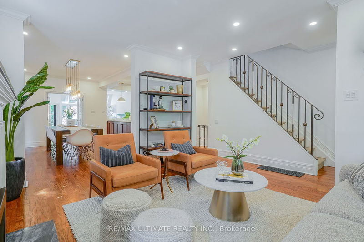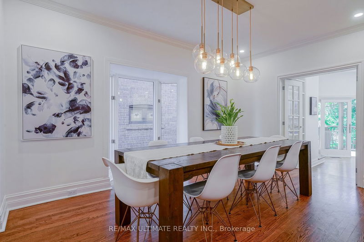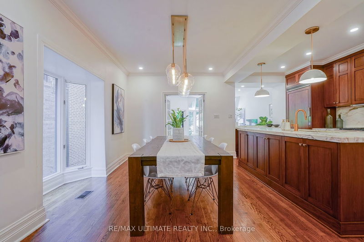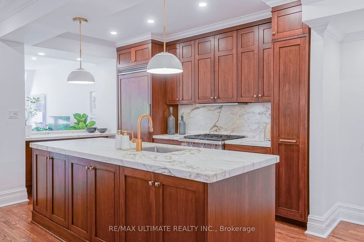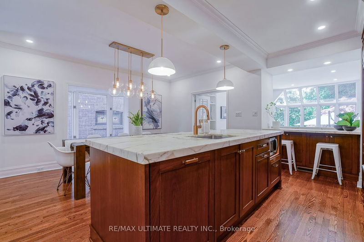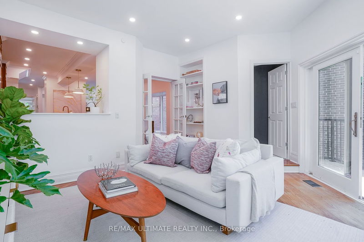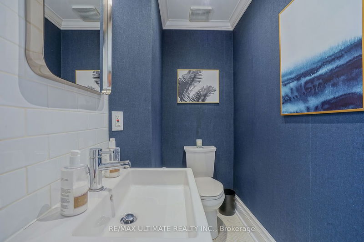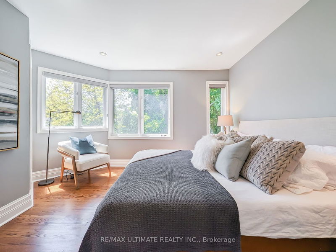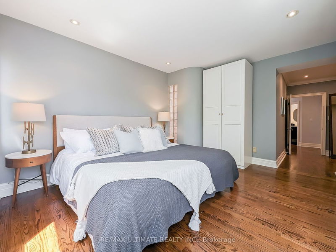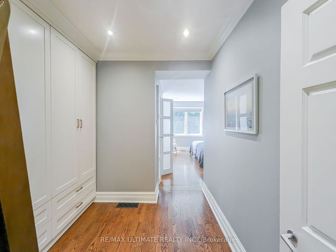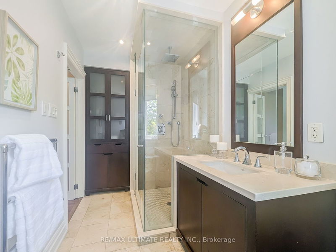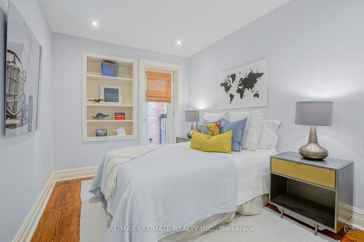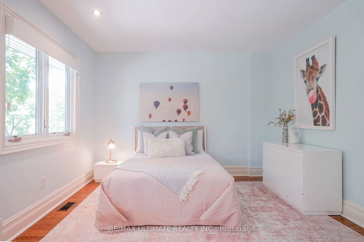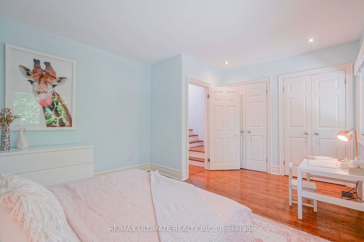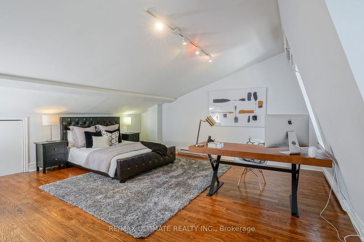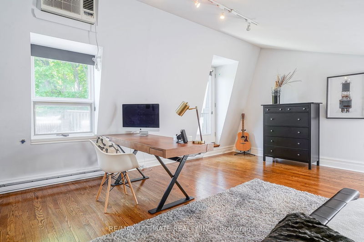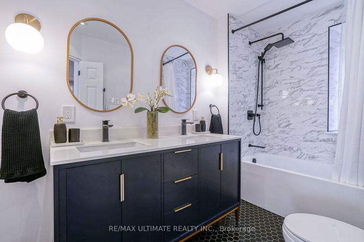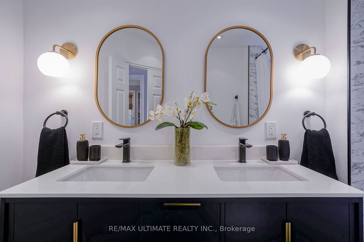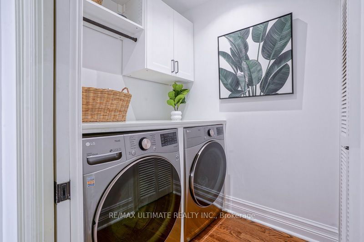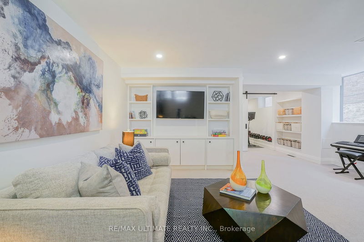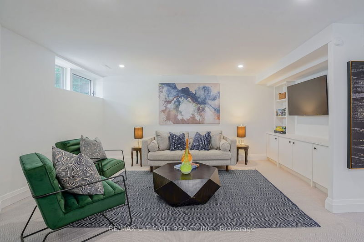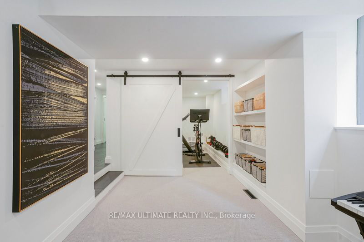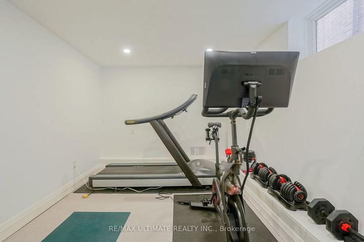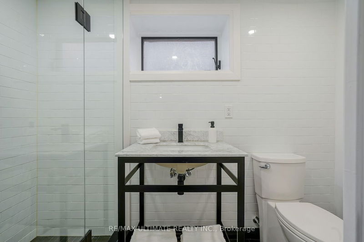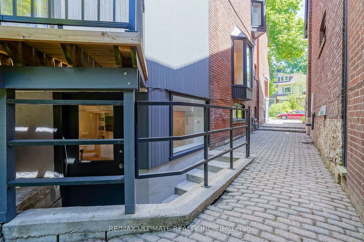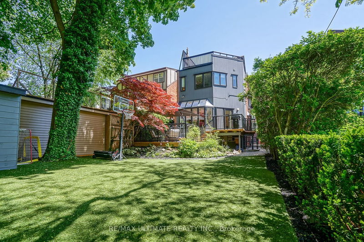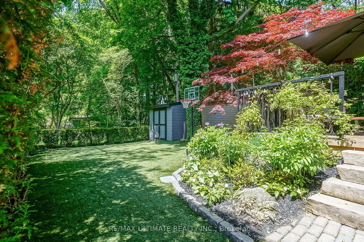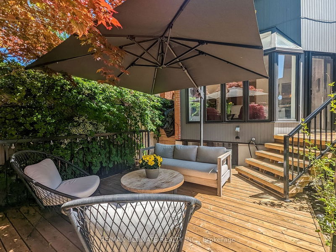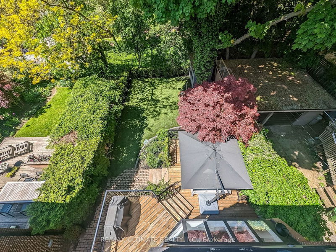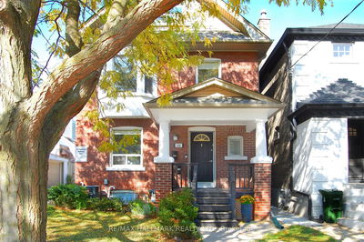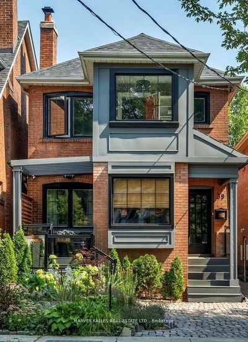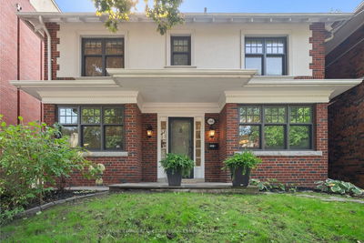This stunning home sits on a quiet Street in a coveted pocket of Moore Park & has been beautifully reno'd w/high end finishings.Approx. 3200 sq' of finished living space, this 4+1 bdrm home will inspire your best living. The mn flr features a front entrance mudrm w/custom closet & htd flr, formal lv rm w/gas fp, o/concept Chefs Kit & dining space/w Wolf range, paneled fridge & dw, custom walnut cabinetry, marble island/bksplash, brkfst bar, powder rm & a sun drenched mn flr fam rm w/ walk out to 2 tiered deck & gorgeous, priv bkyd oasis.The upper flrs boast 4 lrg sized bdrms w/a spacious prim suite w/a sep dressing rm & a marble clad ensuite. The 2nd flr laundry rm features new appliances & a quartz counter. The extremely bright, over 7' tall lower lvl has above grade o/sized wndws, htd flrs, & a w/out to the yrd(almost at grade lev).Unwind on the 3rd flr deck o/looking the yard & green space or on the lovely covered frnt porch.This home has great flow for fam living & Entertaining
Property Features
- Date Listed: Monday, September 11, 2023
- City: Toronto
- Neighborhood: Rosedale-Moore Park
- Major Intersection: St. Clair And Mt. Pleasant
- Living Room: Hardwood Floor, Gas Fireplace, Large Window
- Kitchen: Hardwood Floor, Open Concept, Modern Kitchen
- Family Room: Hardwood Floor, 2 Pc Bath, W/O To Deck
- Listing Brokerage: Re/Max Ultimate Realty Inc. - Disclaimer: The information contained in this listing has not been verified by Re/Max Ultimate Realty Inc. and should be verified by the buyer.

