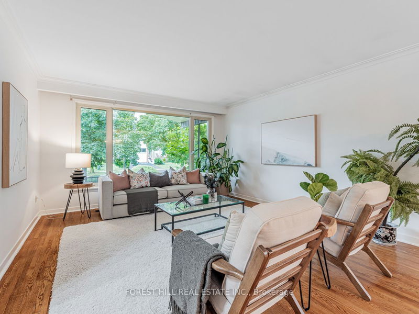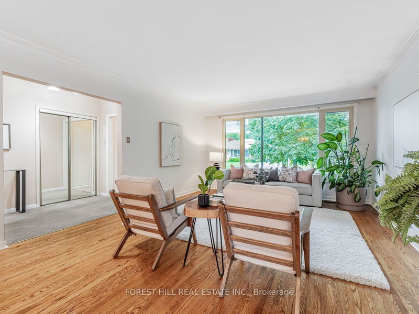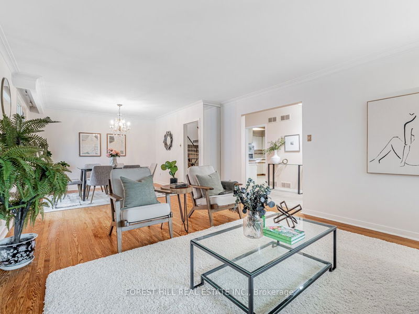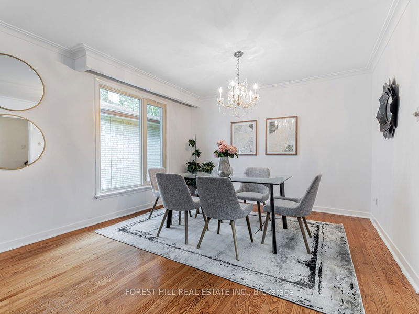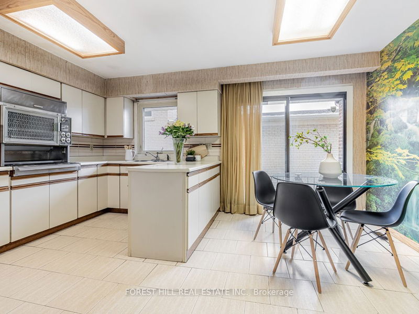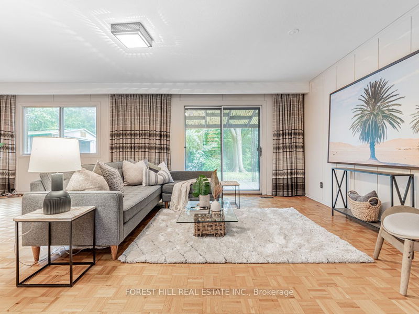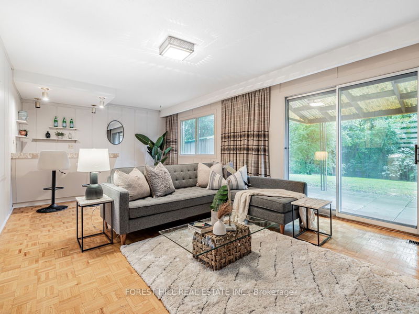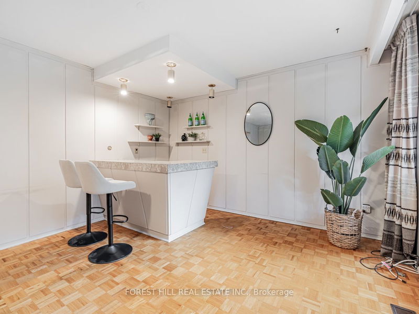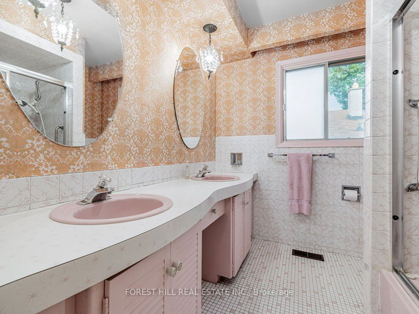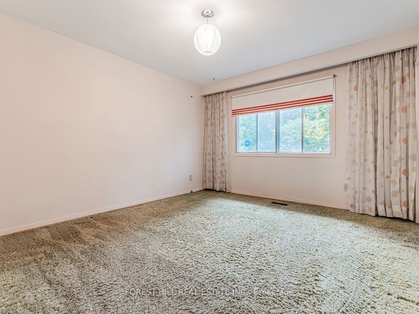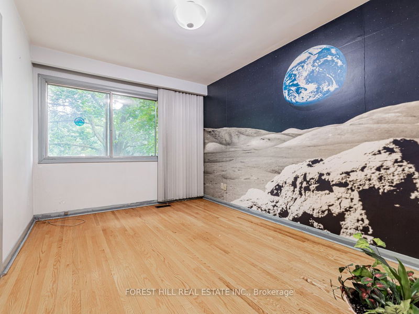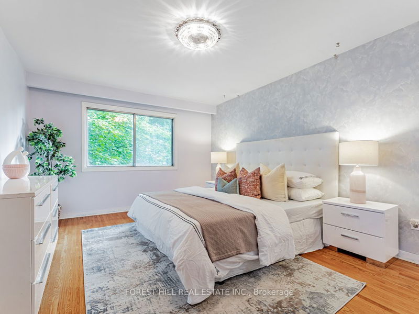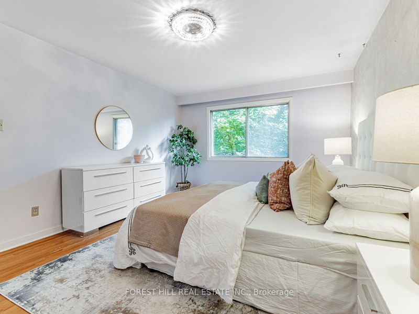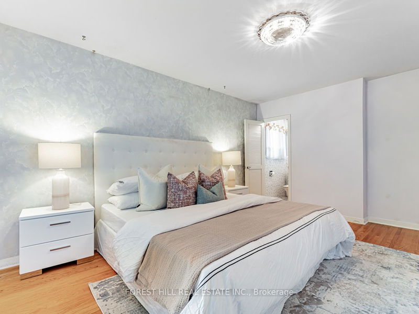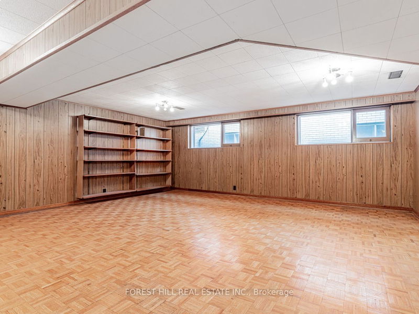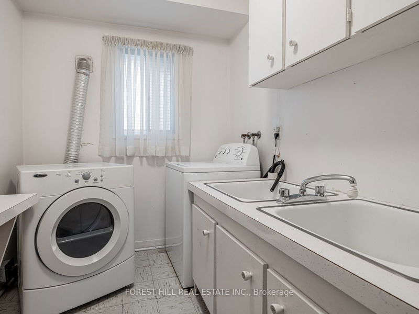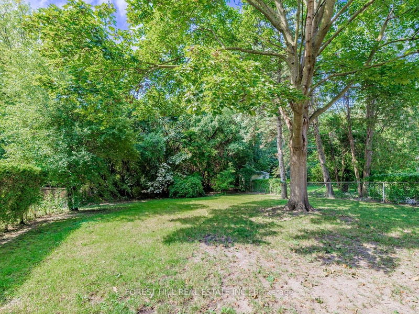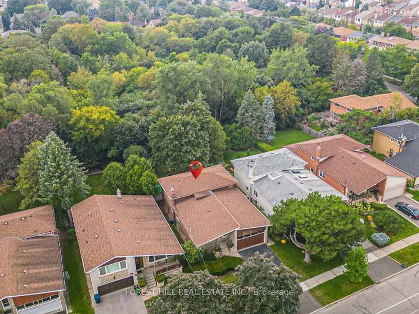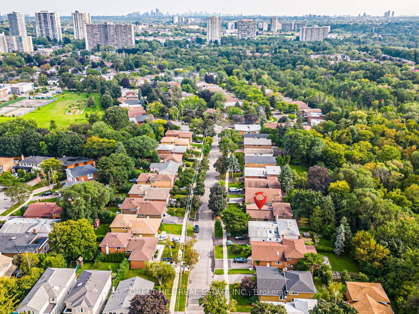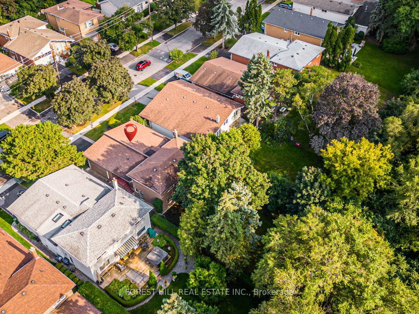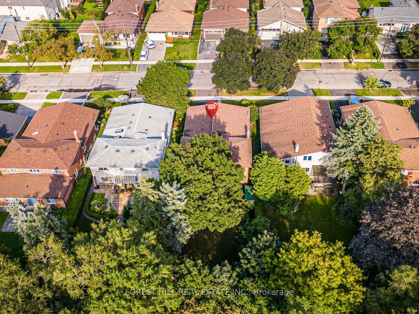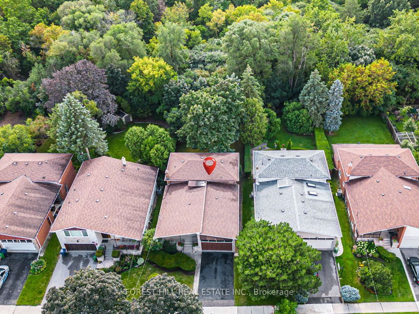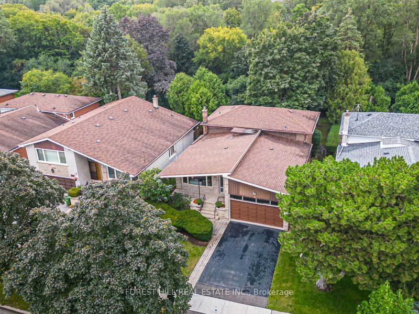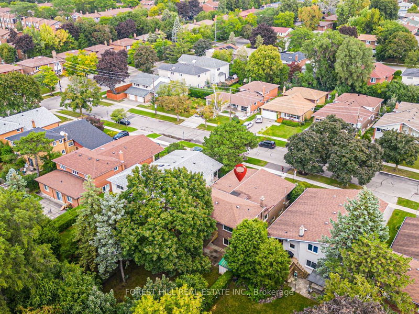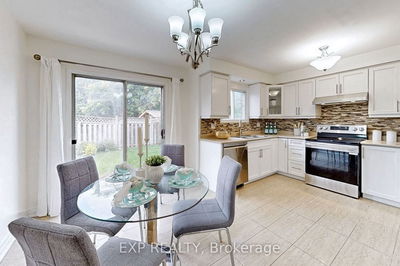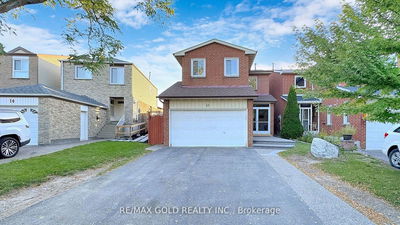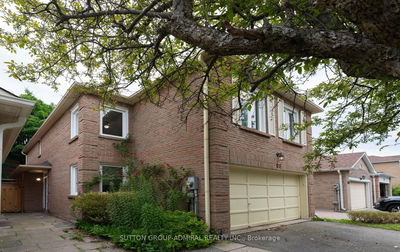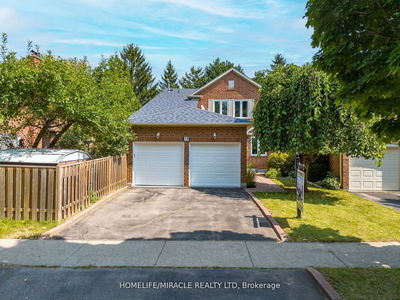Welcome to this lovingly maintained four-level backsplit owned by the same family for 50 years. It's in exceptional condition featuring a roomy front porch and an expansive, tree-lined, fully contained backyard backing onto the G. Ross Lord conservation area. This home's spacious design allows for larger windows and loads of natural sunlight. Principle rooms have generous dimensions. There is an open concept living/dining room, a large kitchen with a walk out deck, an oversized family room with a wet bar, and a fourth bedroom and bathroom. The fully finished lower level has a huge recreation area and a separate room that could be an office or den. Double car garage. Close to schools, shops, parks, transit, and more. A real gem in a desirable neighbourhood!
Property Features
- Date Listed: Monday, September 11, 2023
- Virtual Tour: View Virtual Tour for 113 Rockford Road
- City: Toronto
- Neighborhood: Westminster-Branson
- Major Intersection: Bathurst/Finch/Steeles
- Full Address: 113 Rockford Road, Toronto, M2R 3A9, Ontario, Canada
- Living Room: Combined W/Dining, Hardwood Floor
- Kitchen: Family Size Kitchen, Breakfast Area, W/O To Deck
- Family Room: Wet Bar, W/O To Garden
- Listing Brokerage: Forest Hill Real Estate Inc. - Disclaimer: The information contained in this listing has not been verified by Forest Hill Real Estate Inc. and should be verified by the buyer.




