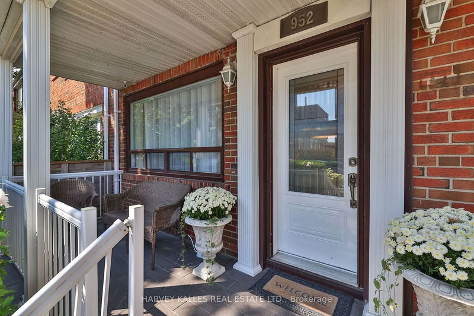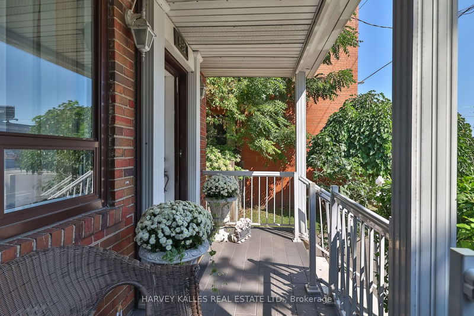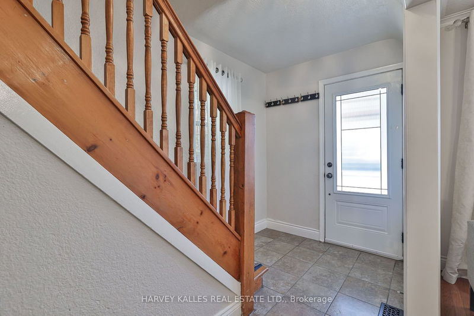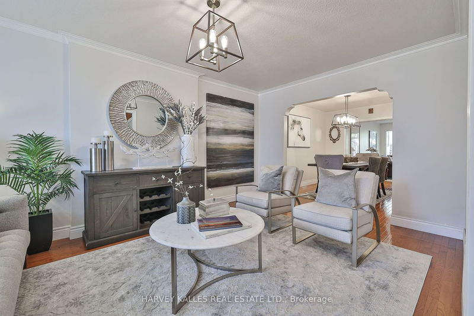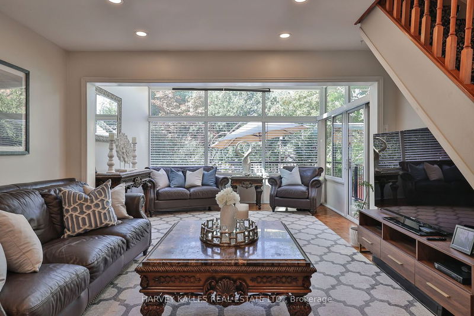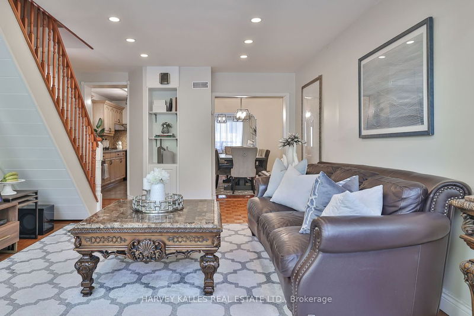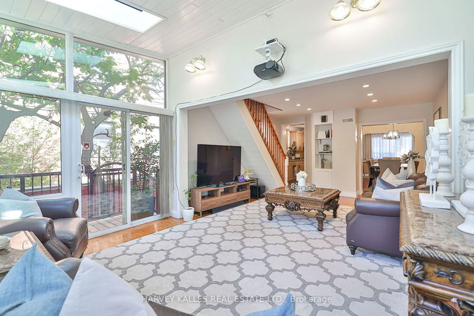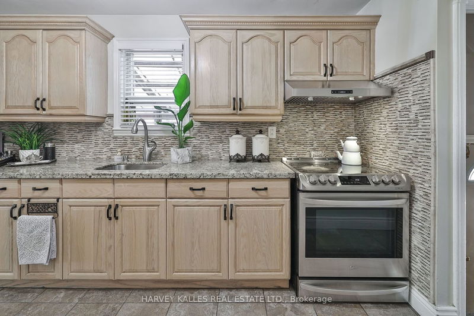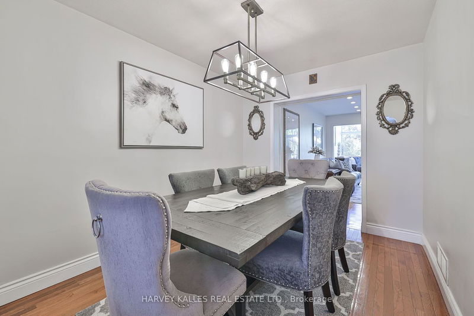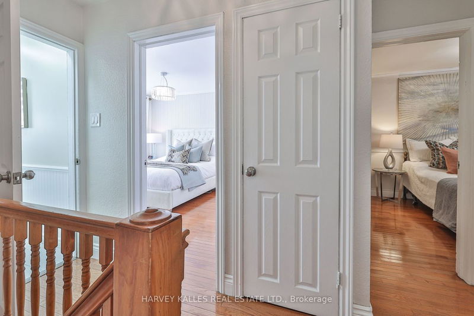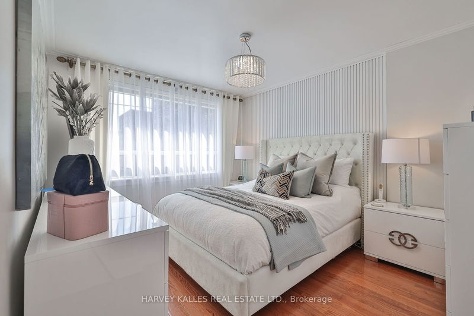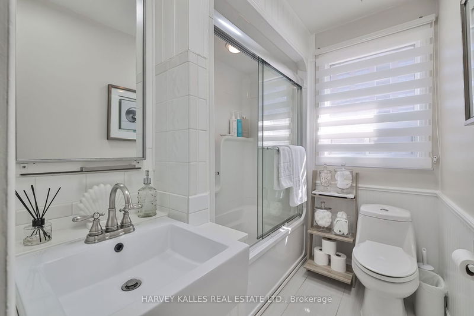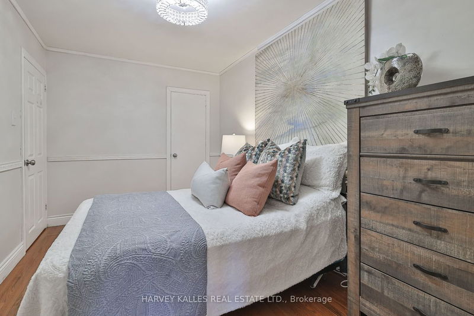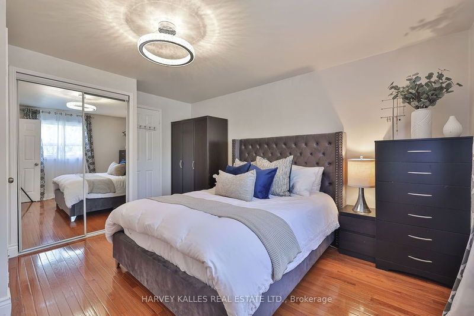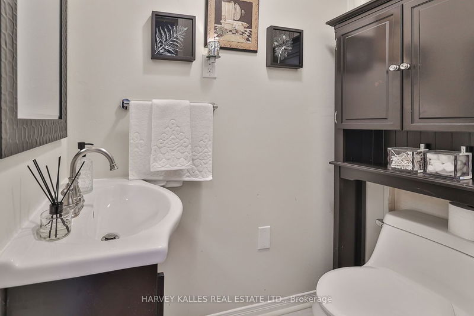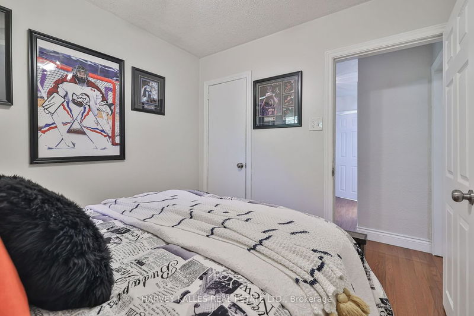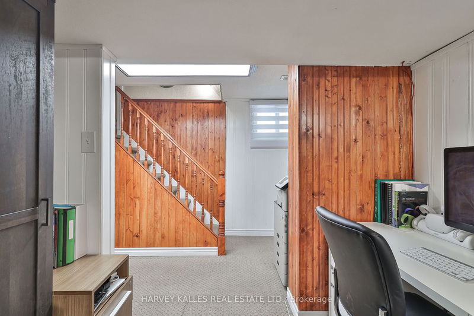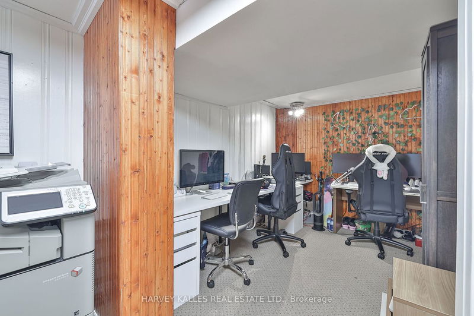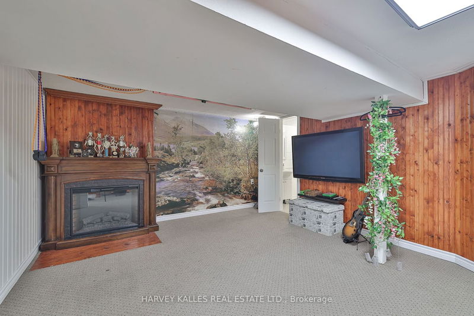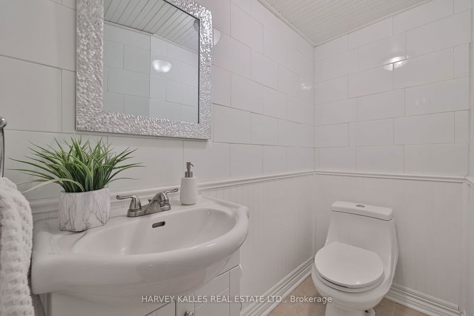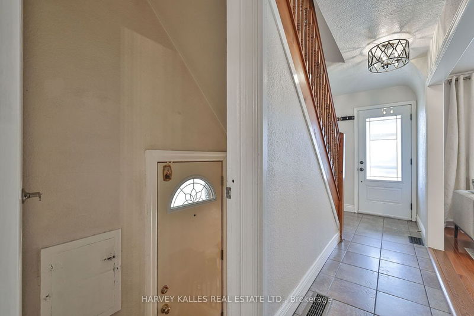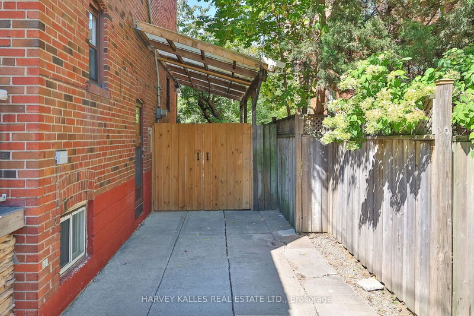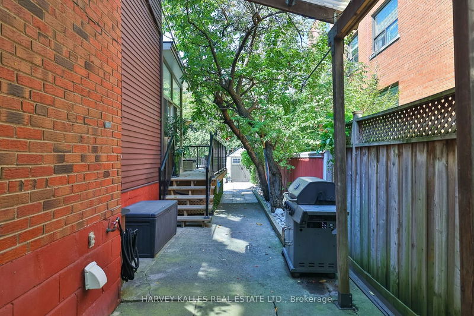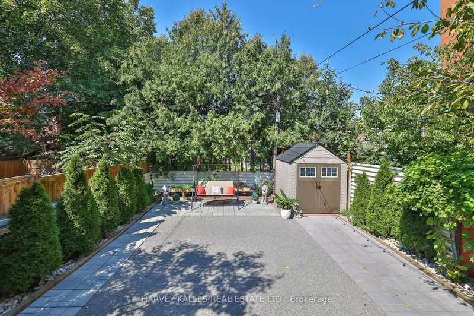Indulge in the allure of North Leaside with this exquisite residence, a testament to sophistication and affordability. A meticulously renovated semi-detached home, now graced by a three-level addition, offers a total living space of approx. 2,424 sq.ft. An idyllic entry into home ownership or a refined condo alternative for a growing family. Positioned just East of Laird Dr, it stands in close proximity to premier schools, parks, chic retail, dining, and transit. The residence, though discreetly spacious, exudes an inviting ambiance, ideal for both elegant entertaining and everyday familial pursuits. The main level boasts an updated kitchen with stainless steel appliances, complemented by granite counters. A capacious family room flows seamlessly into a sun room, leading to the backyard retreat. Upstairs, a gracious primary suite features an updated ensuite bath, accompanied by three additional bedrooms and a renovated 4pc main bathroom.
Property Features
- Date Listed: Monday, September 11, 2023
- Virtual Tour: View Virtual Tour for 952 Eglinton Avenue E
- City: Toronto
- Neighborhood: Leaside
- Major Intersection: Just East Of Laird Dr.
- Full Address: 952 Eglinton Avenue E, Toronto, M4G 2L3, Ontario, Canada
- Living Room: Picture Window, Hardwood Floor, Combined W/Dining
- Kitchen: Granite Counter, Stainless Steel Appl, Updated
- Family Room: 2 Pc Ensuite, Hardwood Floor, Closet
- Listing Brokerage: Harvey Kalles Real Estate Ltd. - Disclaimer: The information contained in this listing has not been verified by Harvey Kalles Real Estate Ltd. and should be verified by the buyer.


