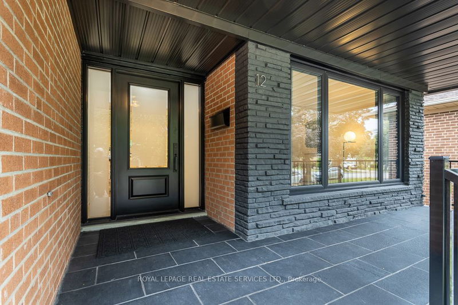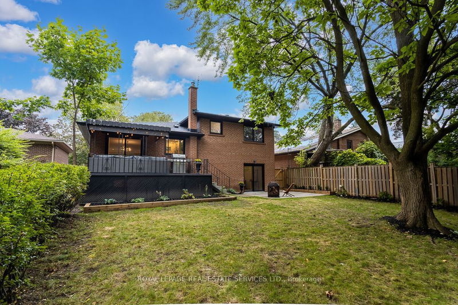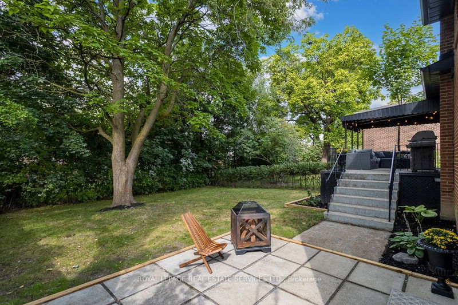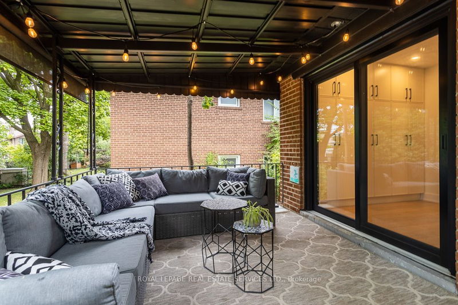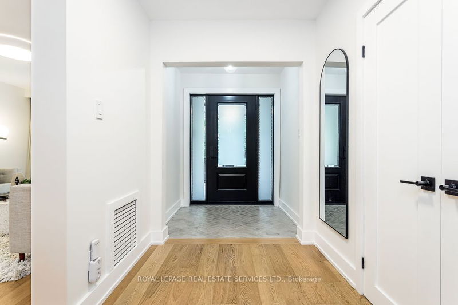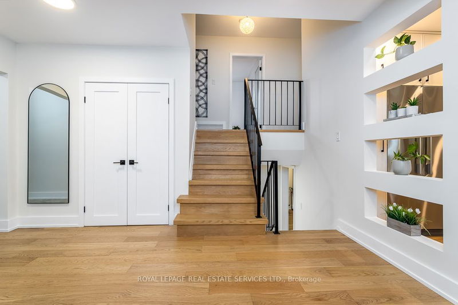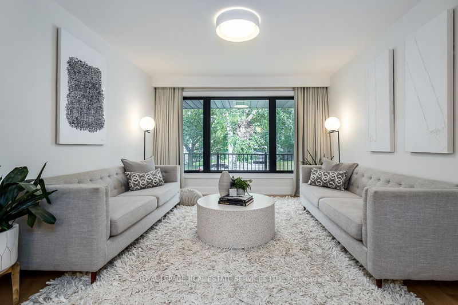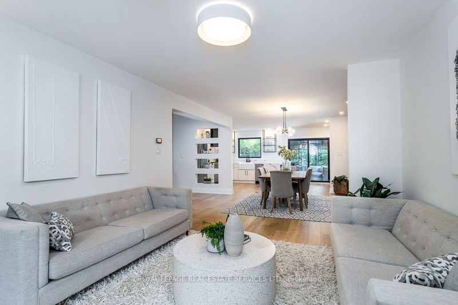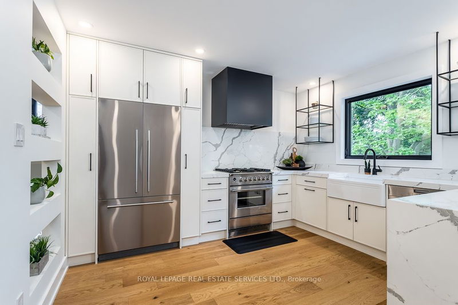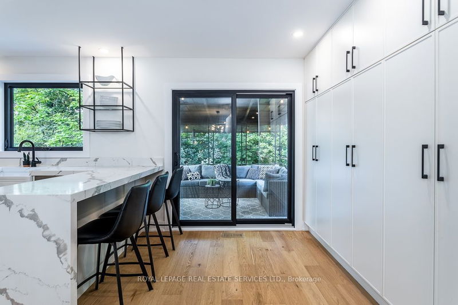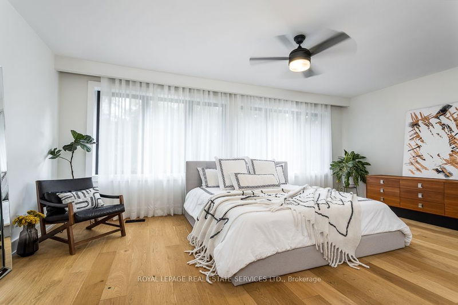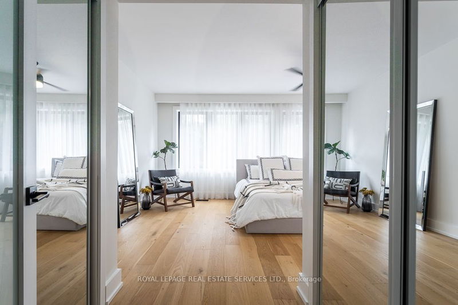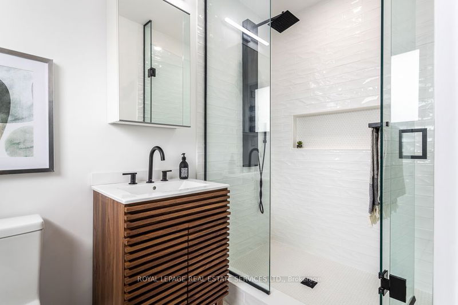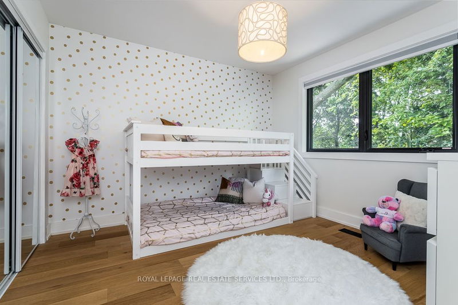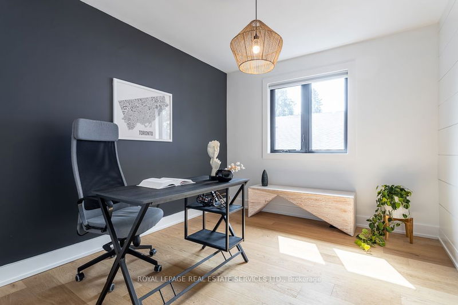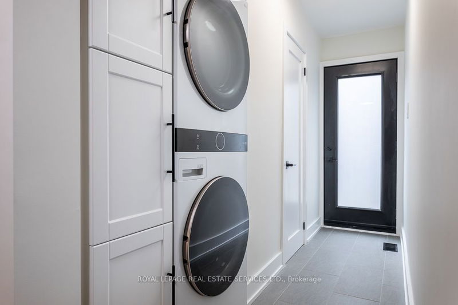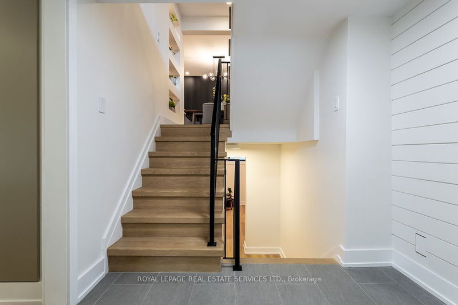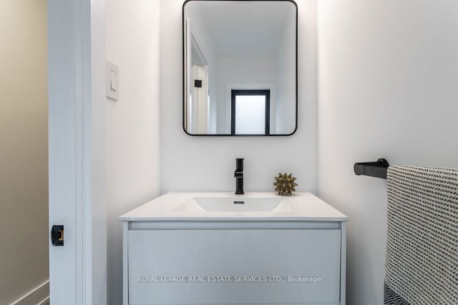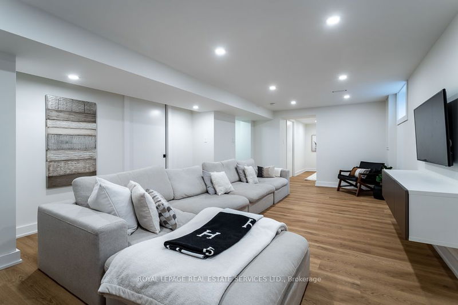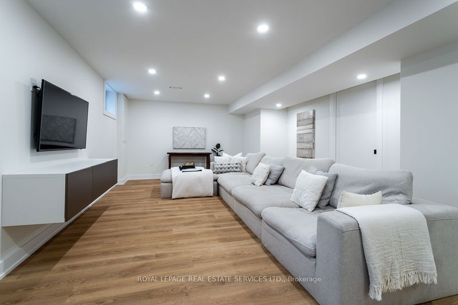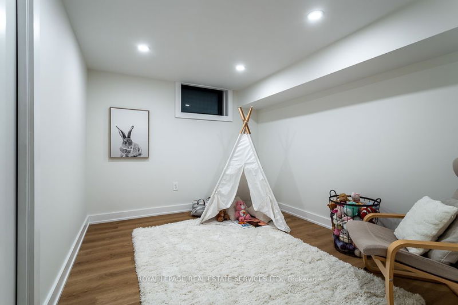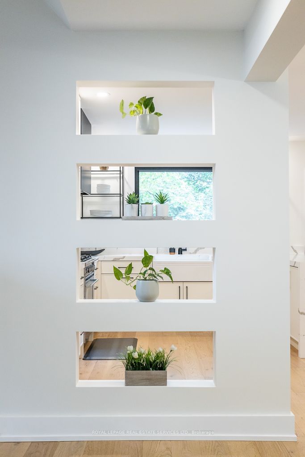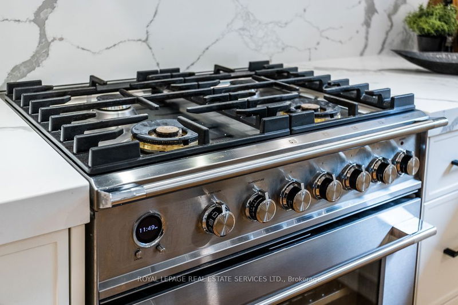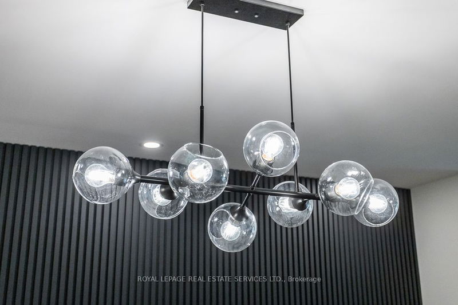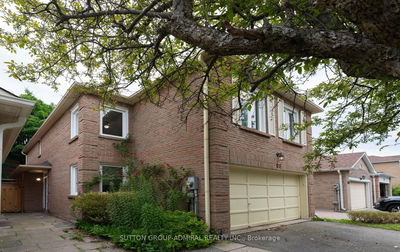Exquisite 4 level sidesplit with a serene and inviting ambiance. Completely renovated within the last 2 years with exacting perfection and luxurious conveniences. Sleek and beautiful the new custom, state of art kitchen has waterfall counters with a breakfast bar and top of the line integrated, stainless steel appliances. Featured is a custom, black range hood, open black shelving and a wall to wall pantry. Large double glass doors open to a covered terrace, with dangling romantic lighting, perfect for lounging with family and/or friends. 4 bedrooms, one of which was the original family rm. 3 designer baths. Numerous stunning design features throughout. Truly a showpiece located on a quiet street that is close to a large park and green belt trails. Quick drive to Promenade, Finch Subway and just minutes to major amenities.
Property Features
- Date Listed: Monday, September 11, 2023
- City: Toronto
- Neighborhood: Westminster-Branson
- Major Intersection: Bathurst, South Of Steeles
- Full Address: 12 Renoak Drive, Toronto, M2R 3E2, Ontario, Canada
- Living Room: Open Concept, Hardwood Floor
- Kitchen: Quartz Counter, Renovated, W/O To Terrace
- Listing Brokerage: Royal Lepage Real Estate Services Ltd. - Disclaimer: The information contained in this listing has not been verified by Royal Lepage Real Estate Services Ltd. and should be verified by the buyer.


