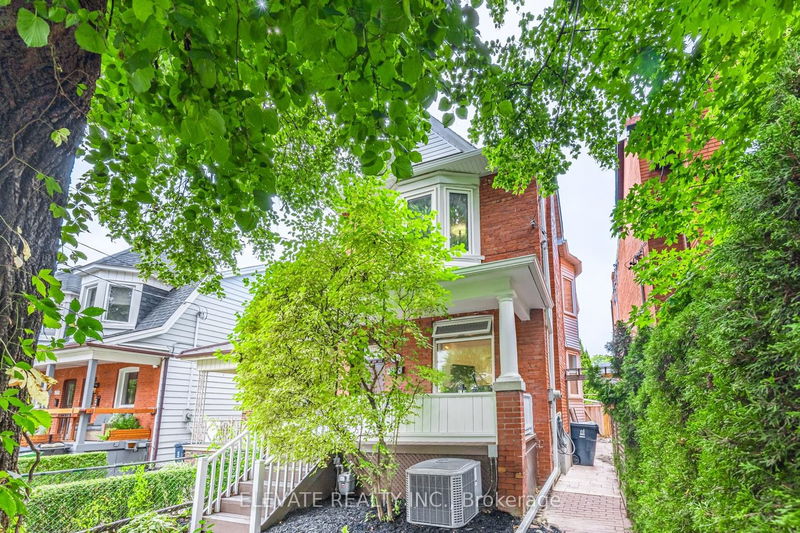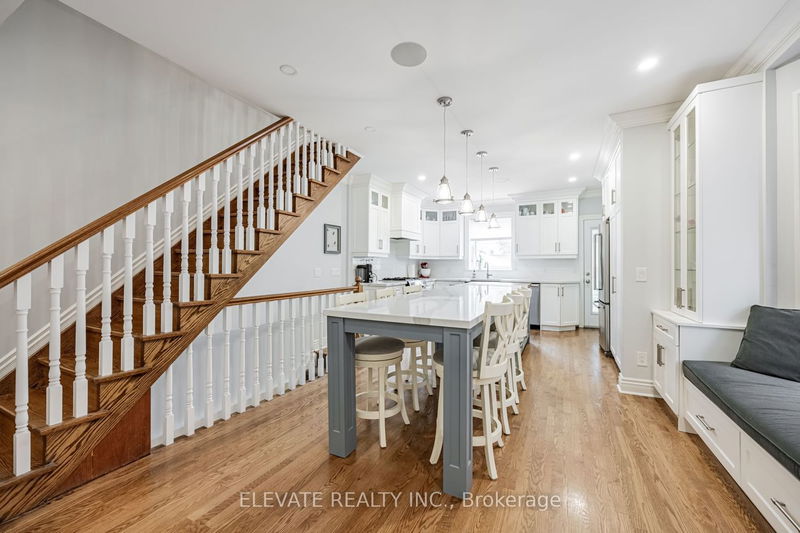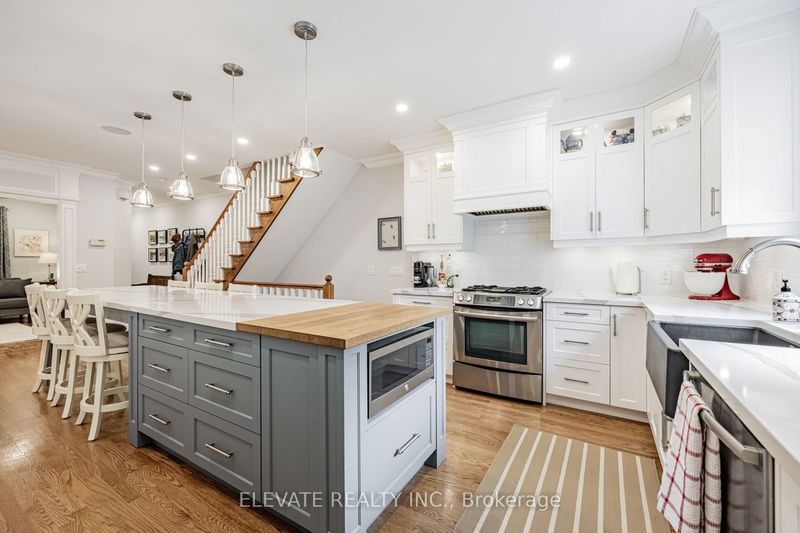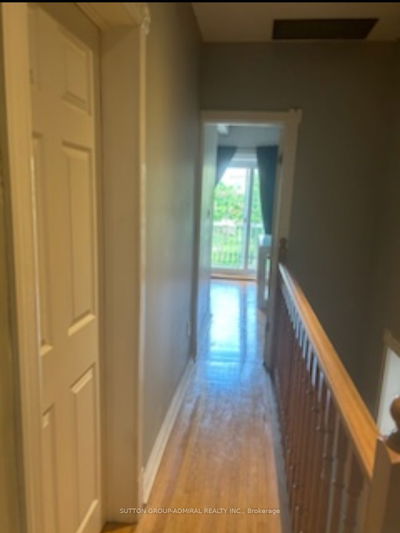This Is Your Opportunity To Own A Renovated Detached Home W/ 1300 Sqft 2-Storey Laneway House Potential On A Large Lot In The Heart Of The Sought After Seaton Village! Enjoy Your Gas Stove, S/s Appliances, Quartz + Butcher Block Countertops & Double Wide Blanco Farmhouse Sink In Your Showroom Kitchen! Beautiful Oversized Quartz Island With B/I Cabinets Doubles As Dining Room Table! Extra Living Space In A Finished Basement W/ Dedicated Laundry Room & 4-Piece Bathroom (2021)! Lounge Outside In Your Fenced Backyard Or In Your Oversized 2-Car Garage W/ Mezzanine For Extra Storage! Steps From Christie Pits, Bathurst/Christie Stations, Vermont Park, Palmerston Ave Public School, RSGC Private School, Bloor St, Loblaws, & Everything You Will Ever Need!
Property Features
- Date Listed: Tuesday, September 12, 2023
- Virtual Tour: View Virtual Tour for 914 Manning Avenue
- City: Toronto
- Neighborhood: Annex
- Major Intersection: Christie/Dupont
- Full Address: 914 Manning Avenue, Toronto, M6G 2X4, Ontario, Canada
- Kitchen: Quartz Counter, Stainless Steel Appl, Modern Kitchen
- Living Room: Hardwood Floor, Large Window, Closed Fireplace
- Family Room: Window, Pot Lights, Laminate
- Listing Brokerage: Elevate Realty Inc. - Disclaimer: The information contained in this listing has not been verified by Elevate Realty Inc. and should be verified by the buyer.










































