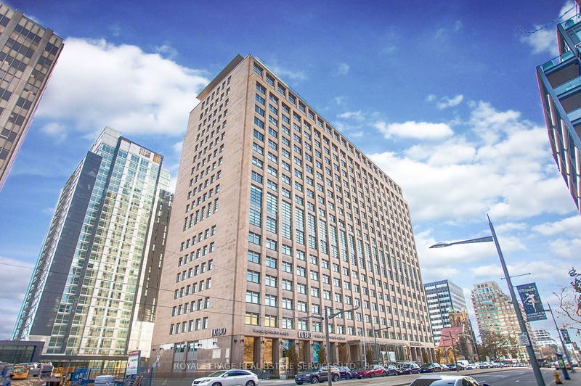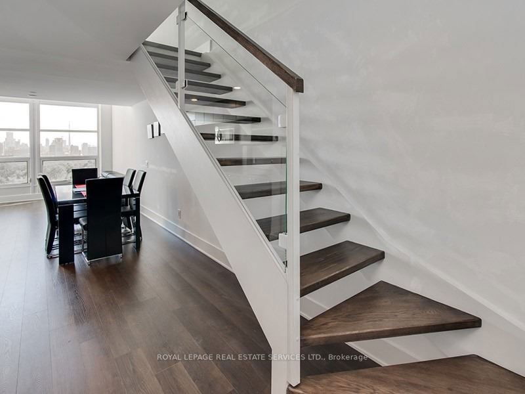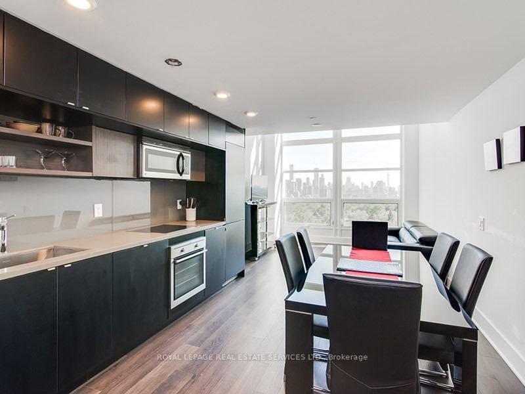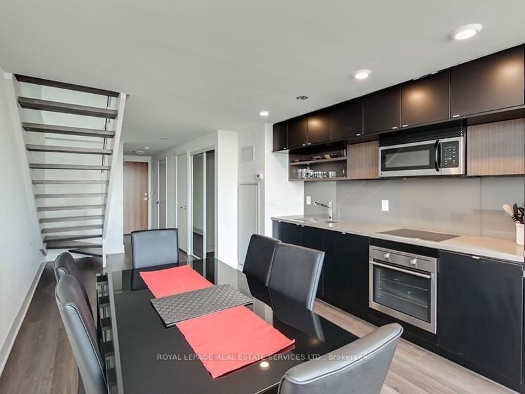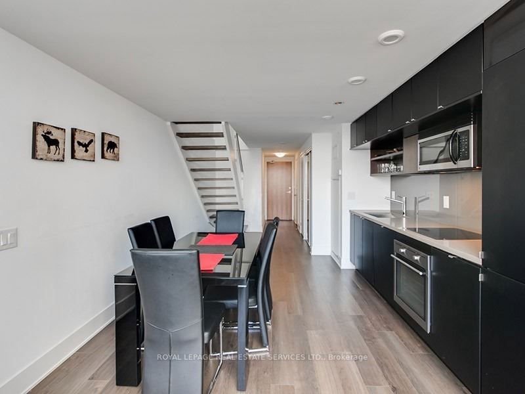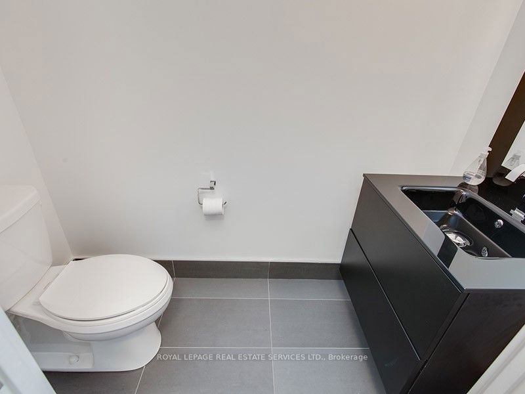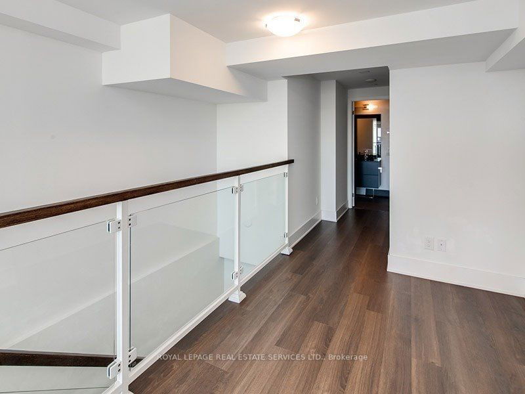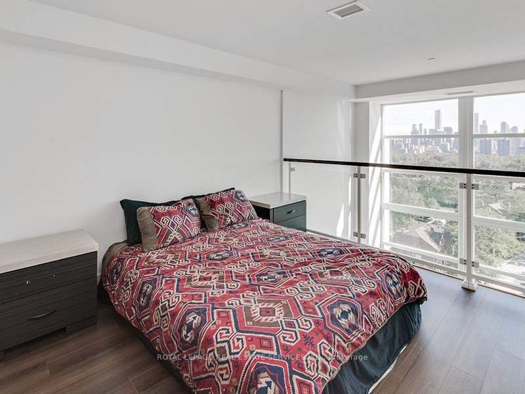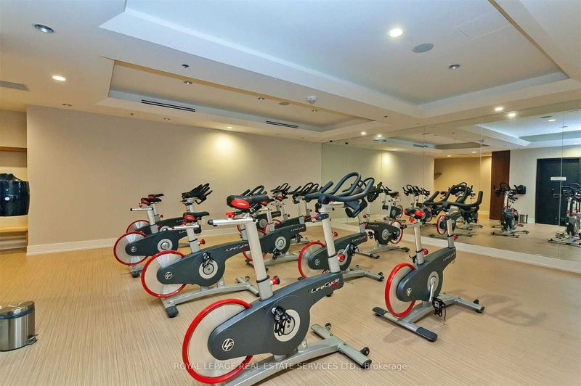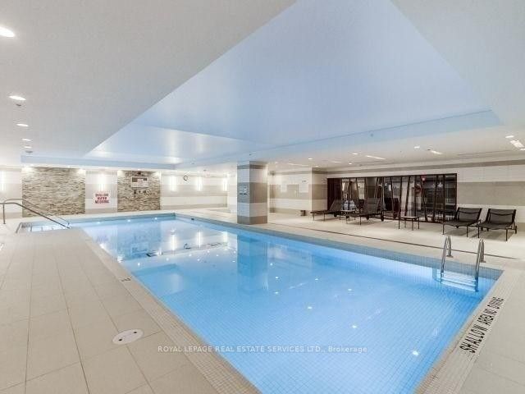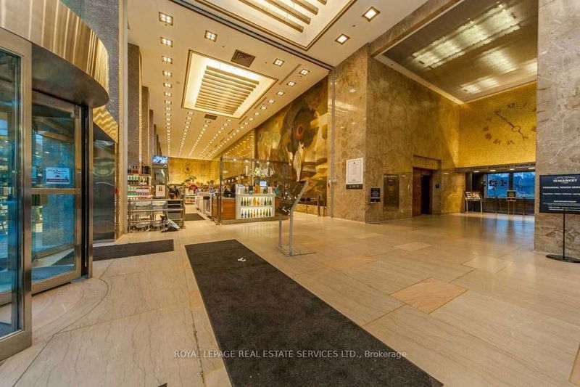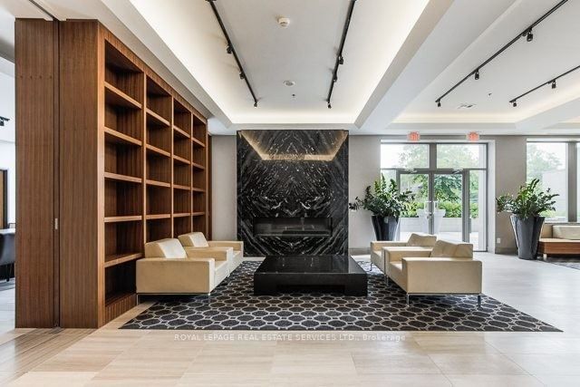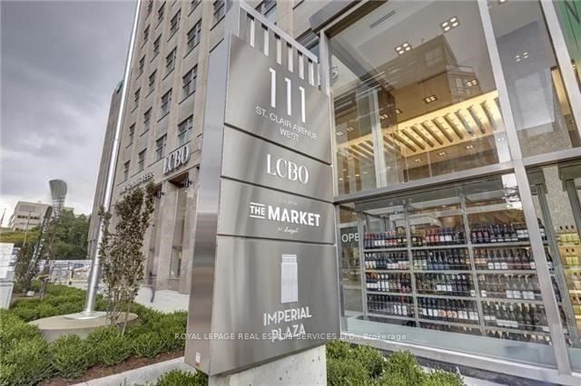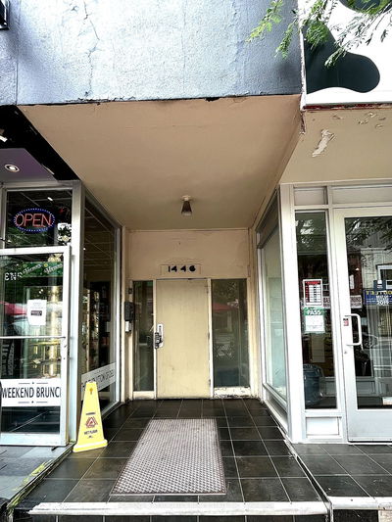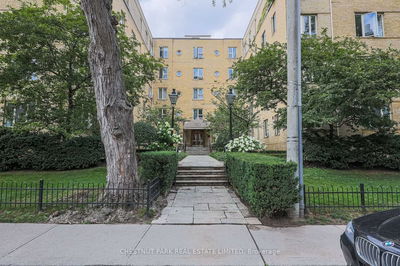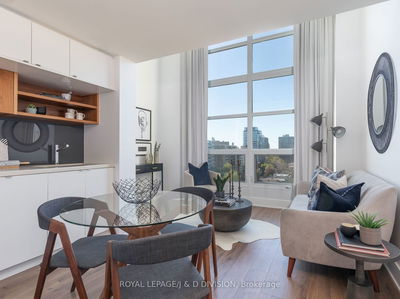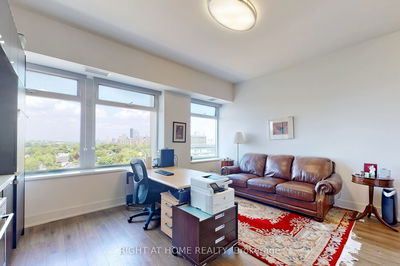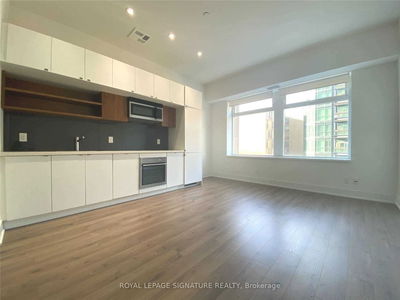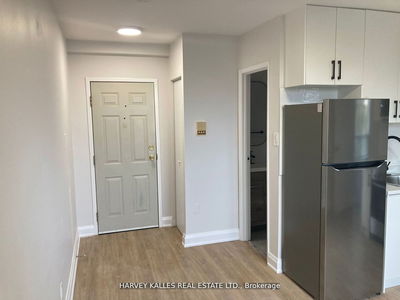Spacious, Bright 2 Storey Loft With Parking And North Exposure. Dramatic Windows Offer Gorgeous Unobstructed Views. Open Concept Main Level Has Great Flow - Ideal For Entertaining. Master Retreat On Upper Level Has 4Pc Bath With Separate Shower & Spacious Den. Convenient Longo's Market On Street Level. State Of The Art Facilities. Walk To Yonge & St. Clair Shops & Dining.
Property Features
- Date Listed: Tuesday, September 12, 2023
- City: Toronto
- Neighborhood: Yonge-St. Clair
- Major Intersection: Avenue Rd & St Clair Ave West
- Full Address: 928-111 St Clair Avenue W, Toronto, M4V 1N5, Ontario, Canada
- Kitchen: Open Concept, Stainless Steel Appl, Pot Lights
- Living Room: Combined W/Dining, Window, North View
- Listing Brokerage: Royal Lepage Real Estate Services Ltd. - Disclaimer: The information contained in this listing has not been verified by Royal Lepage Real Estate Services Ltd. and should be verified by the buyer.

