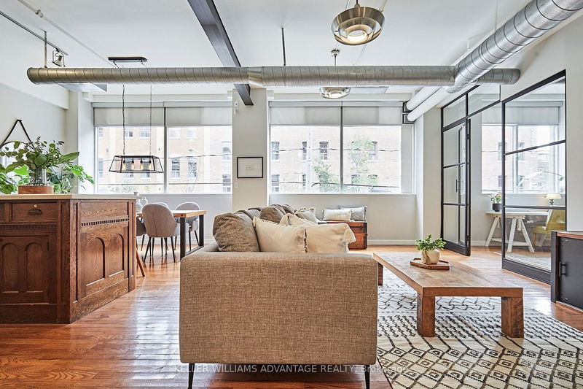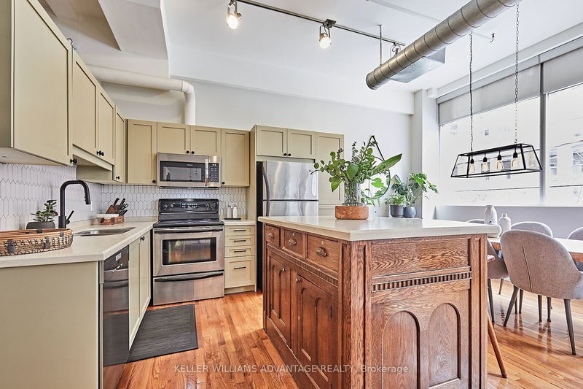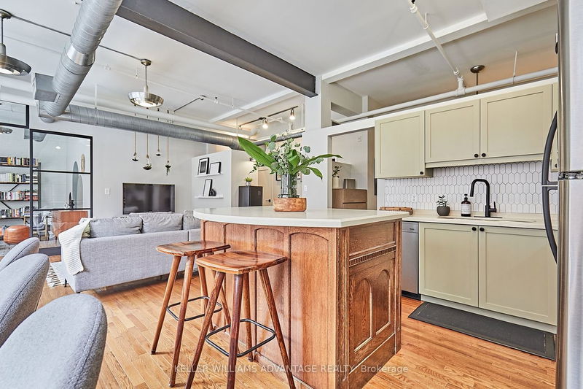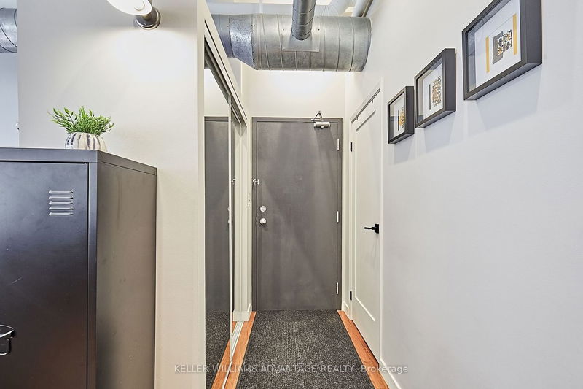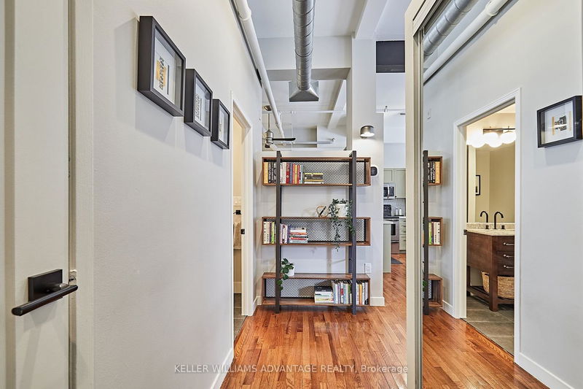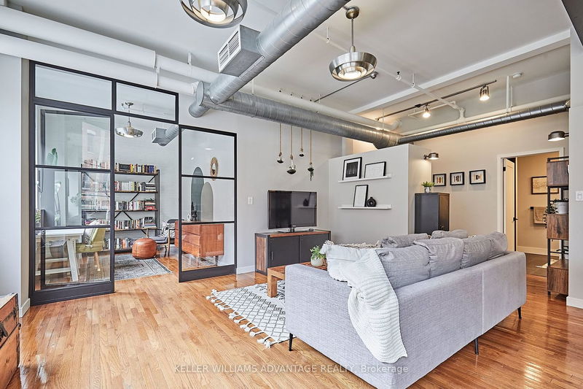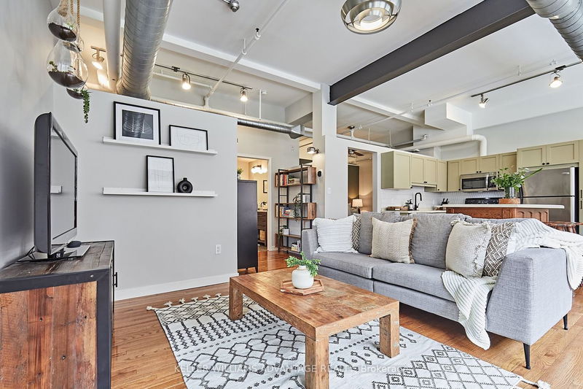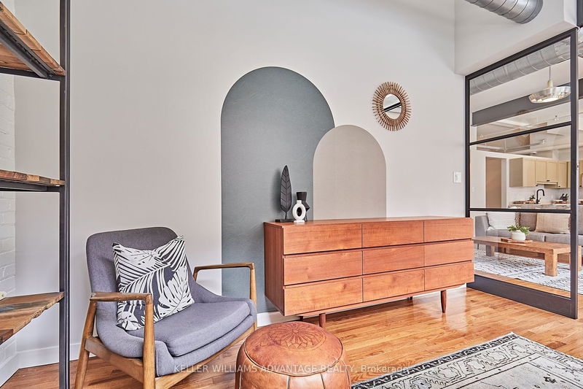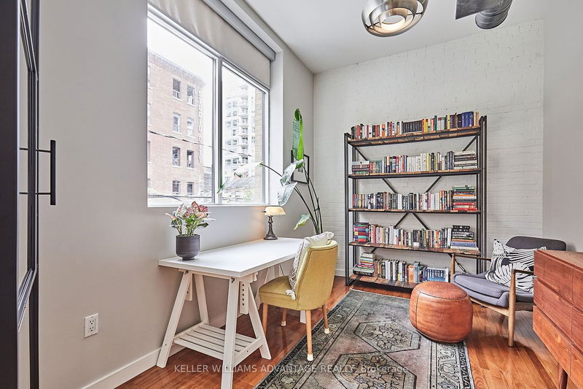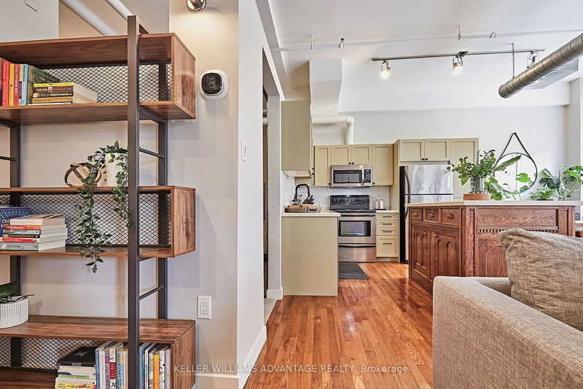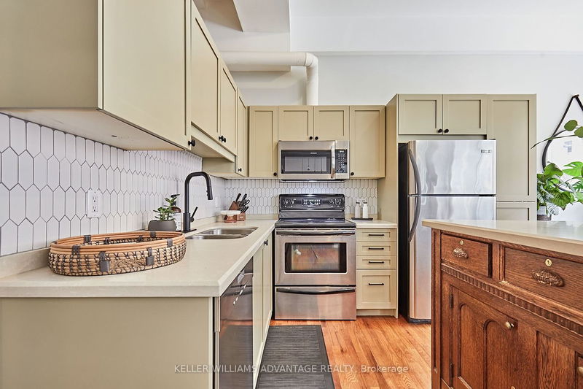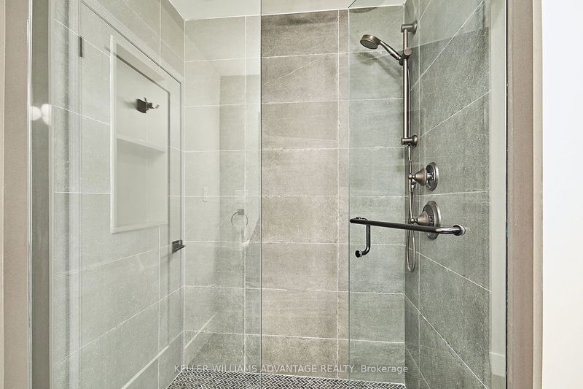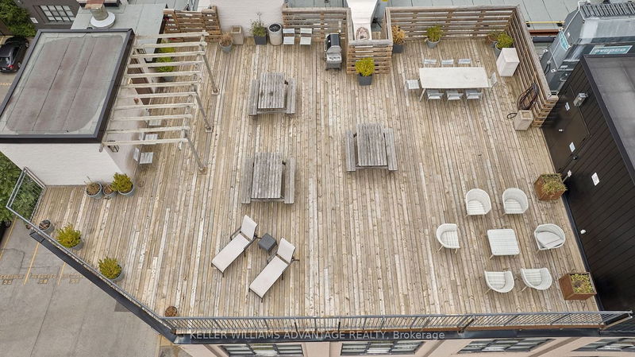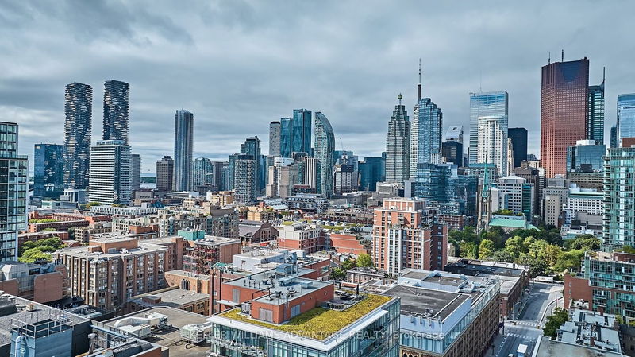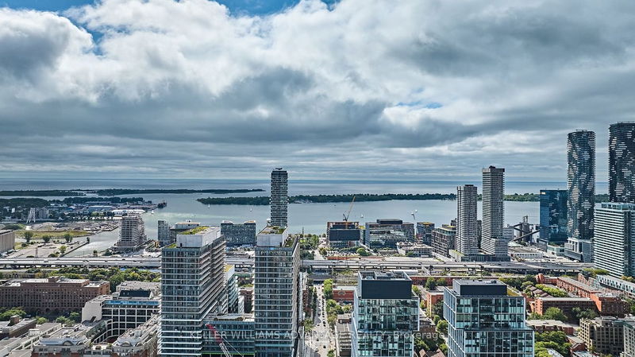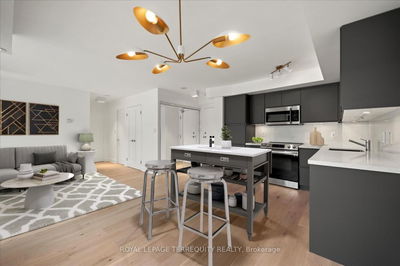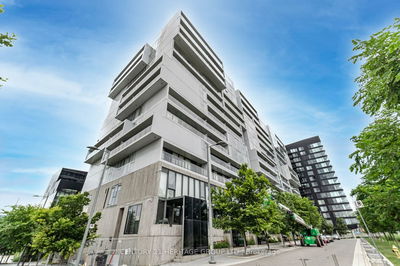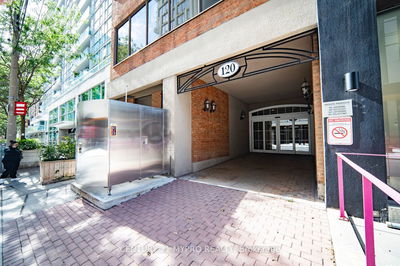Welcome to Boutique Loft Living in the Heart of the City -- your new home is the Imperial Lofts at 80 Sherbourne! This 2 bedroom, 1 bath condo is as modern as it is original. You want spacious and bright? You got it. The 11 foot ceilings, huge windows, exposed ductwork & iron beams all give the open & airy feel. WFH in this spacious, insta-worthy 2nd br/office with grand glass doors that add both style and function - and pop down for your Tim's fix just across the street! Newly updated kitchen with antique centre island and ample dining space. Hardwood throughout. Grab your robe from your walk-in closet and get ready of the day in your extra-roomy, newly reno'd bathroom with huge double sink countertop. Over 900 sq ft of living space, a roof-top terrace with barbeques and parking, bike and storage locker space just for you. Mere steps to all transit and to the Gardiner & DVP. Everything you need at your door-step -- Drive when you want, walk when you can't, bike if you dare.
Property Features
- Date Listed: Tuesday, September 12, 2023
- Virtual Tour: View Virtual Tour for 205-80 Sherbourne Street
- City: Toronto
- Neighborhood: Moss Park
- Full Address: 205-80 Sherbourne Street, Toronto, M5A 2R1, Ontario, Canada
- Living Room: Combined W/Dining, Hardwood Floor, Large Window
- Kitchen: Hardwood Floor, Combined W/Dining, Centre Island
- Listing Brokerage: Keller Williams Advantage Realty - Disclaimer: The information contained in this listing has not been verified by Keller Williams Advantage Realty and should be verified by the buyer.


