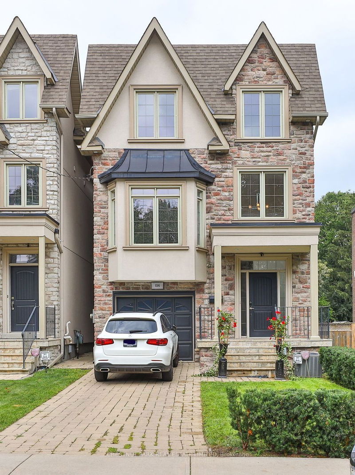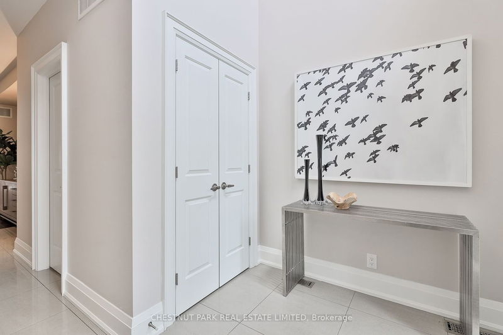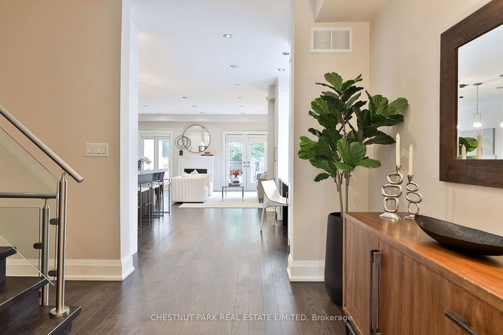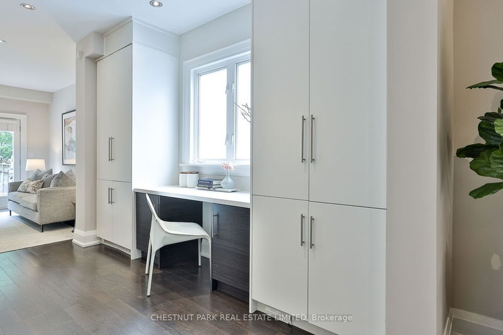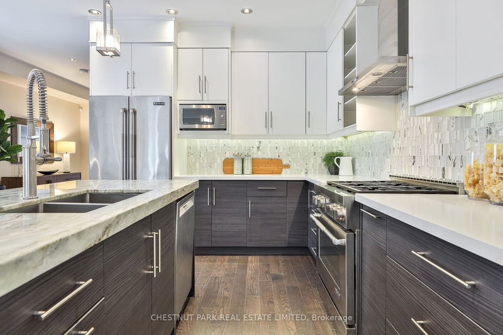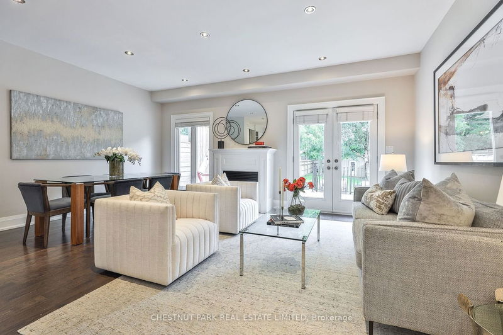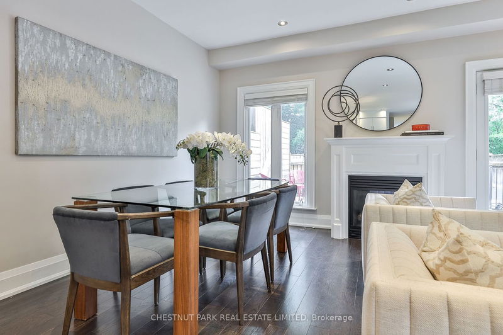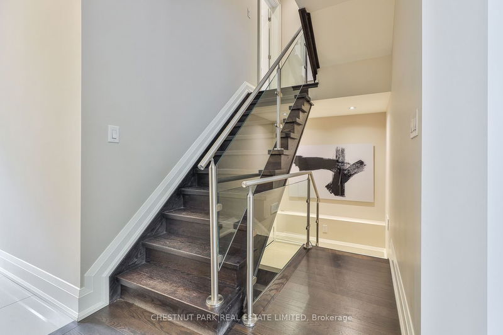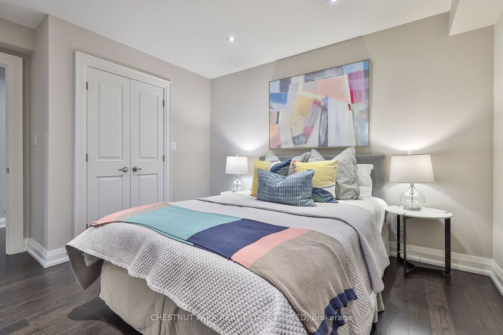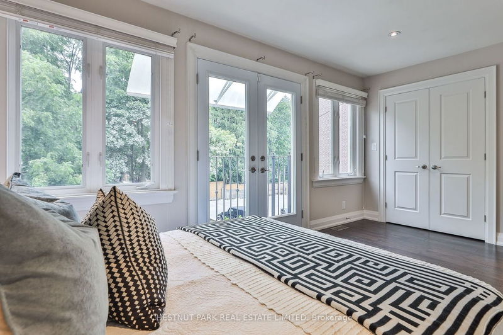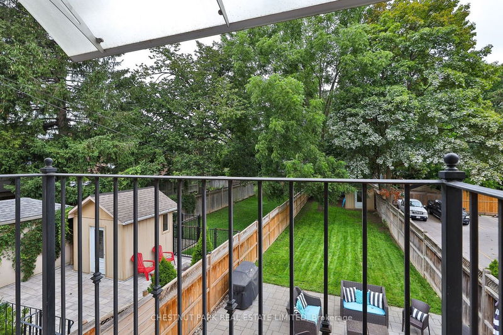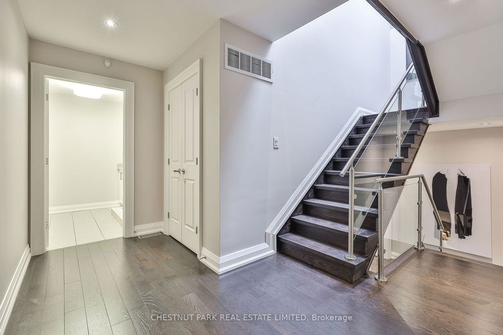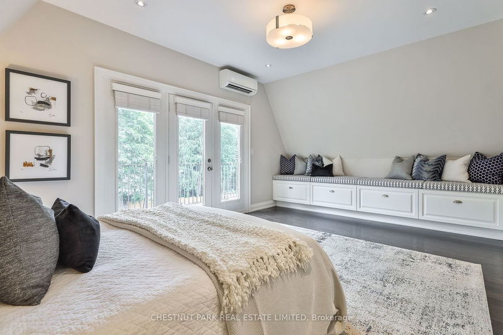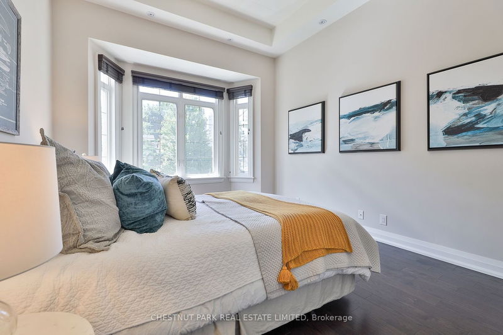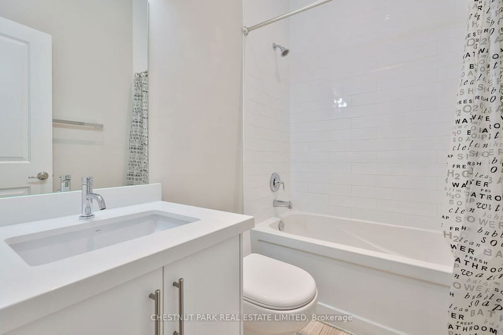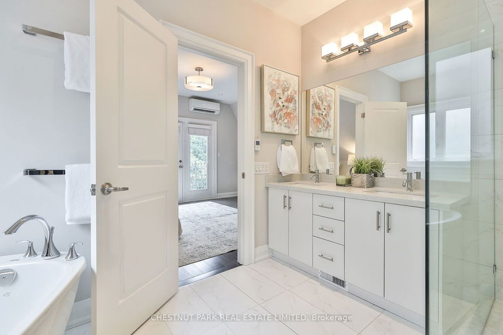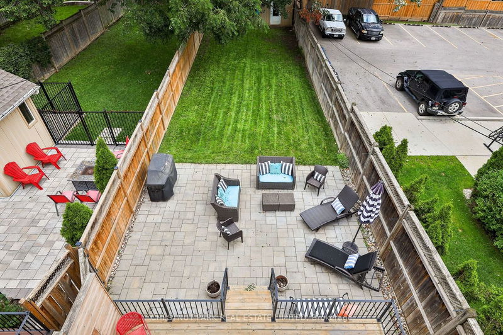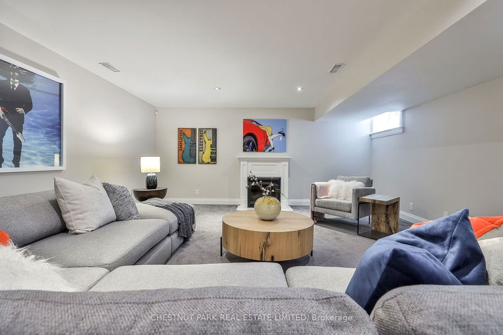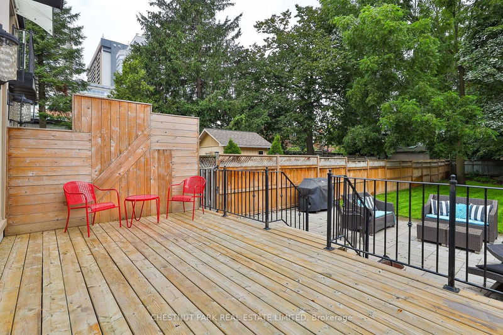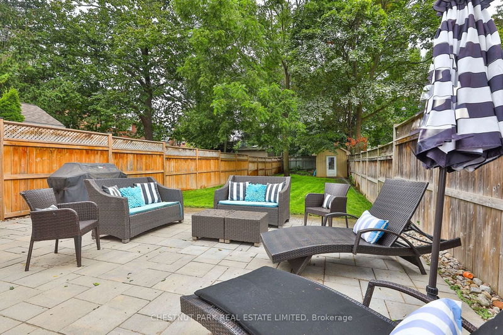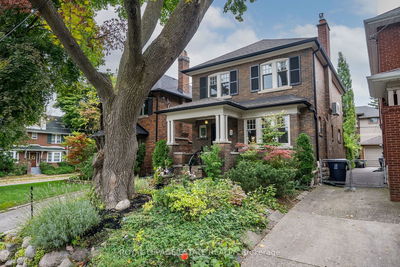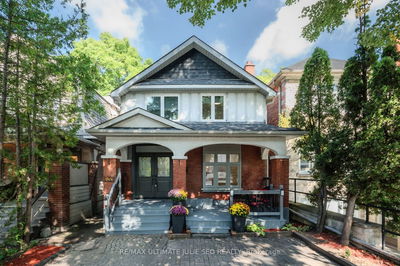With over 4000 square feet of total living space this 4 bedroom home is an amazing surprise, WAY bigger inside than you expect. The open concept kitchen, living and dining room is the perfect "heart of the home", w/ a chef's grade kitchen, built-in desk for homework & lovely living and dining area. In the warmer months your living space doubles via the French doors which open to an ample deck, lower terrace area & deep garden. The bedroom layouts perfectly create "zones" for each member of the family w/ 3 family bedrooms on the second floor and primary suite on the third floor, features a wall of windows overlooking the garden with French doors that open to the balcony with a 5 piece Zen-like ensuite. The ultimate secret is the third floor family room perfect for movie nights! The rec room in the lower level is a cozy spot for kids to play!
Property Features
- Date Listed: Tuesday, September 12, 2023
- Virtual Tour: View Virtual Tour for 194 Erskine Avenue
- City: Toronto
- Neighborhood: Mount Pleasant East
- Major Intersection: Erskine / Mt Pleasant
- Full Address: 194 Erskine Avenue, Toronto, M4P 1Z4, Ontario, Canada
- Kitchen: Centre Island, Quartz Counter, Stainless Steel Appl
- Living Room: French Doors, W/O To Deck, Combined W/Dining
- Family Room: 2 Pc Bath, Gas Fireplace, Vaulted Ceiling
- Listing Brokerage: Chestnut Park Real Estate Limited - Disclaimer: The information contained in this listing has not been verified by Chestnut Park Real Estate Limited and should be verified by the buyer.

