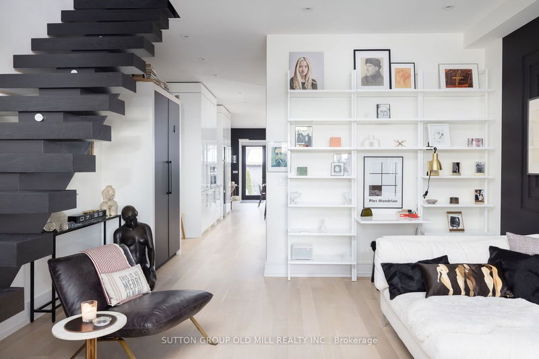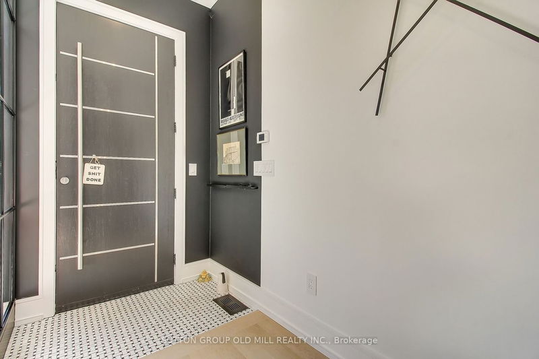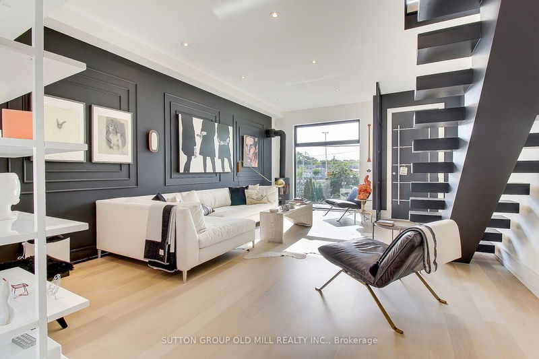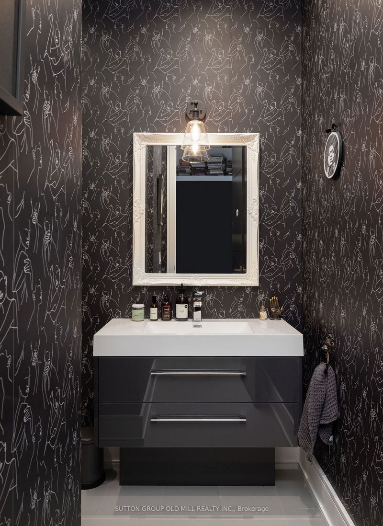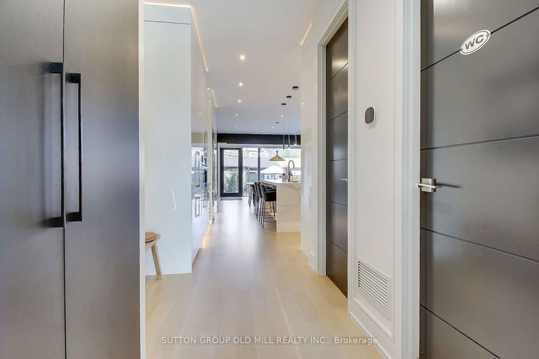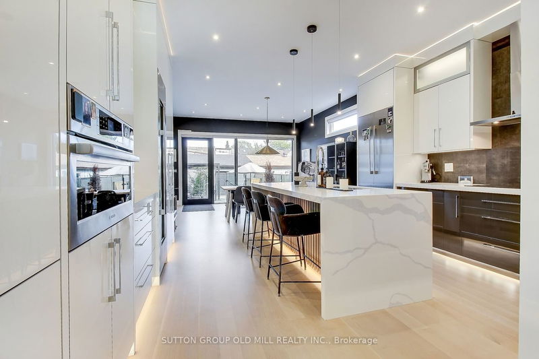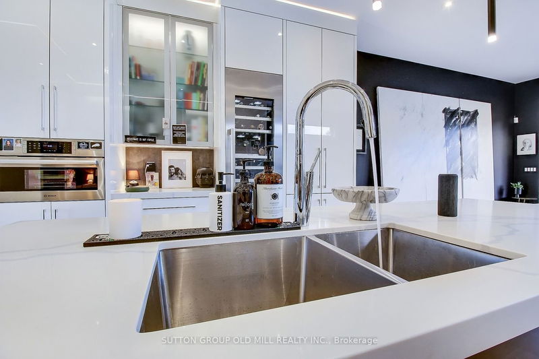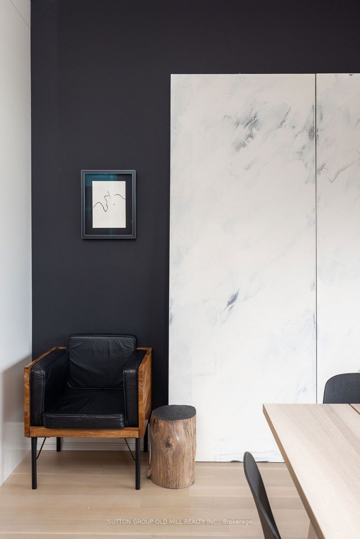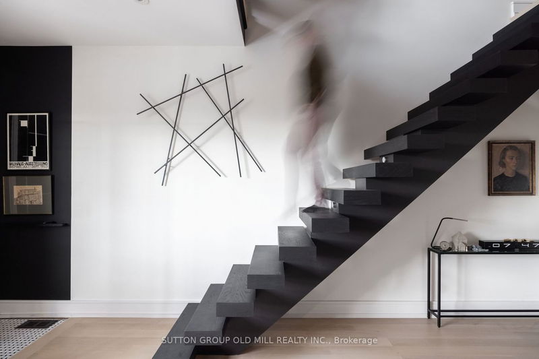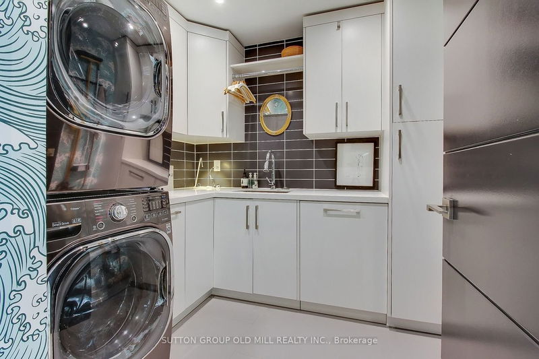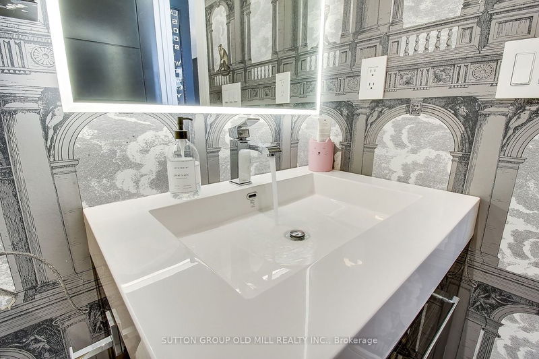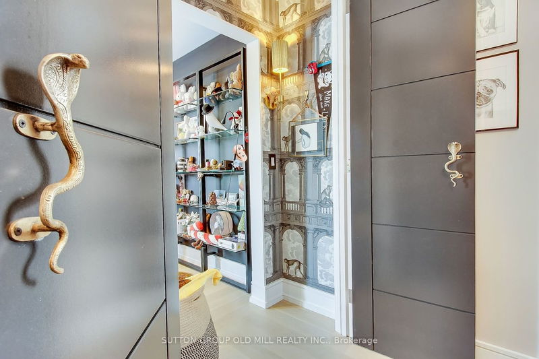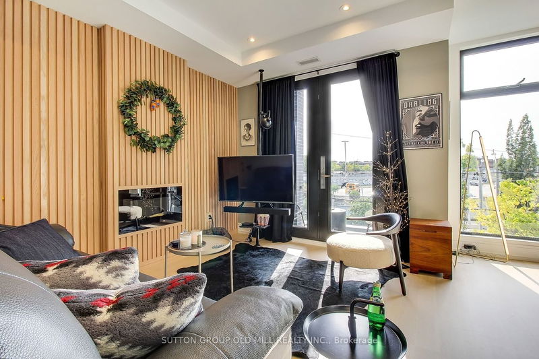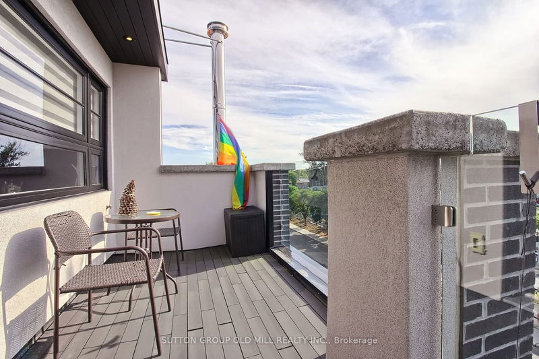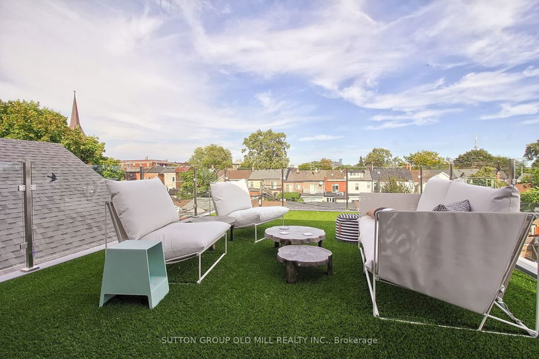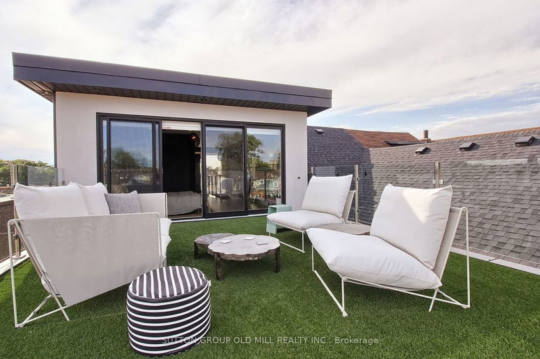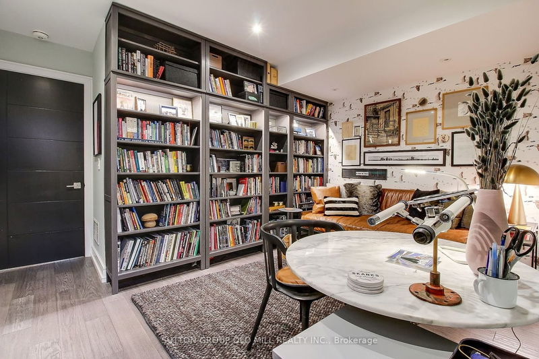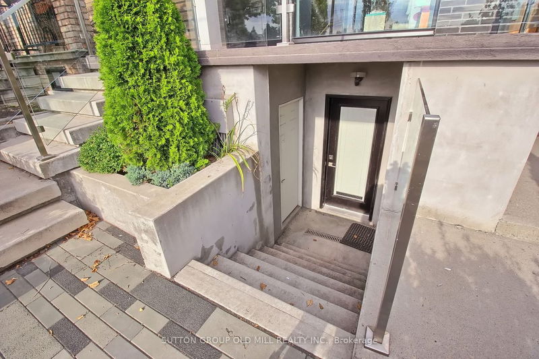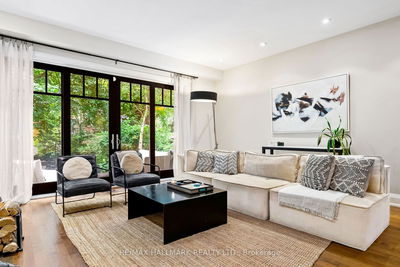Think you know Lansdowne? Think again. This thoughtfully designed, fully detached custom home rests on a small, residential off-shoot of Lansdowne Ave - fully separated from the main road. The locals call it Little Lansdowne and it's one of the area's best-kept secrets. Four levels of modern perfection spanning over 3800SF with 3 + 2 beds and 4 bathrooms. Newly completed & absolutely brimming with bespoke details. Scandinavian influence, next-level kitchen with Bosch appliances, Extensive storage and an oversized island. Every level features east and west-facing balconies & patios. 3rd floor Primary suite has a walkout deck with a breathtaking skyline . Floor to ceiling commercial grade windows. Danish Morso woodstove. Right to laneway build on existing 2 car garage. Laneway has established, modern homes. Garage built with laneway house in mind. HVAC, elec, Pb + drainage already in place. Bespoke touches throughout. Open house this Saturday November 4th, 2-4pm.
Property Features
- Date Listed: Tuesday, September 12, 2023
- City: Toronto
- Neighborhood: Little Portugal
- Major Intersection: Dundas And Lansdowne
- Full Address: 241 Lansdowne Avenue, Toronto, M6K 3C6, Ontario, Canada
- Kitchen: Modern Kitchen, Hardwood Floor, Pantry
- Family Room: W/O To Patio, Open Concept, Hardwood Floor
- Kitchen: Modern Kitchen, Hardwood Floor, Open Concept
- Living Room: Hardwood Floor, Open Concept, Pot Lights
- Listing Brokerage: Sutton Group Old Mill Realty Inc. - Disclaimer: The information contained in this listing has not been verified by Sutton Group Old Mill Realty Inc. and should be verified by the buyer.


