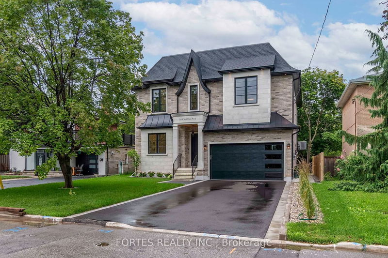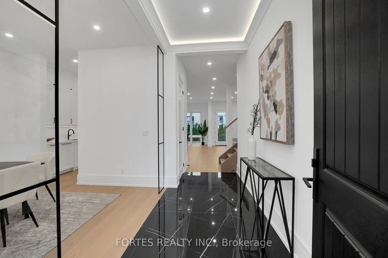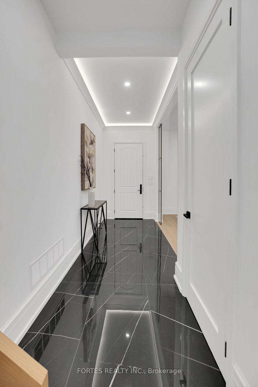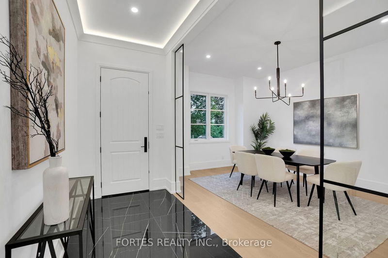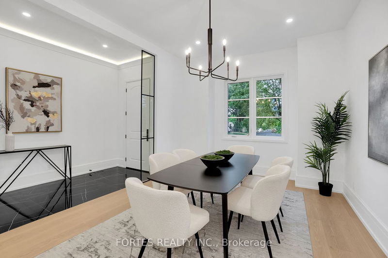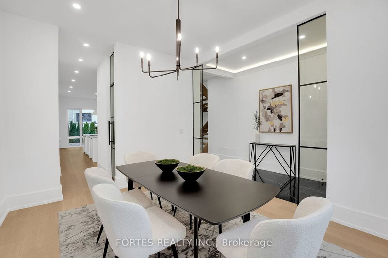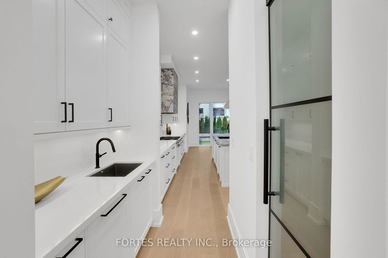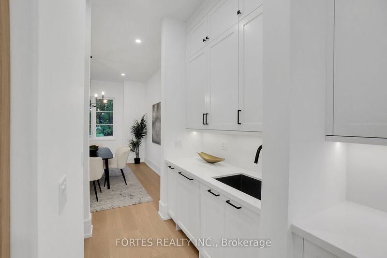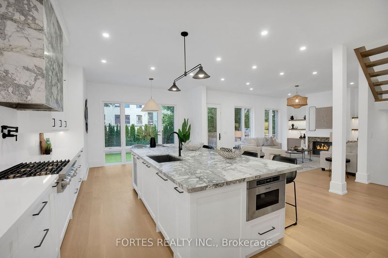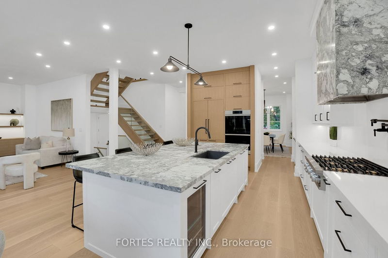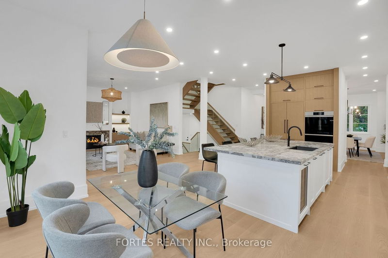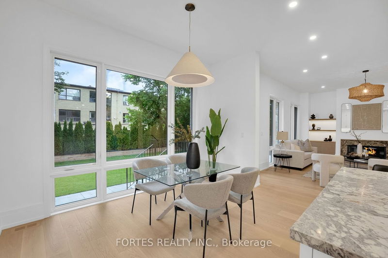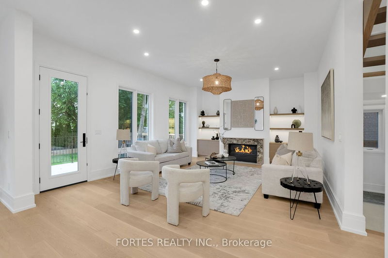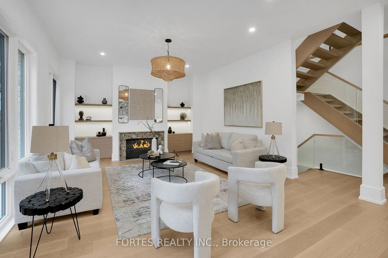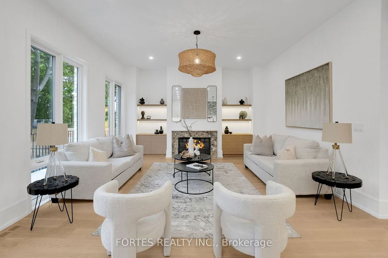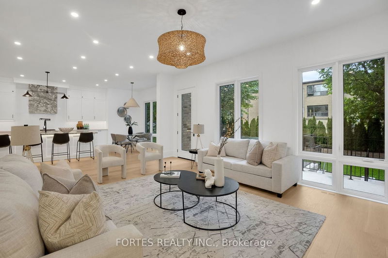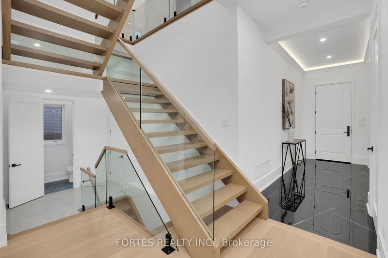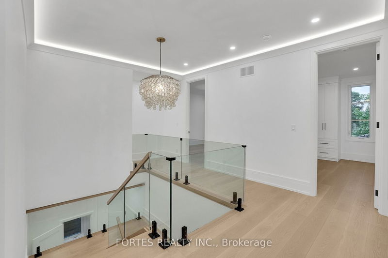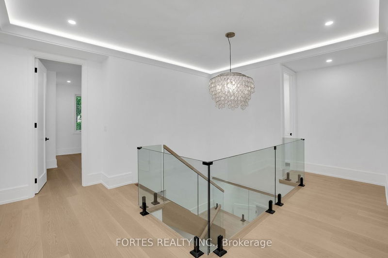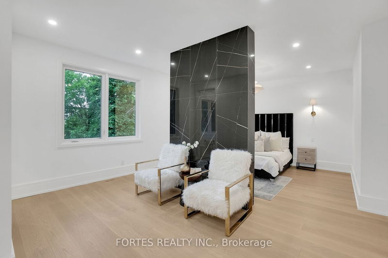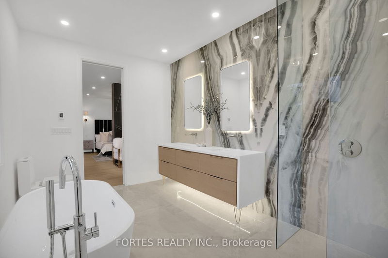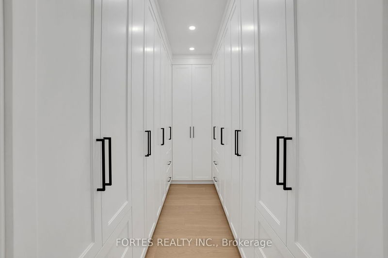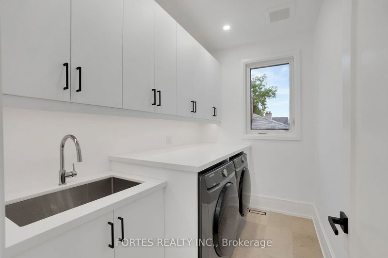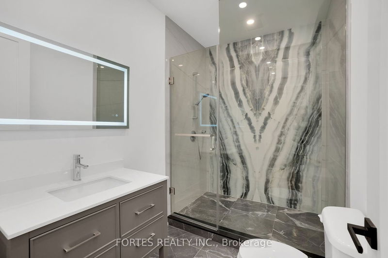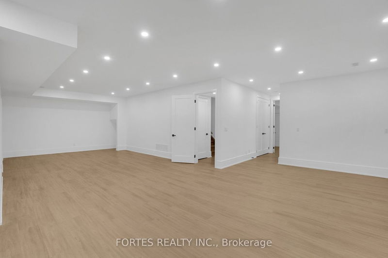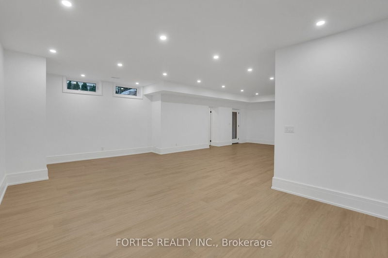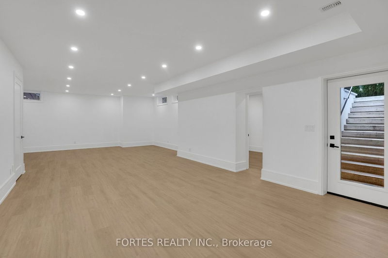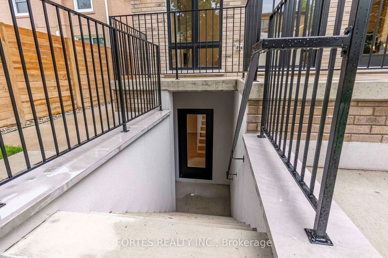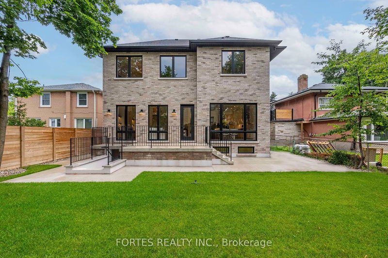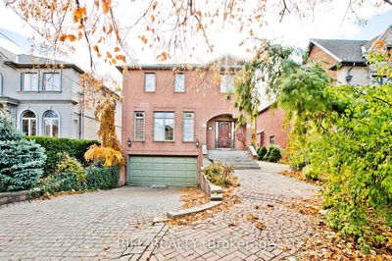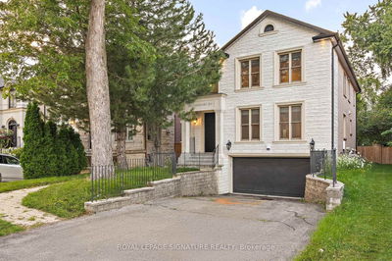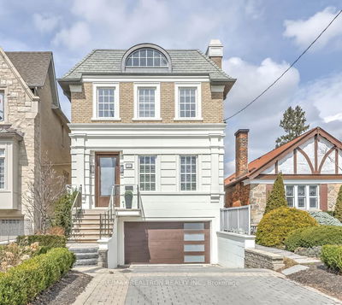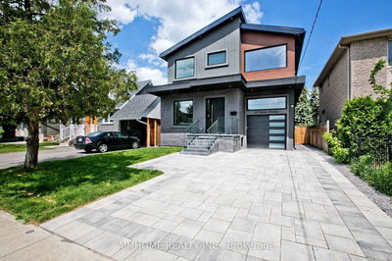Absolutely Majestic (3330 Sqf + Bsmt) Custom Built 4 Bedrooms, 5 Washrooms Home on a huge lot w/ all the benefits of modern construction (safety, comfort & finishes): 10" concrete walls, spray foam insulation, rough in heated driveway, porches, walkout & basement, back flow preventer at drains, 1" copper water service, Sum Pump, EV plug, 7" engineered white oak floors., 2 laundries-upper flr. & bsmt, Massive kitchen w/ marble counter tops, quartz backsplash, High End Appls., overlooking Fam Rm & backyard. Fam Rm w/ Gas Fireplace, Roughed -in Speaker, large window, W/O to concrete deck overlooking backyard & BBQ Gas Line. Primary King Style Br. w/ Electric Fireplace, heated ensuite 5 Pc bath flooring. Finished bsmt w/additional laundry, bsmt kitchen roughed-in and W/O to backyard.
Property Features
- Date Listed: Wednesday, September 13, 2023
- Virtual Tour: View Virtual Tour for 16 Cadillac Avenue
- City: Toronto
- Neighborhood: Clanton Park
- Full Address: 16 Cadillac Avenue, Toronto, M3H 1R9, Ontario, Canada
- Kitchen: Wood Floor, Pantry, Breakfast Area
- Family Room: Wood Floor, Gas Fireplace, W/O To Deck
- Listing Brokerage: Fortes Realty Inc. - Disclaimer: The information contained in this listing has not been verified by Fortes Realty Inc. and should be verified by the buyer.

