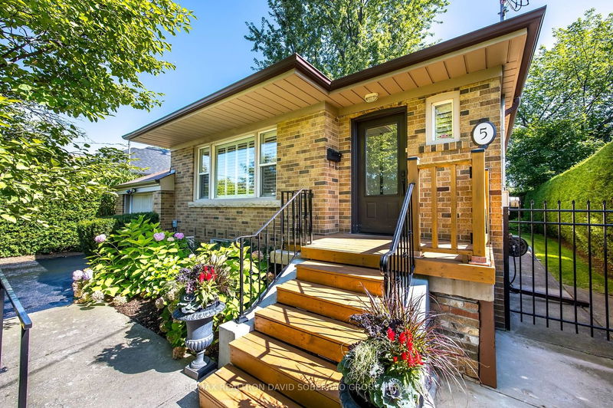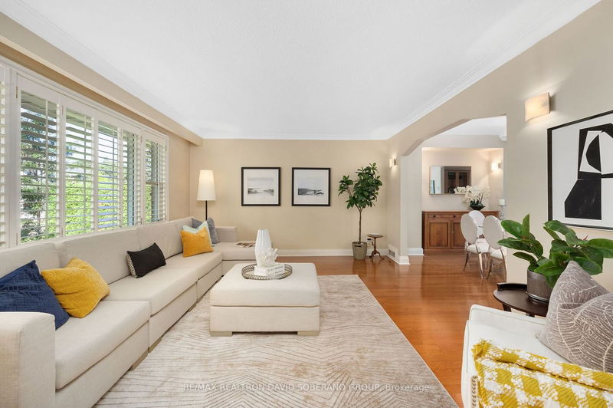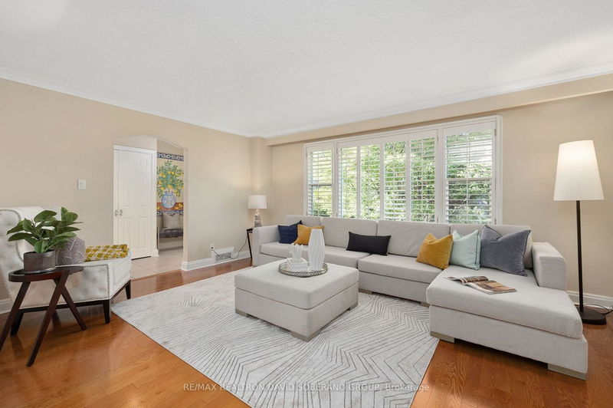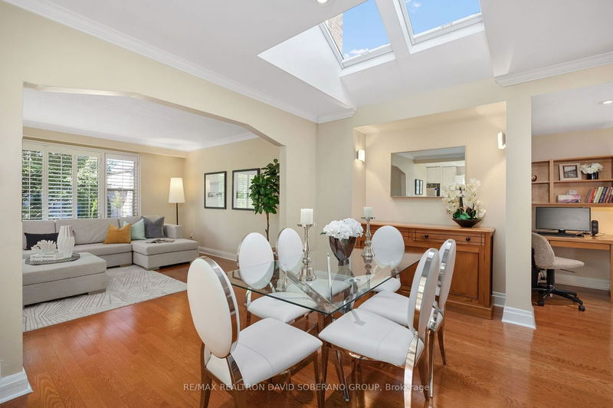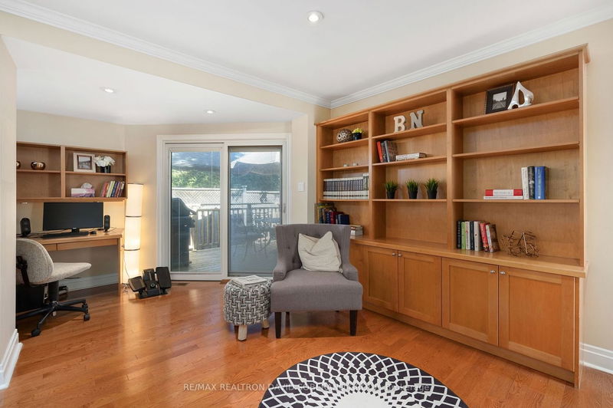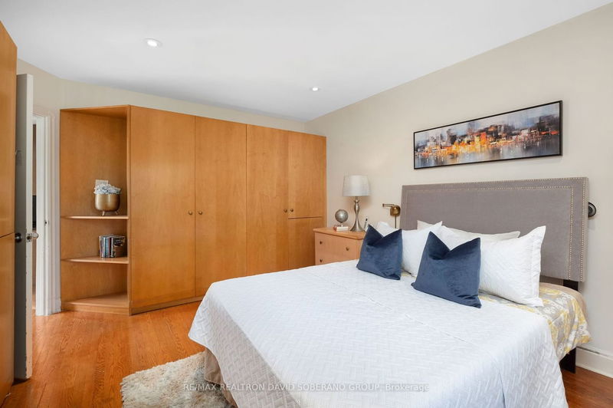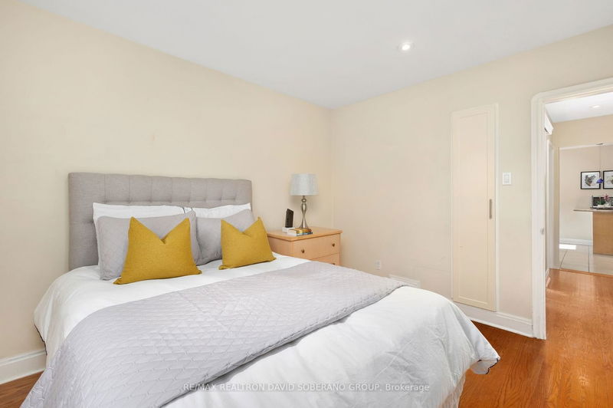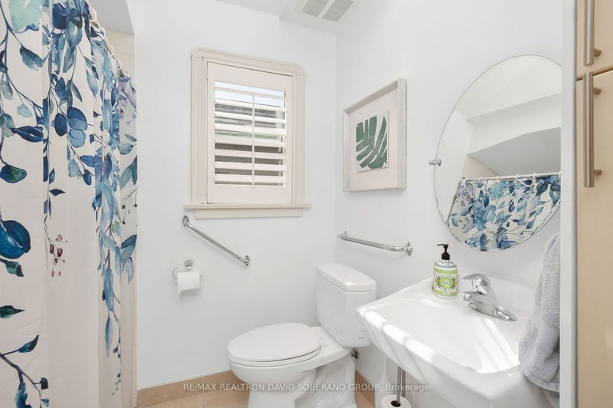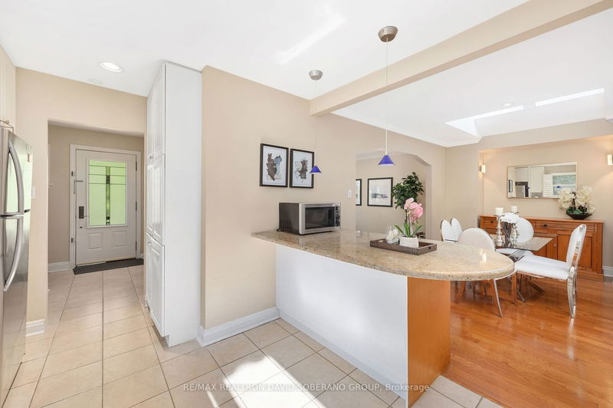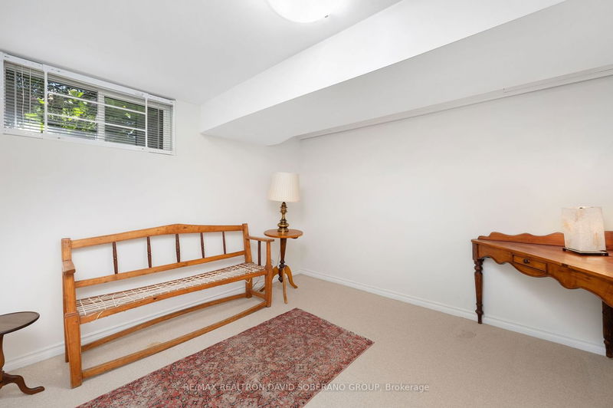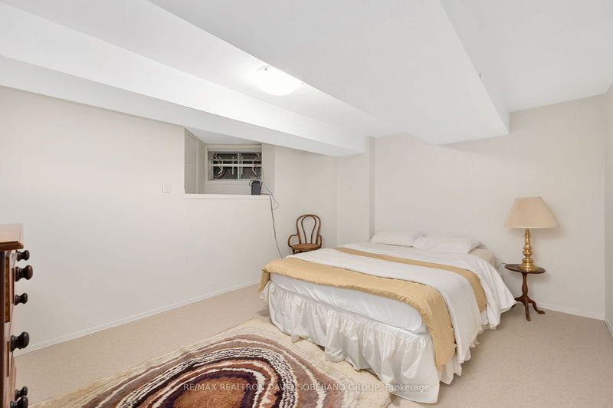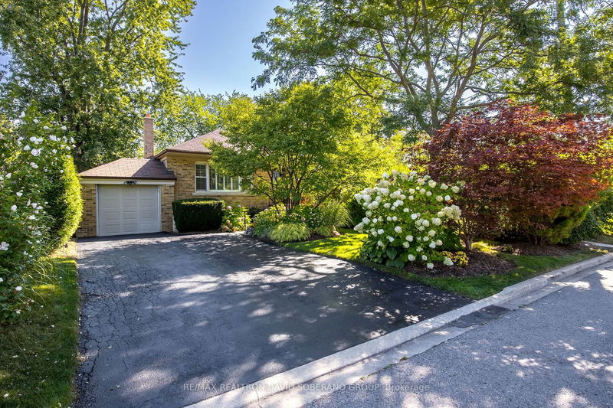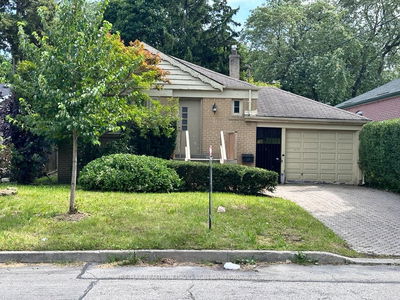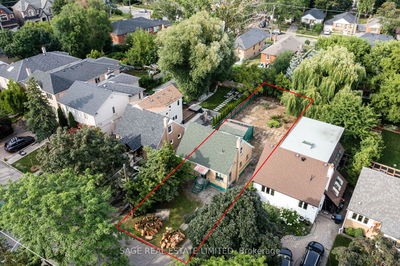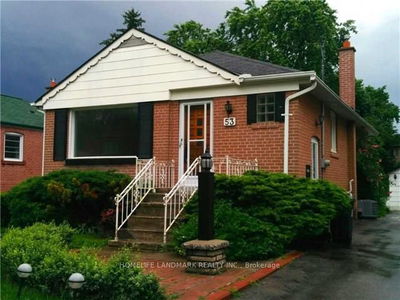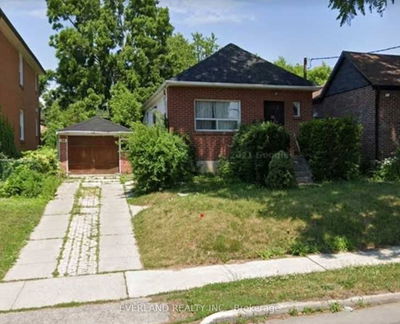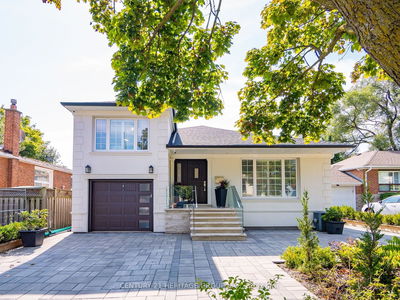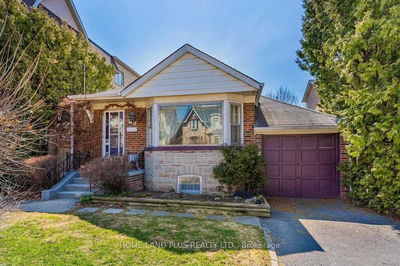Rare Silverton and Invermay location in the desirable Clanton Park neighborhood. Perfect to renovate, add on or just move in and enjoy! A charming brick bungalow with a modern interior architectural layout. Open concept kitchen with granite oversized island next to the dining room. Two skylights for ample natural sunlight. Originally converted from a 3 bedroom home, the 2 main floor bedrooms offer plenty of space. Lower level potential as a rental or in-law suite with separate entrance to the private 50x120 ft lot with mature trees and lush garden. So many reasons to move with access to top school districts, Elie Wiesel and Earl Bales Parks, Yorkdale Amenities, Multi faith places of worship, and TTC Transit
Property Features
- Date Listed: Monday, September 18, 2023
- Virtual Tour: View Virtual Tour for 5 Silverton Avenue
- City: Toronto
- Neighborhood: Clanton Park
- Major Intersection: Bathurst & Wilson
- Full Address: 5 Silverton Avenue, Toronto, M3H 3E7, Ontario, Canada
- Living Room: Hardwood Floor, Large Window
- Family Room: Broadloom, Window
- Kitchen: Window, Broadloom, Stainless Steel Appl
- Listing Brokerage: Re/Max Realtron David Soberano Group - Disclaimer: The information contained in this listing has not been verified by Re/Max Realtron David Soberano Group and should be verified by the buyer.

