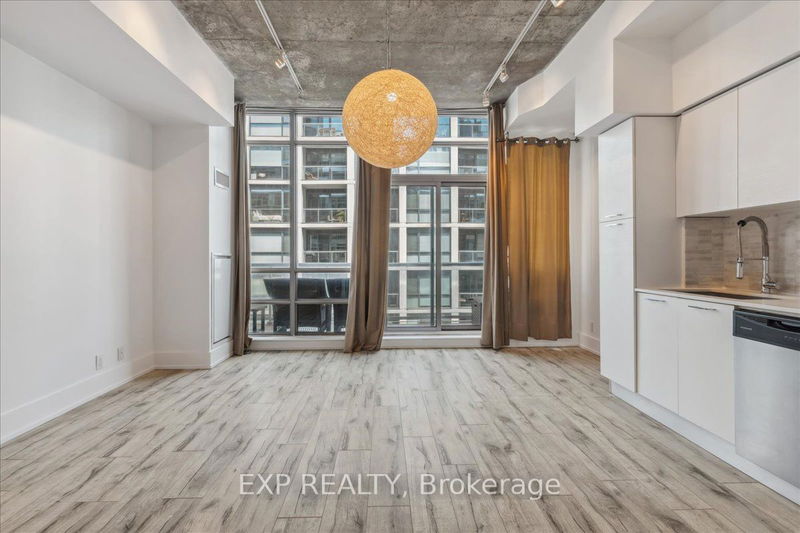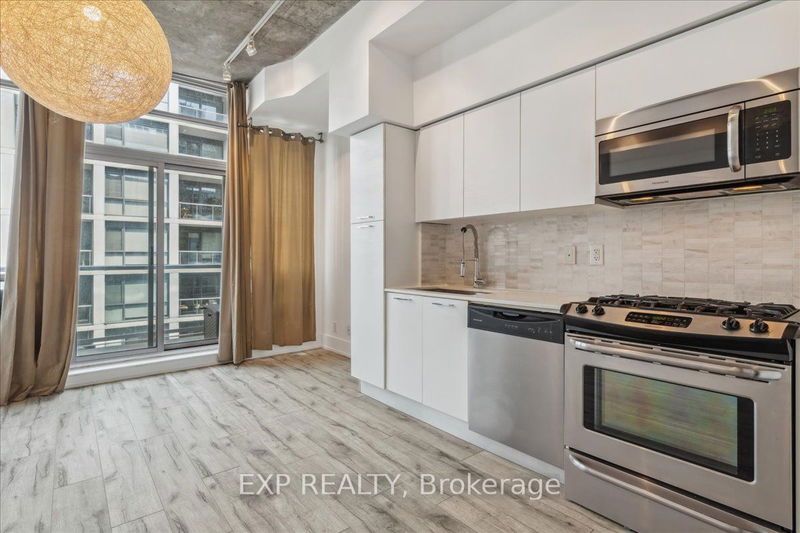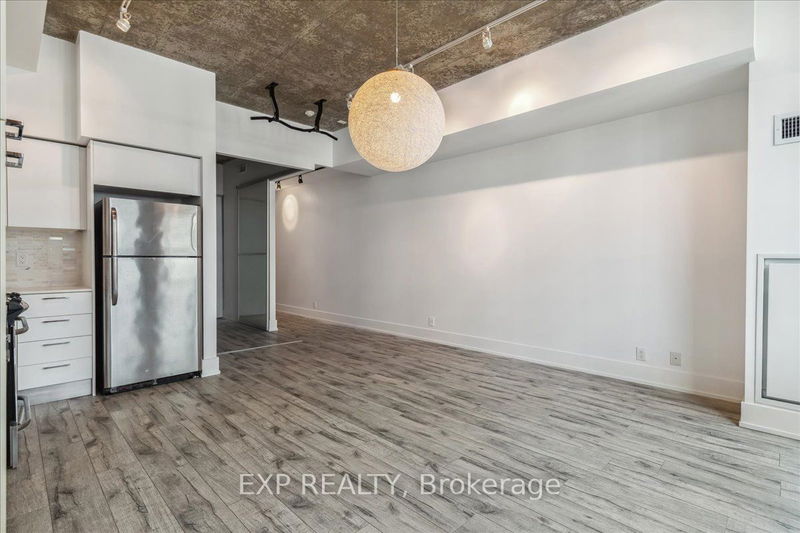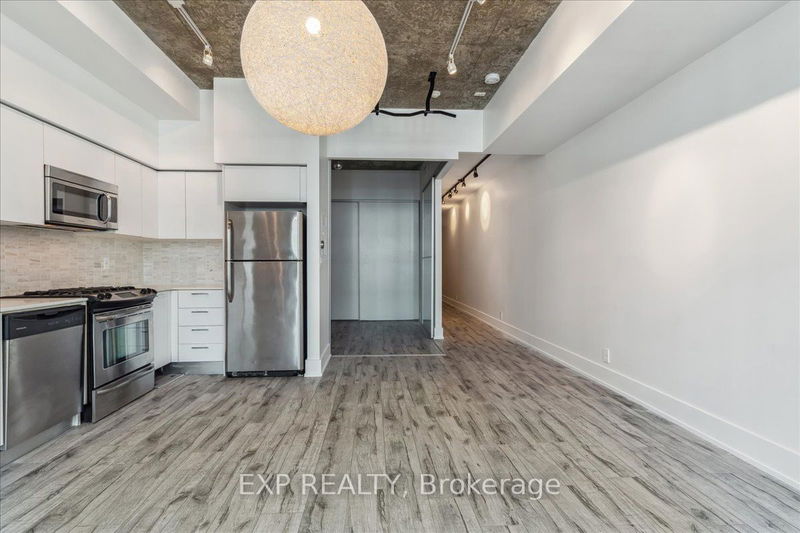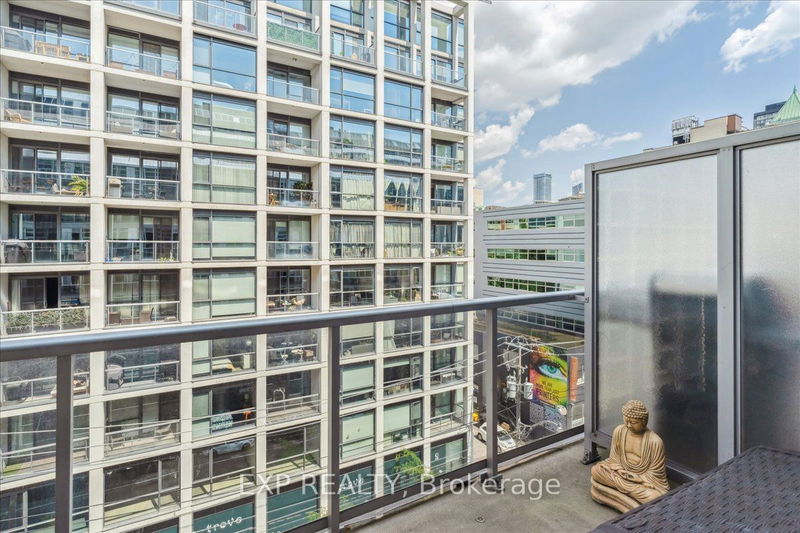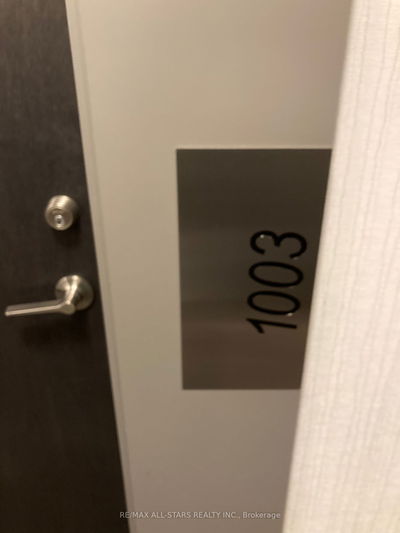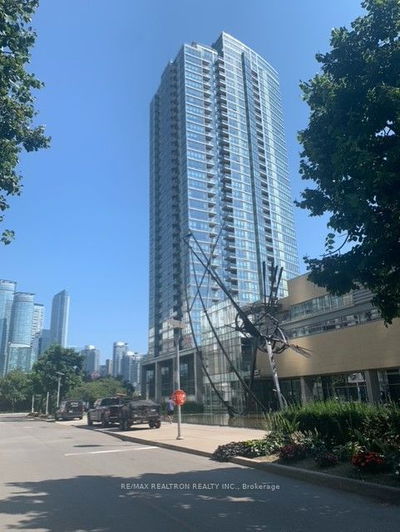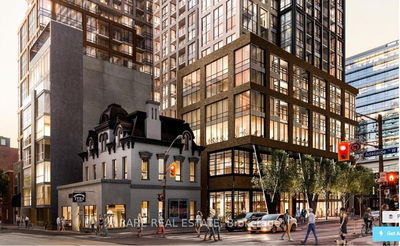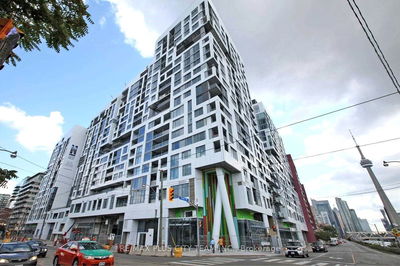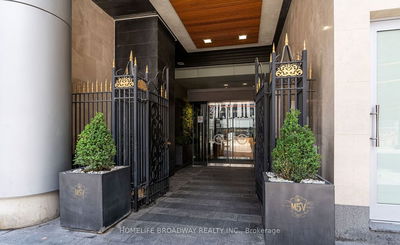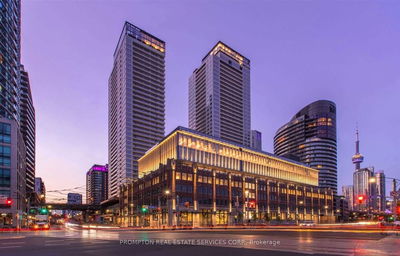Spacious, Functional 1 + Den At Convenient, Central Neighbourhood. 764 Sqft + Balcony. Freshly painted. Steps To Financial District, Waterfront, Fashion District, Restaurants, Pubs And Much More! Sophisticated Loft With 10' Ceiling, Large Balcony With Unobstructed North View. Fully Upgraded Kitchen With Marble Back Splash, Granite Counter Top, And Gas Stove. Amenities Include Indoor Swimming Pool, Gym, Party Room, Concierge. Includes 1 Parking Spot
Property Features
- Date Listed: Monday, September 18, 2023
- City: Toronto
- Neighborhood: Waterfront Communities C1
- Major Intersection: Adelaide/Spadina
- Full Address: 619-399 Adelaide Street W, Toronto, M5V 1S4, Ontario, Canada
- Living Room: Combined W/Dining, Balcony
- Kitchen: Backsplash, B/I Appliances
- Listing Brokerage: Exp Realty - Disclaimer: The information contained in this listing has not been verified by Exp Realty and should be verified by the buyer.

