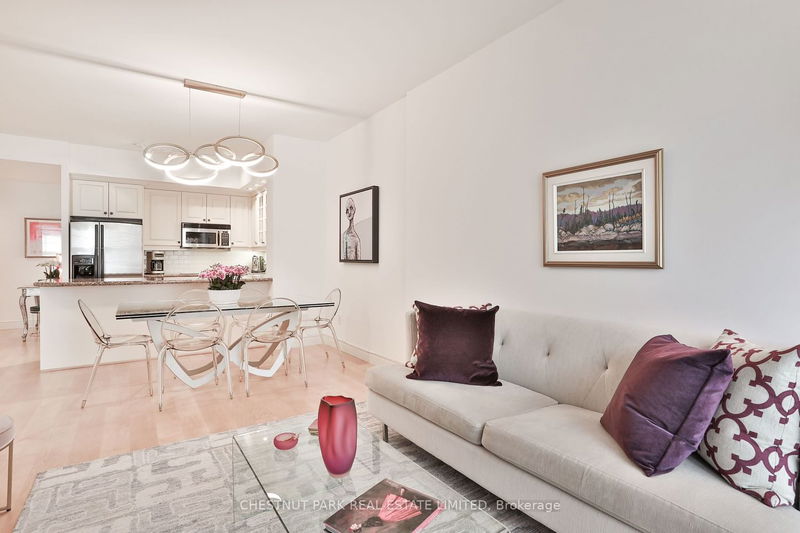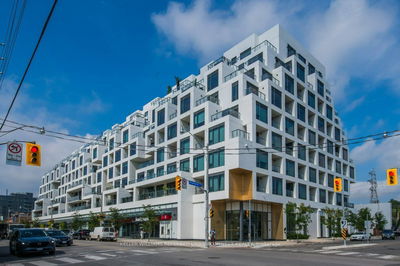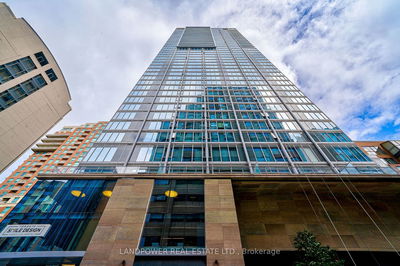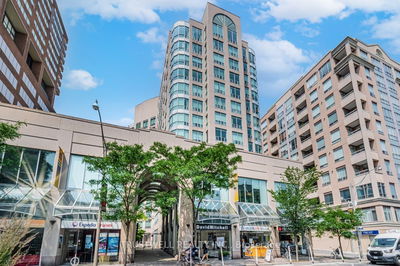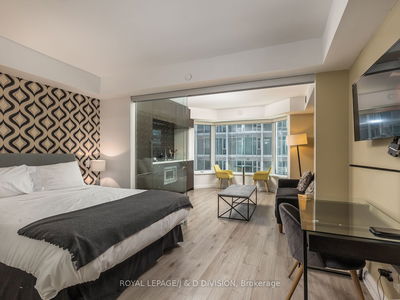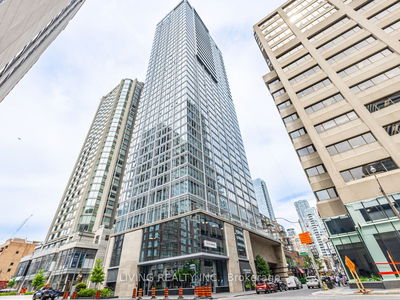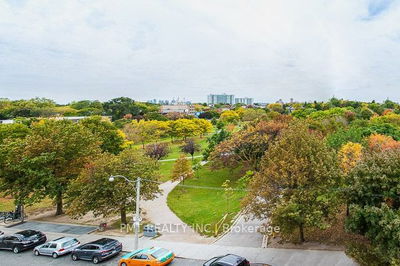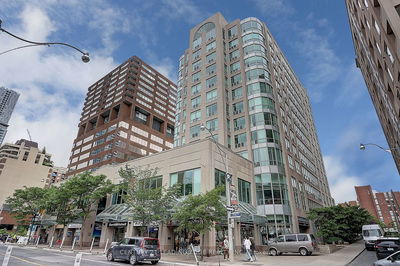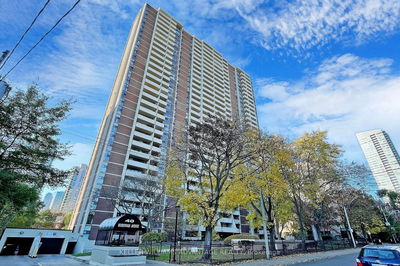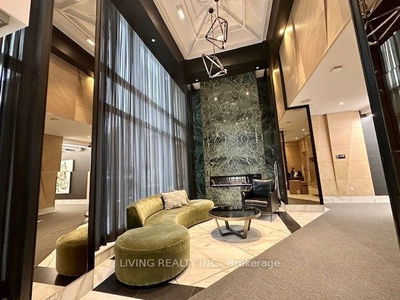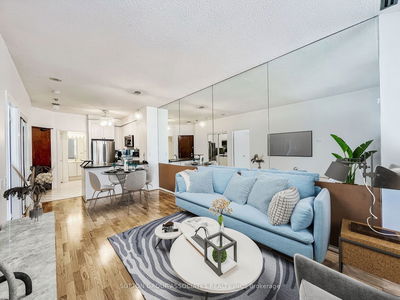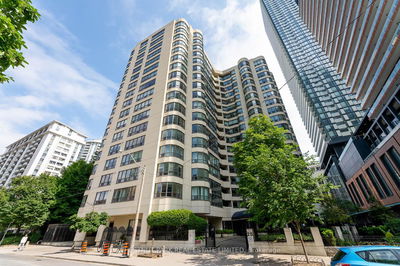This is the ultimate lifestyle location! Nestled between Yorkville & Rosedale, this boutique 7-storey building is mere steps to all of the shops & fine dining these prestigious neighbourhoods have to offer. Easy access to two TTC lines & minutes to the newly refurbished Ramsden Park. Suite 212 is a 1 bdrm, 1 bthrm suite measuring 690sf. The generous open concept living room features a custom built-in entertainment unit w/display shelves, cabinet & electric fireplace and walk-out to a covered 45sf south-facing balcony. Large dining room perfect for entertaining. The updated chef's kitchen features a lg breakfast bar, full-size stainless steel appliances, granite counters & B/I wine rack. The bright primary bedroom has a rare walk-in closet w/organizers & an additional B/I closet with cabinets & drawers. No need for a seasonal clothing switchover here! 4pc marble-tiled bathroom w/built-in vanity. Incredible storage thru-out including a large sliding double-door hall closet.
Property Features
- Date Listed: Monday, September 18, 2023
- City: Toronto
- Neighborhood: Annex
- Major Intersection: Yonge & Davenport
- Full Address: 212-77 Mcmurrich Street, Toronto, M5R 3V3, Ontario, Canada
- Living Room: Open Concept, W/O To Balcony, Electric Fireplace
- Kitchen: Open Concept, Breakfast Bar, Stainless Steel Appl
- Listing Brokerage: Chestnut Park Real Estate Limited - Disclaimer: The information contained in this listing has not been verified by Chestnut Park Real Estate Limited and should be verified by the buyer.

















