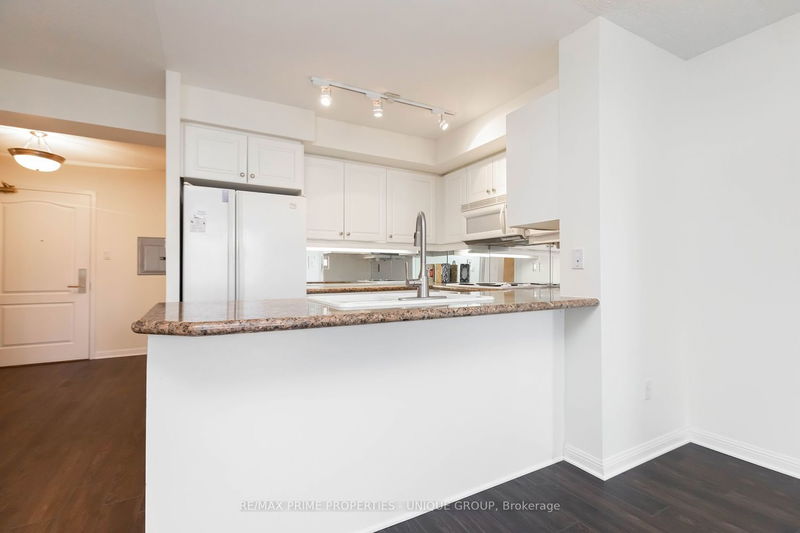Amazing opportunity in this Wanless Park Boutique Building. This 1,133 Sp. ft Open Concept suite with 2 bedrooms, 2 Baths & Den Features New Wood Floors, Kitchen with granite counters & breakfast bar, Spacious primary bedroom with large walk-in closet + wall to wall closet & sumptuous 5 piece bath. Second bedroom has a walk in closet & semi ensuite bath. Separate den/ home office & just steps to the subway, Yonge St. shops Bedford Park school, Blessed Sacrament School & Wanless Park.
Property Features
- Date Listed: Tuesday, September 19, 2023
- City: Toronto
- Neighborhood: Lawrence Park North
- Major Intersection: Yonge/ Lawrence
- Full Address: 405-18 Wanless Avenue, Toronto, M4N 3R9, Ontario, Canada
- Living Room: Hardwood Floor, Combined W/Dining, W/O To Balcony
- Kitchen: Granite Counter, Double Sink, Backsplash
- Listing Brokerage: Re/Max Prime Properties - Unique Group - Disclaimer: The information contained in this listing has not been verified by Re/Max Prime Properties - Unique Group and should be verified by the buyer.

















































