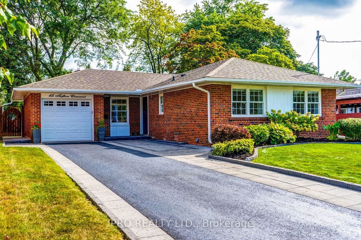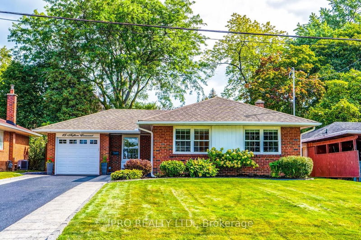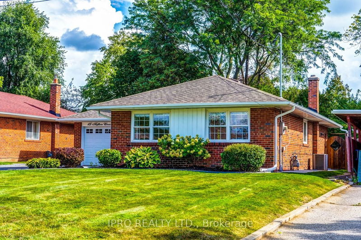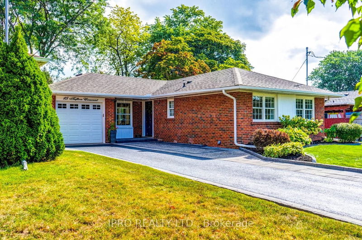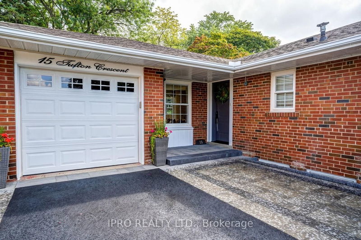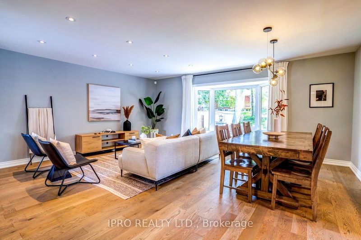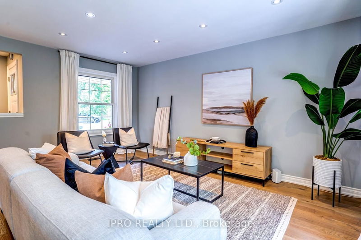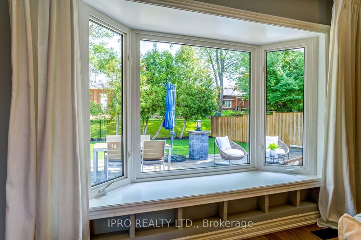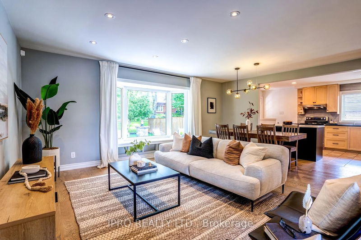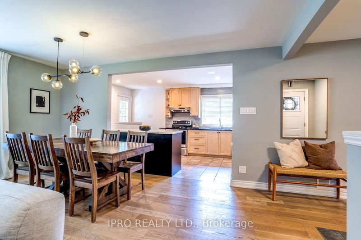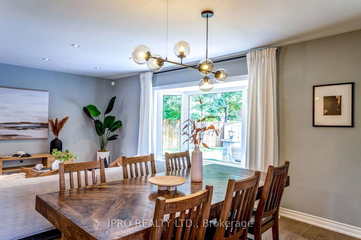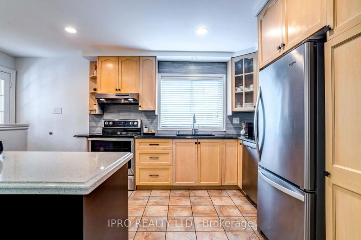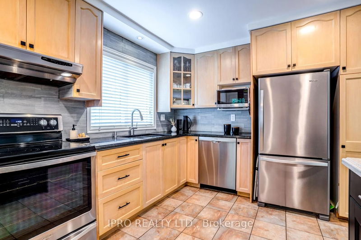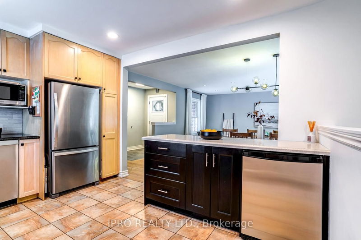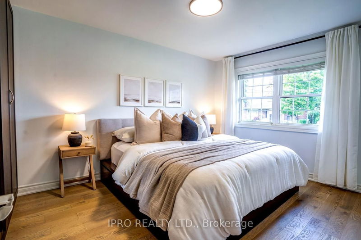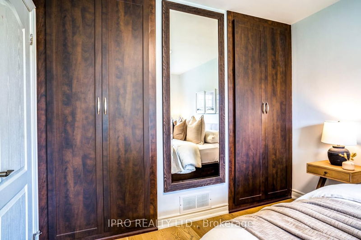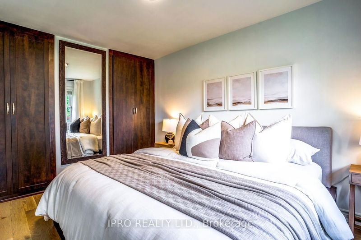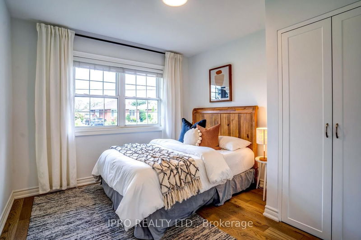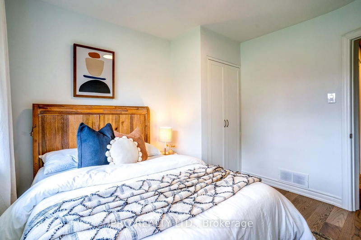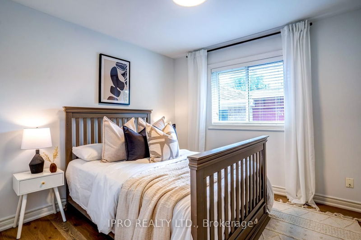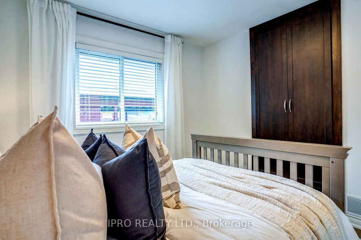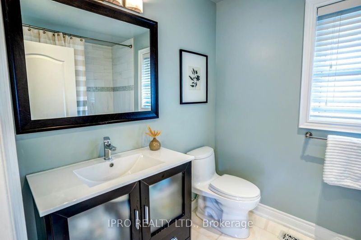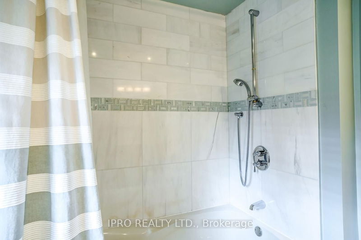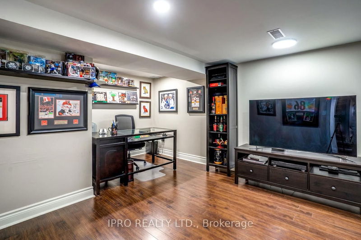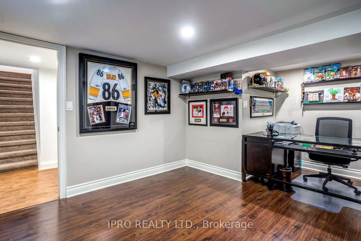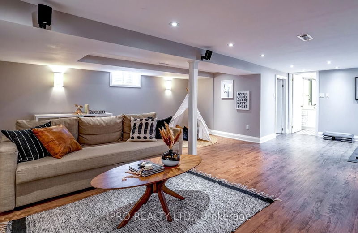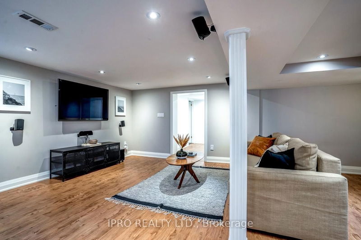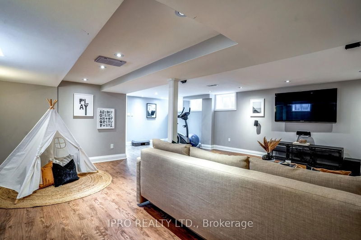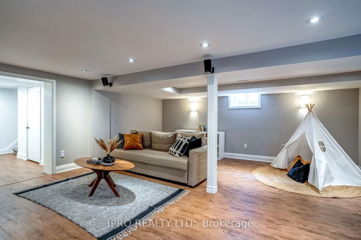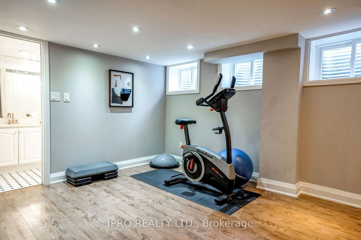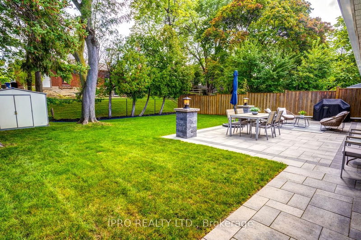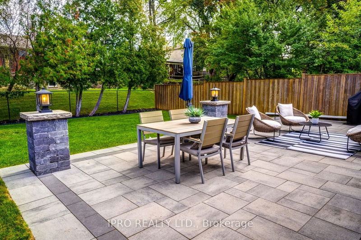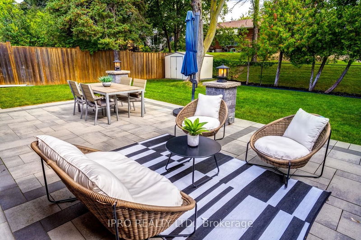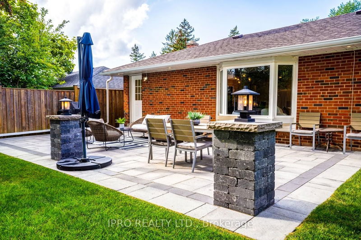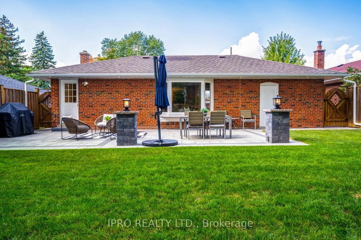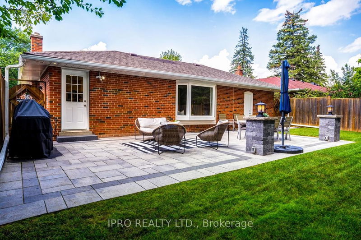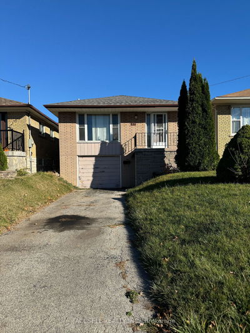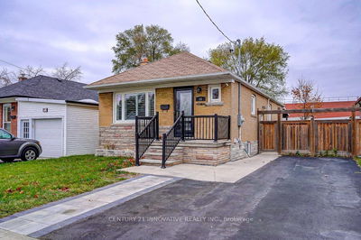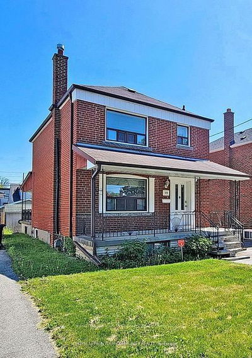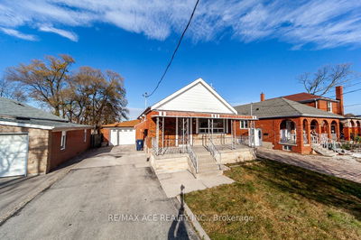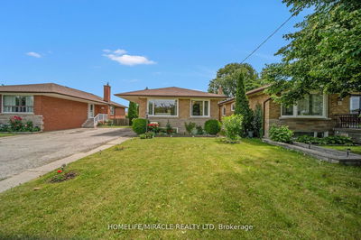An Exquisite Find! This Exceptional 3+1 Beds, 2 Bath Bungalow Is A Rare Gem Nestled On A Tranquil Street In The Heart Of Victoria Village. Extra Wide Lot 50x121.10 Ft, With An Attached Garage & Private Driveway For Up To 4 Cars. The Home Welcomes You With An Open-concept Layout Filled With Natural Light, Engineered Hardwood Floors Throughout. The Living And Dining Rooms With A Large Bay Window Overlooking The Backyard Is Combined With The Kitchen, Featuring Quartz Countertops, S/S Appliances, An Island With A Convenient Under The Counter Fridge, And A Walk-out To The Backyard. Three Generously Sized, Sunlit Bedrooms With Custom Closets, & 4PC Bath with Heated Floors. The Basement Is Spacious And Versatile, It Includes An Additional Bedroom/Office Space. The Rec/Family Room Is A Fantastic Gathering Spot, With Built-in Speakers And TV. A Laundry & Utility Room, Extra Room For Additional Storage, Wine Cellar/Cold Room. Step Outside To Unwind In Your Very Own Backyard Oasis
Property Features
- Date Listed: Tuesday, September 19, 2023
- City: Toronto
- Neighborhood: Victoria Village
- Major Intersection: Eglinton Ave E & Victoria Park
- Living Room: Hardwood Floor, Bay Window, O/Looks Backyard
- Kitchen: Ceramic Floor, Double Sink, Pot Lights
- Family Room: Pot Lights, Above Grade Window, Laminate
- Listing Brokerage: Ipro Realty Ltd. - Disclaimer: The information contained in this listing has not been verified by Ipro Realty Ltd. and should be verified by the buyer.

