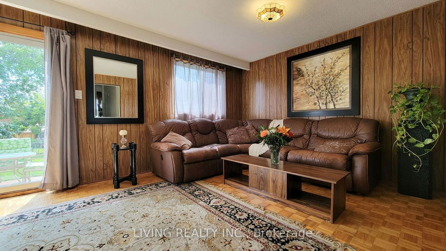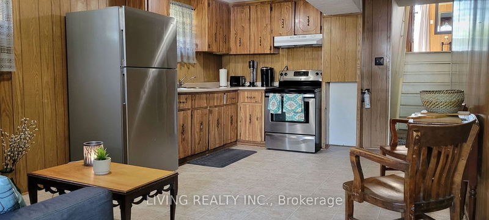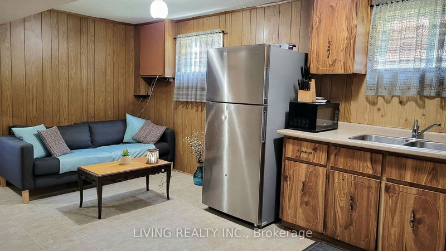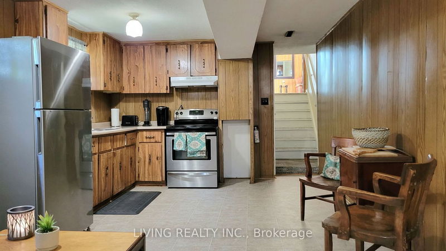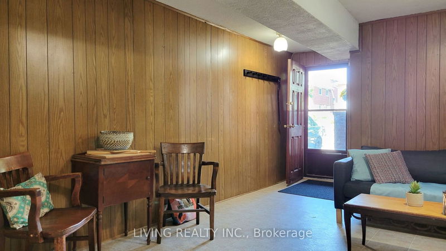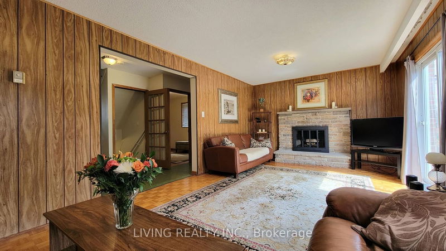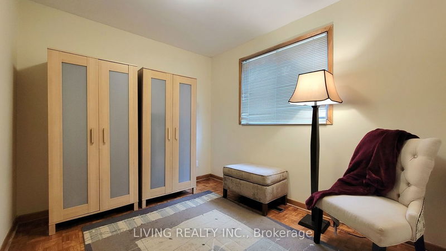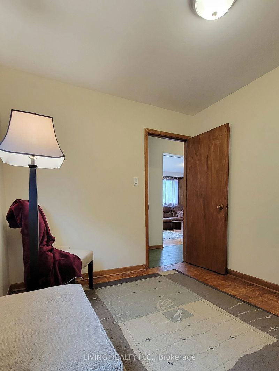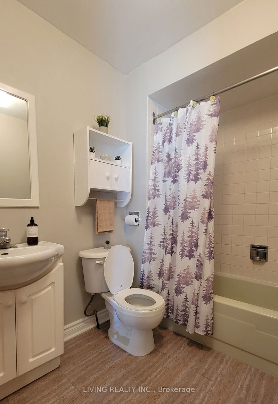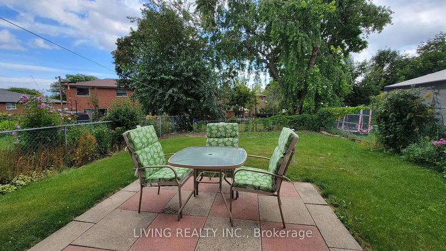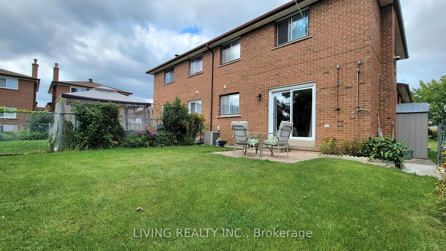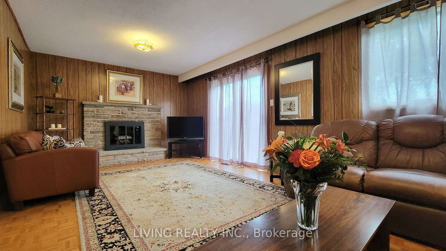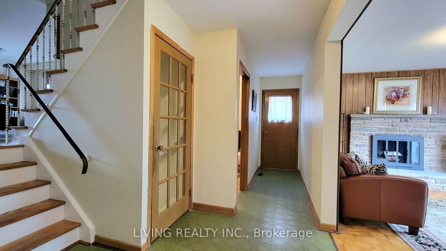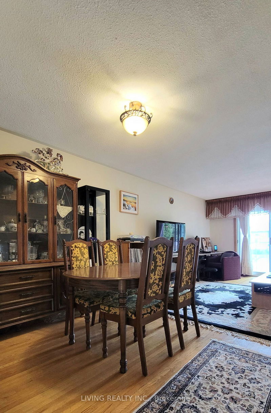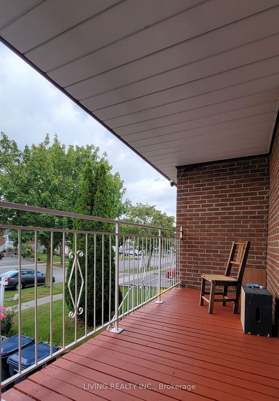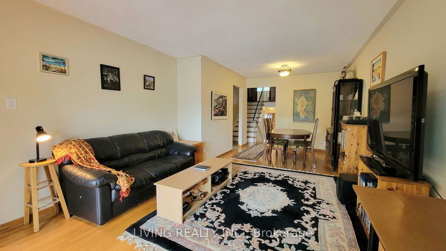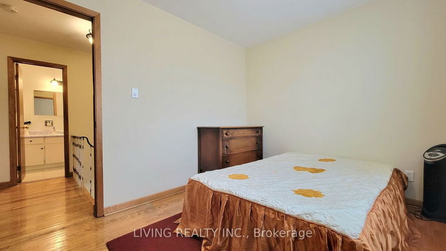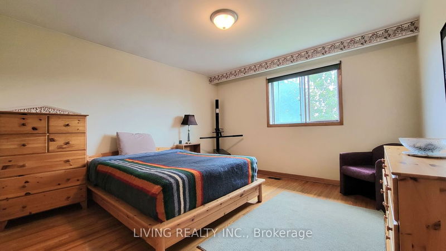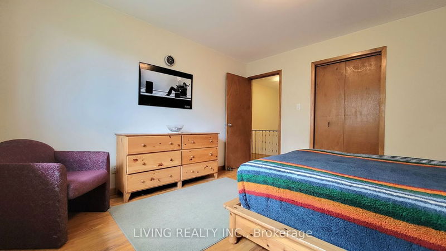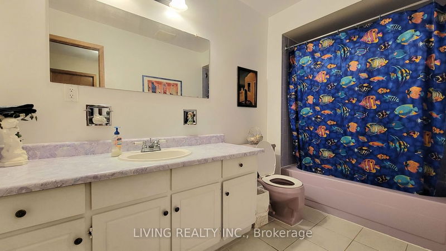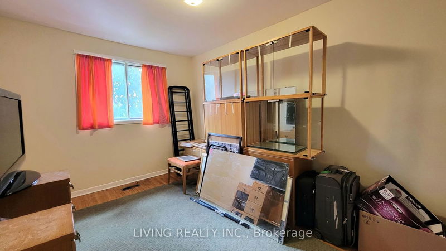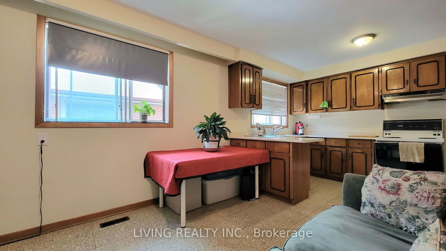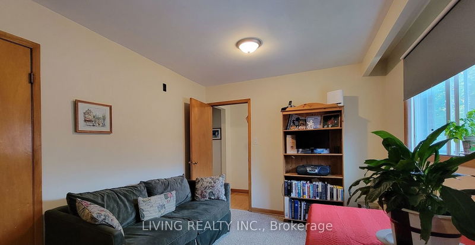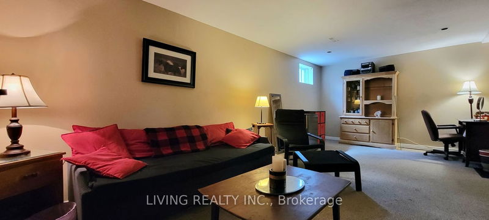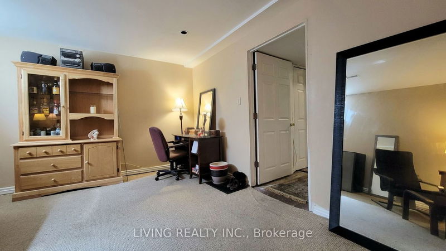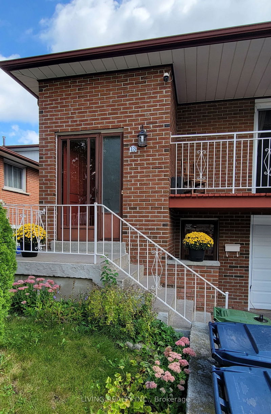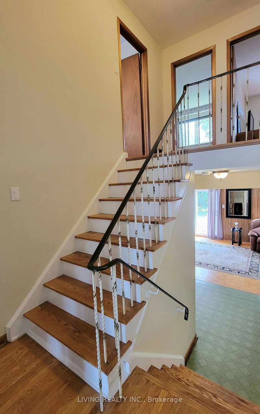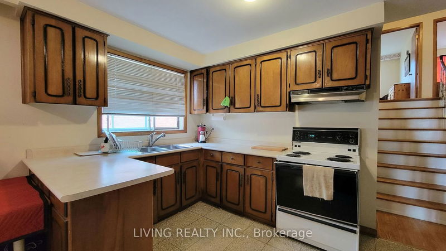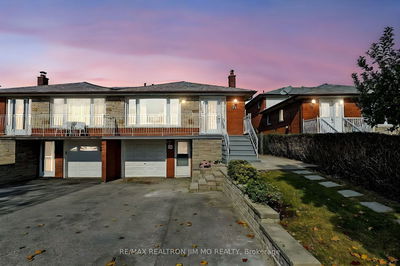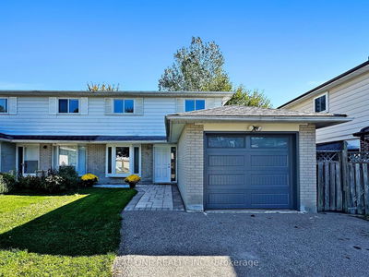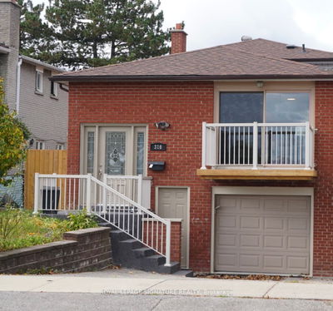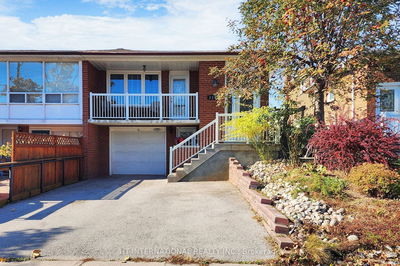Welcome To 13 Pawnee Ave. Original Owners, Large 5-Level Back-Split Semi-Detached Family Home With 4 Bedrooms & 2 Bathrooms. Conveniently Situated In The Heart of Pleasant View Neighborhood. Finished Basement With Extra Living Space, Suitable For Recreation Room or Home Office. Cool Cellar For Food Storage. Fenced Backyard, Walking Distance To Schools, Shawnee Park, Public Transits. Easy Access To Hwy 404/401/DVP, Seneca College, Shops. Perfect For Families And Investors.
Property Features
- Date Listed: Tuesday, September 19, 2023
- City: Toronto
- Neighborhood: Pleasant View
- Major Intersection: Victoria Park & Finch
- Full Address: 13 Pawnee Avenue, Toronto, M2H 3C6, Ontario, Canada
- Kitchen: Laminate, Eat-In Kitchen, Window
- Living Room: Hardwood Floor, Combined W/Dining, W/O To Balcony
- Family Room: Hardwood Floor, W/O To Yard
- Kitchen: Laminate, Window
- Listing Brokerage: Living Realty Inc. - Disclaimer: The information contained in this listing has not been verified by Living Realty Inc. and should be verified by the buyer.

