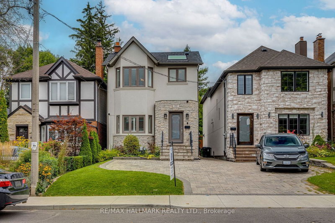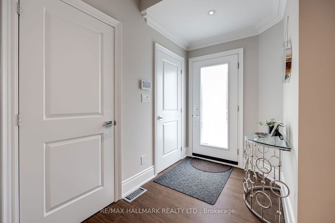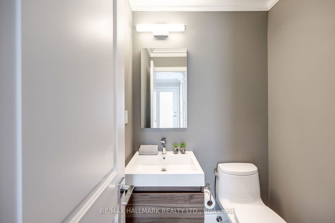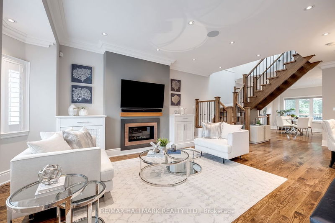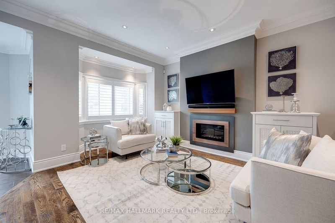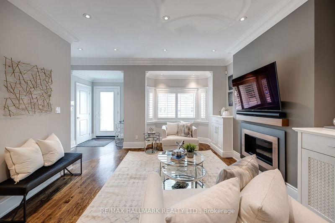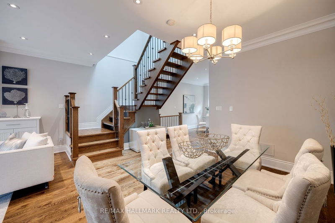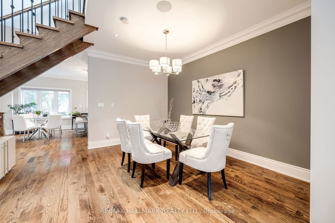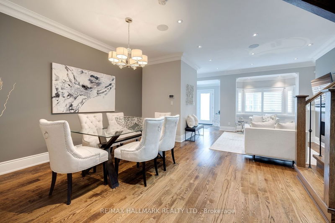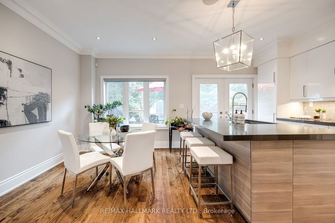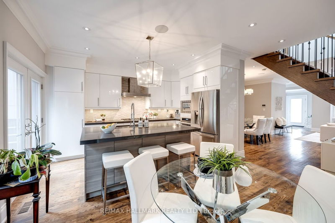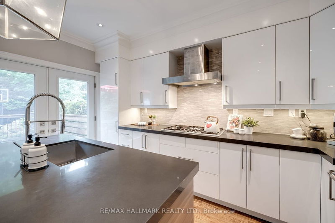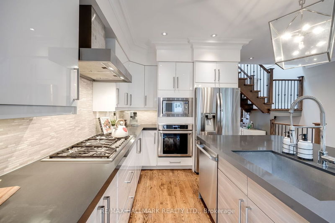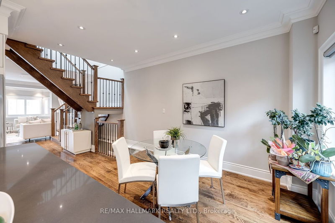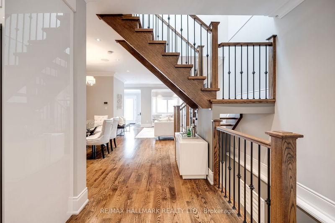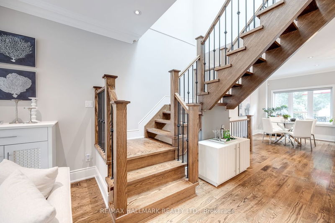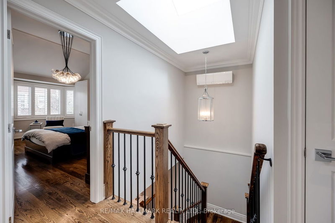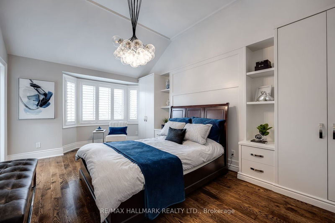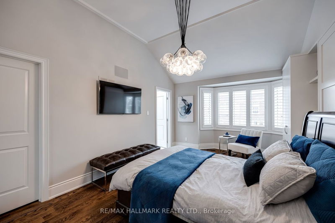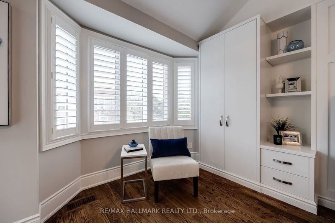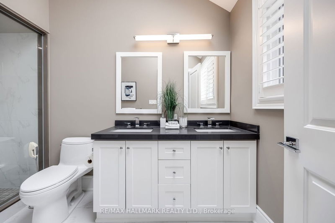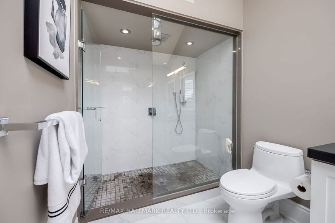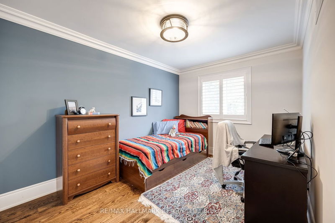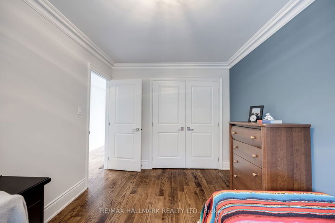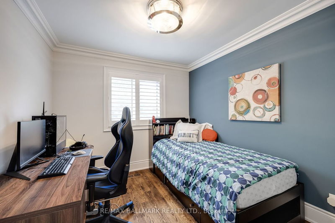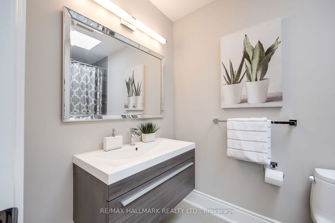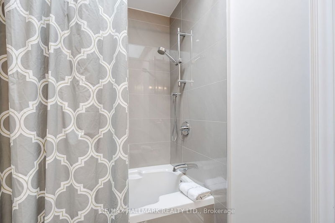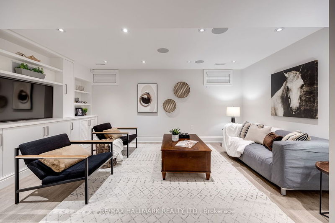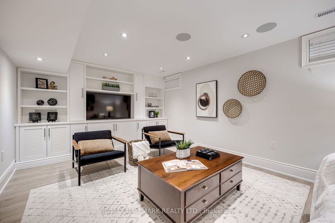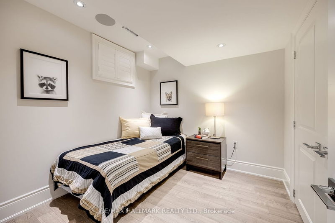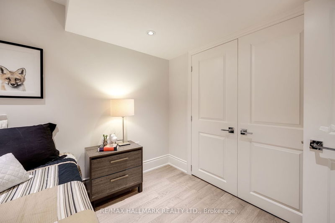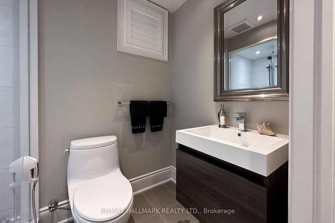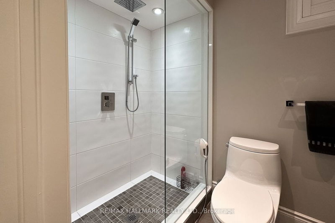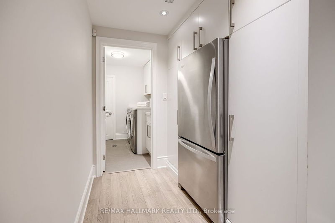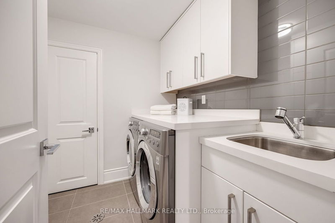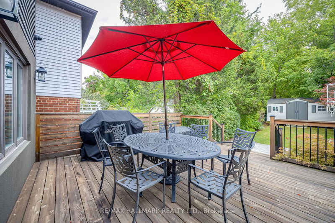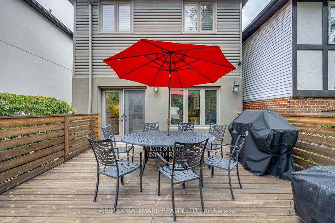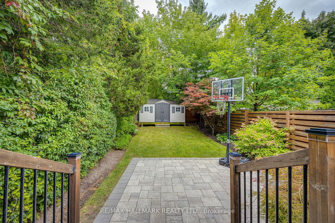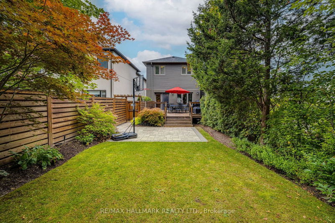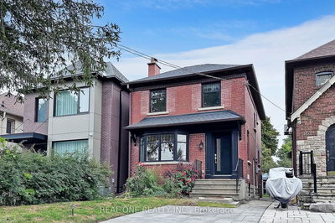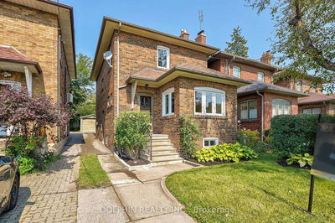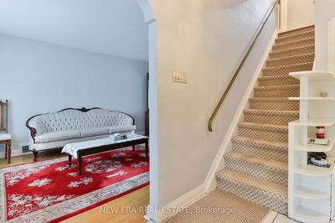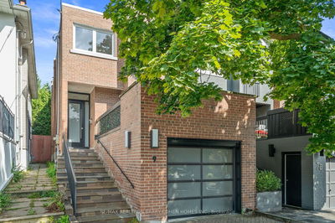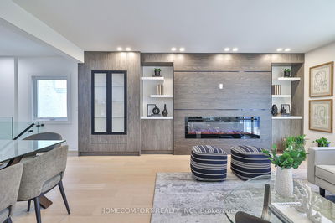Located in Prime Allenby, One of North Toronto's Most Coveted Neighbourhoods. This bright, Open Concept & Fully Renovated Detached Turn-key Home in the Avenue/Eglinton Corridor. Taken Right Down to the Studs, Everything Has Been Completely Re-Done on the Inside. Boasting 9.5 Foot Ceilings, Exquisite Chef's kitchen W/ Thermador Stainless Steel Appliances, Centre Island & Stone Counter Tops. Gorgeous Hardwood Floors, Oversized Living Space W/ Gas Fire Place, Custom Built-in's & Bay Window. 2nd Flr Features Large Skylight, Amazing Size Rm's & Primary Suite w/ Coffered Ceiling, 4pc Ensuite With Double Size Shower, Custom Built-in's & Walk-in Closet. Basement Has Been Fully Dug Down W/ In-Floor hot Water Radiant Heat, Custom Built-in's 3pc Bath, Bedroom, Pot Lights & Secret Office! Highly sought After Allenby Jr Public School & North Toronto High School. The location is ideal for the whole family. Walk to shops & Restaurants on Eglinton, The New LRT Coming Soon & Easy Access 2 Allen Rd.
Property Features
- Date Listed: Tuesday, September 19, 2023
- Virtual Tour: View Virtual Tour for 341 Castlefield Avenue
- City: Toronto
- Neighborhood: Lawrence Park South
- Full Address: 341 Castlefield Avenue, Toronto, M5N 1L4, Ontario, Canada
- Living Room: Gas Fireplace, Bay Window, Pot Lights
- Kitchen: Stainless Steel Appl, Centre Island, Stone Counter
- Listing Brokerage: Re/Max Hallmark Realty Ltd. - Disclaimer: The information contained in this listing has not been verified by Re/Max Hallmark Realty Ltd. and should be verified by the buyer.

