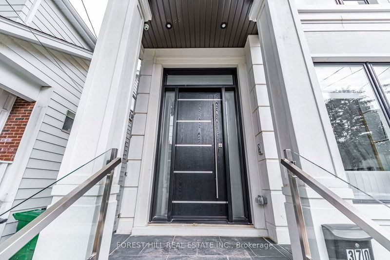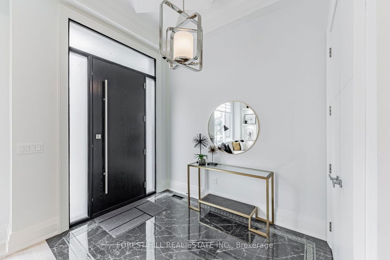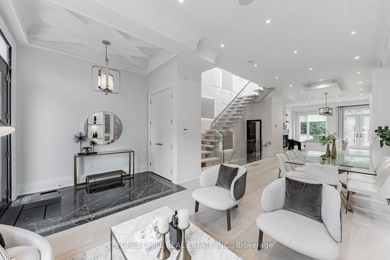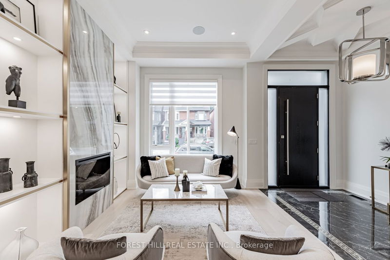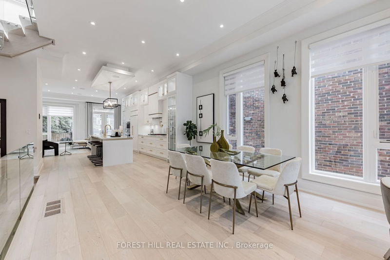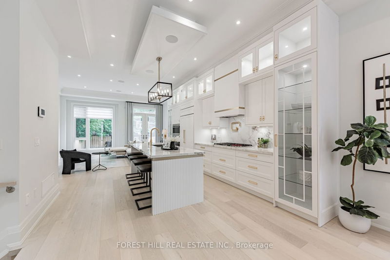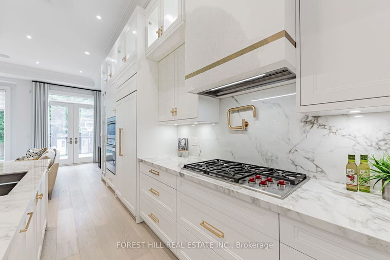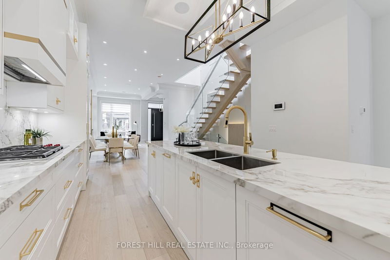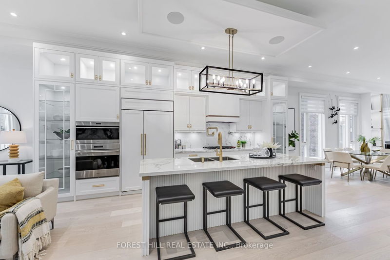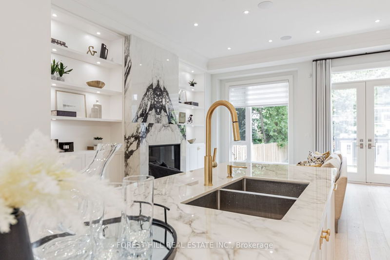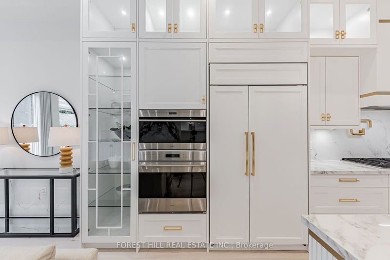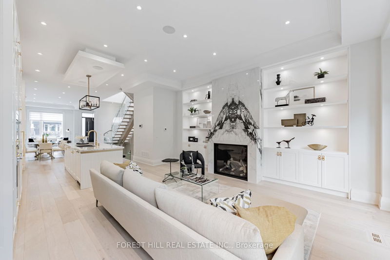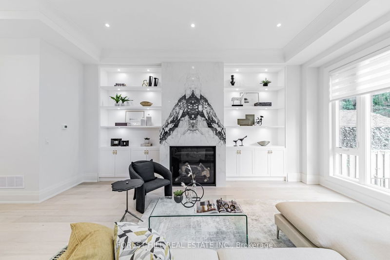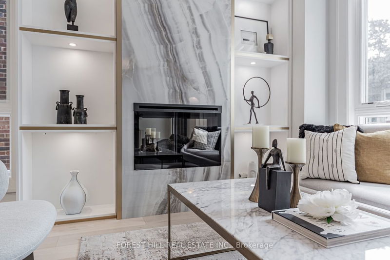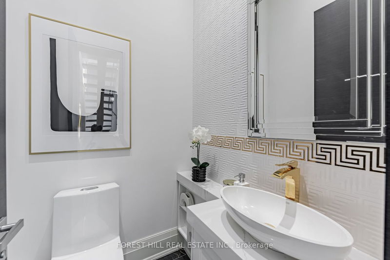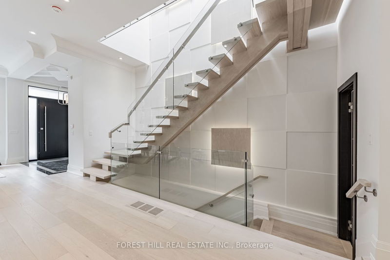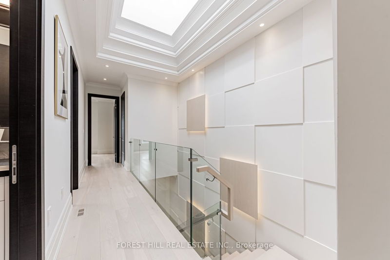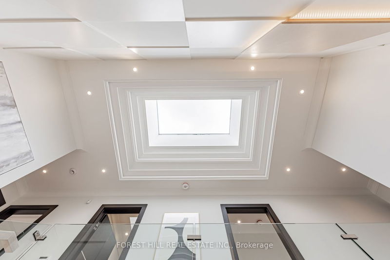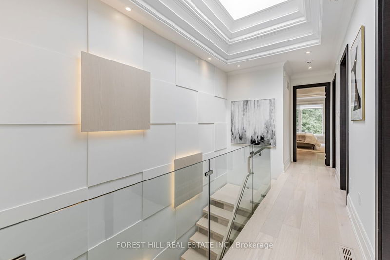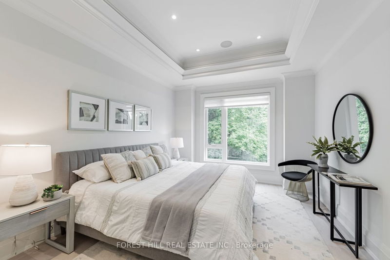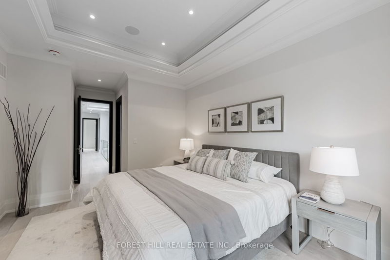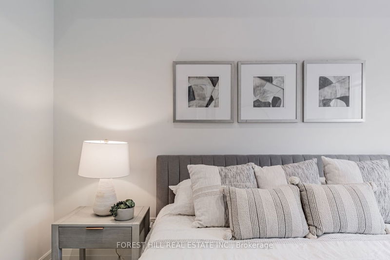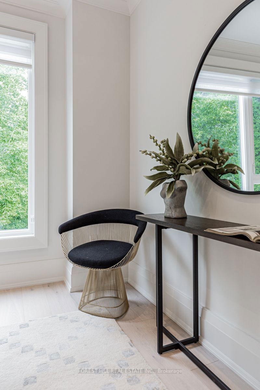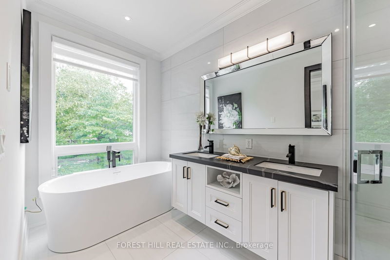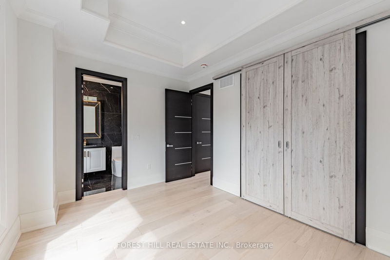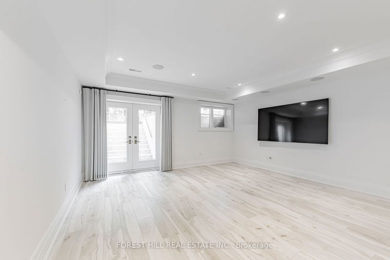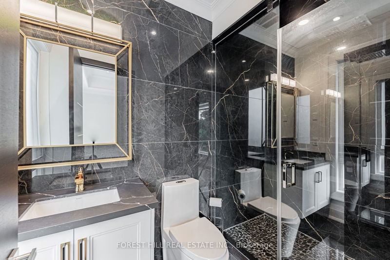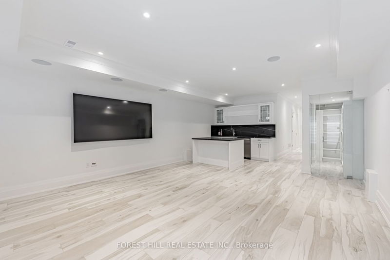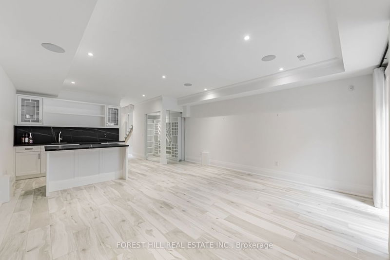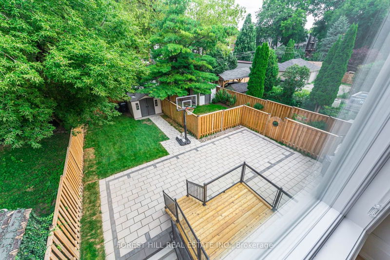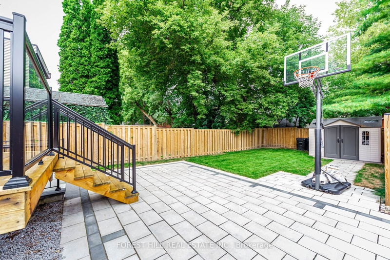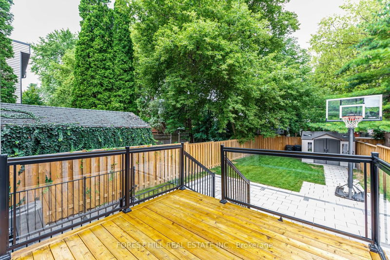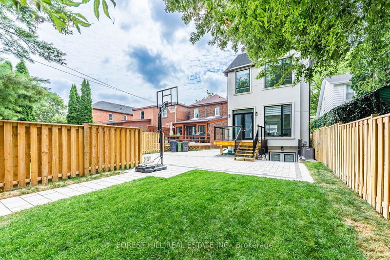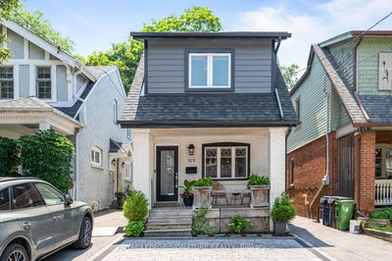**Truly A Showstopper**Outstanding Contemporary Architectural**Only 2Yrs**C/Built Hm In Highly Sought-After In Mt. Pleasant East & Close To Toronto Central Downtown*Brilliantly-Designed Interior/Majestic-Airy Open Concept W/Soaring Ceiling(11' On Main & 10' 2nd)--Apx 3300Sf Living Area Inc A W/Out Finished Bsmt & Abundant Of Natural Lits Thru-Out Flr To Ceiling Wnws*Woman'd Dream Kit Appl's(Subzero/Wolf/Miele Brand) Exquisite Centre Island W/Breakfast Bar & Well-Proportioned 4Bedrms W/3Washrms(2nd Flr) & Practical 2Laundry Rms(2nd Flr/Bsmt)--Delightful & Sunny Common Hallway Area(2nd Flr/Main/Bsmt) Under Oversized Skylit**Outstanding Flr Plan Of A W/Out Basement(Wet Bar-Deco Wine Rack & Bedrm & 2nd Laundry Rm-Storage Area**Potential In-Law Suite**
Property Features
- Date Listed: Wednesday, September 20, 2023
- Virtual Tour: View Virtual Tour for 370 Hillsdale Avenue E
- City: Toronto
- Neighborhood: Mount Pleasant East
- Major Intersection: E.Mt Pleasant/S.Eglington
- Full Address: 370 Hillsdale Avenue E, Toronto, M4S 1T8, Ontario, Canada
- Living Room: Fireplace, Hardwood Floor, Built-In Speakers
- Kitchen: Centre Island, B/I Appliances, Combined W/Family
- Family Room: Gas Fireplace, Walk-Out, Built-In Speakers
- Listing Brokerage: Forest Hill Real Estate Inc. - Disclaimer: The information contained in this listing has not been verified by Forest Hill Real Estate Inc. and should be verified by the buyer.

