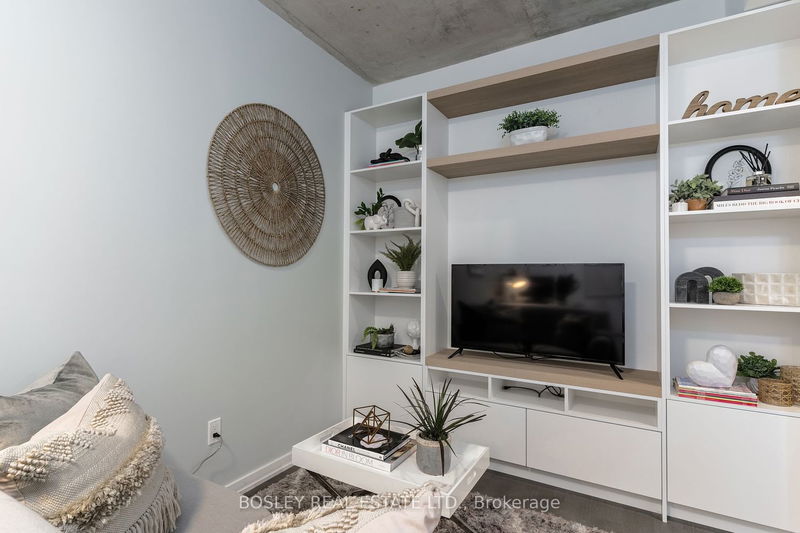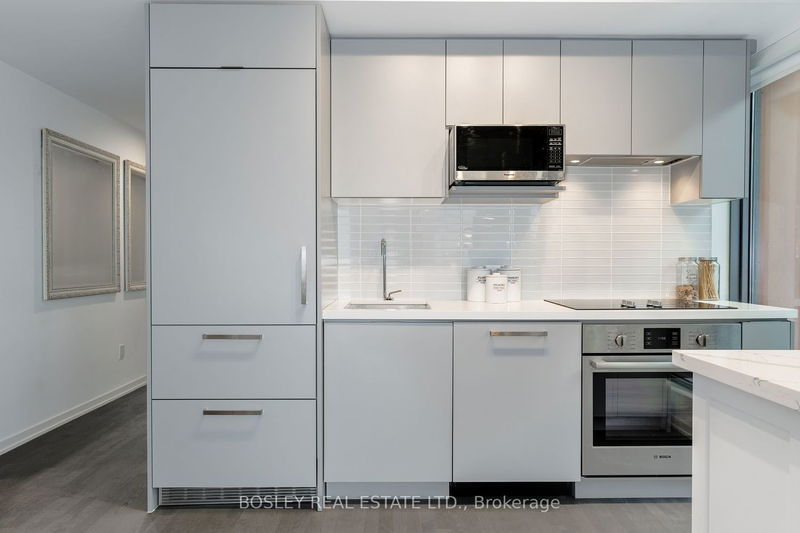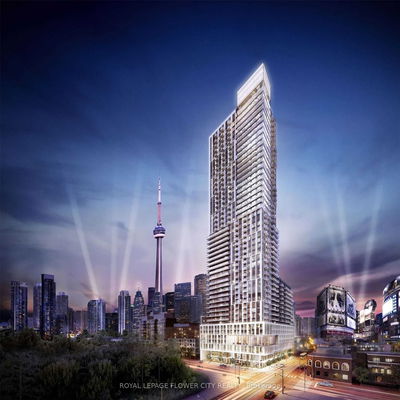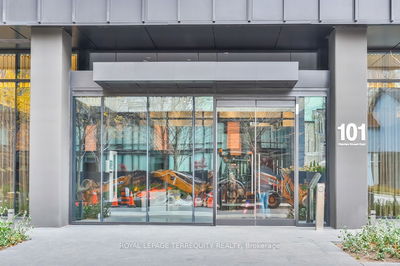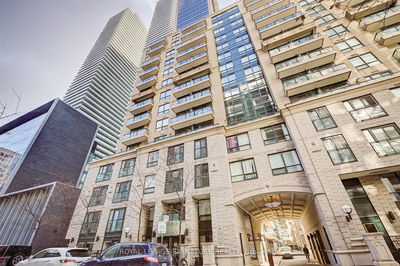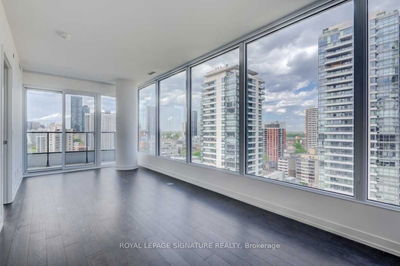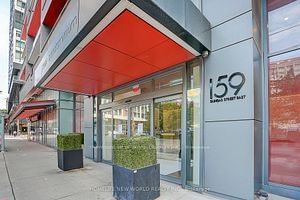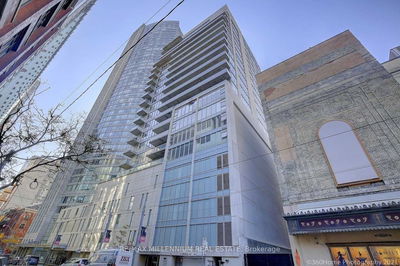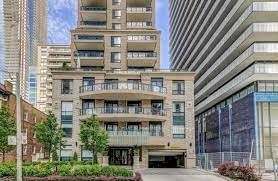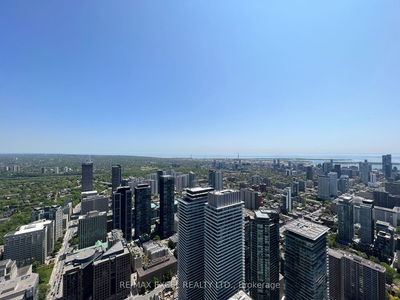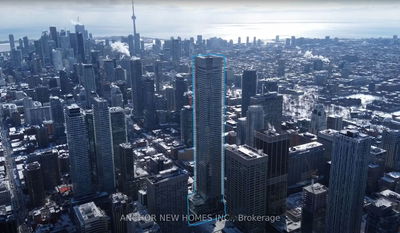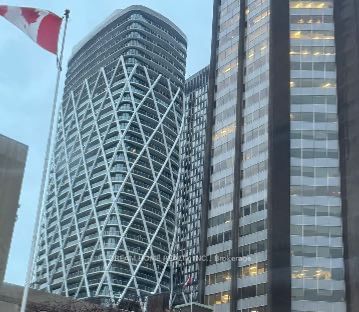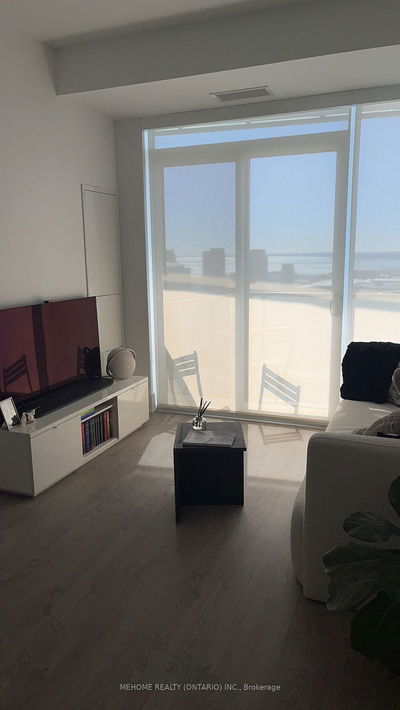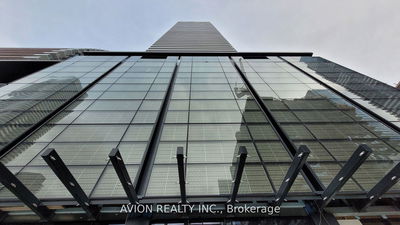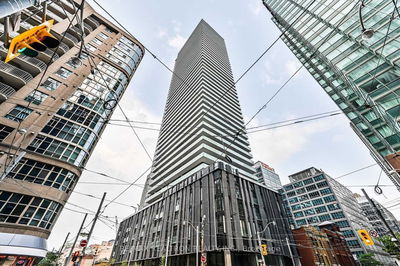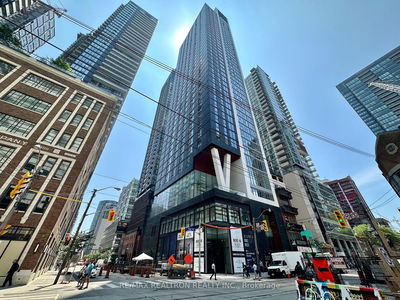The Best Of Toronto Living In One Of The City's Favourite Neighbourhoods - St. Lawrence Market! This Beautifully Appointed, Southeast Corner, 2+1 Bdrm, 2 Bath Unit At Sixty Colborne Boasts 1,034 Sq.Ft. Of Living Space, Floor-To-Ceiling Windows Where Natural Light Floods In - Oh So Bright And Airy. You'll Be Impressed By The Thoughtful Updates Throughout, Including B/I Custom Shelving And Workspace, Providing The Perfect Lounge/Work-From-Home Area. The Open Concept Kitchen W/Breakfast Bar and sizeable Living/Dining Space Are Inviting Whether For A Quiet Night In Or Entertaining. Your Primary Bdrm Suite Is Private - Complete W/Lovely 3-Pce Ensuite & Large W/I Closet W/Built-In Shelving. Wall Of Windows Brightens Up The 2nd Bdrm W/Large Double Closets - Storage Space Abounds! The Building Amenities Are Just As Impressive W/24-Hour Concierge, Fitness Centre, Guest Suites, Rooftop Lounge, And Glass Pool. Included Is Also 1 Parking Space And 1 Locker Side-By-Side!
Property Features
- Date Listed: Wednesday, September 20, 2023
- Virtual Tour: View Virtual Tour for 312-60 Colborne Street
- City: Toronto
- Neighborhood: Church-Yonge Corridor
- Full Address: 312-60 Colborne Street, Toronto, M5E 1E3, Ontario, Canada
- Living Room: Combined W/Dining, Hardwood Floor, Window Flr To Ceil
- Kitchen: Open Concept, Breakfast Bar, Quartz Counter
- Listing Brokerage: Bosley Real Estate Ltd. - Disclaimer: The information contained in this listing has not been verified by Bosley Real Estate Ltd. and should be verified by the buyer.








