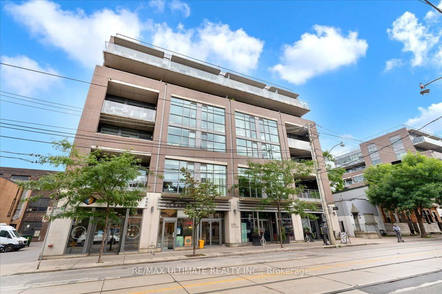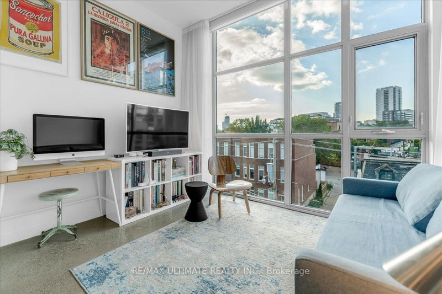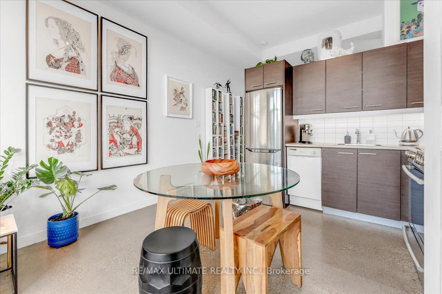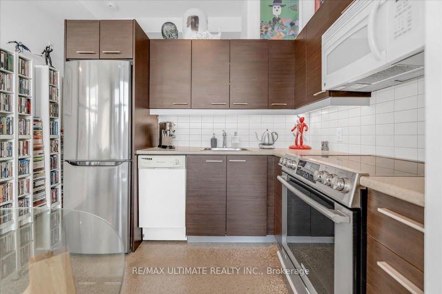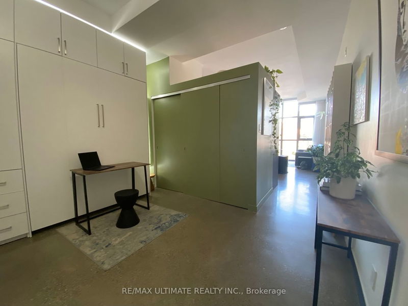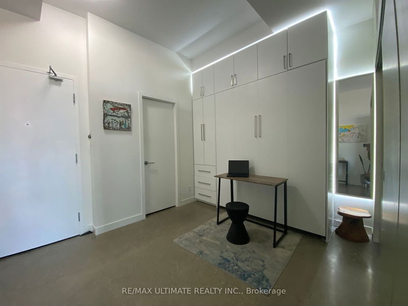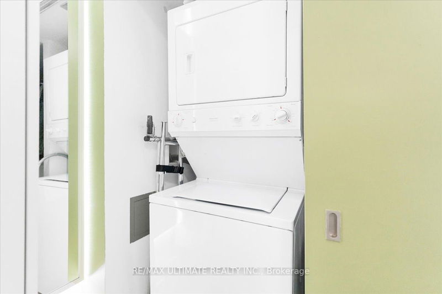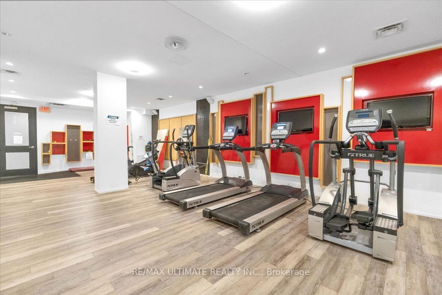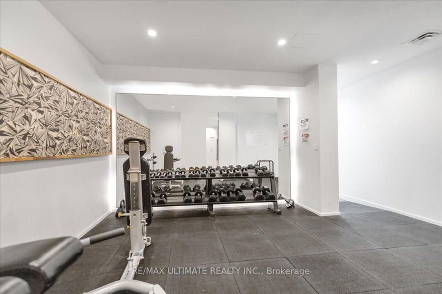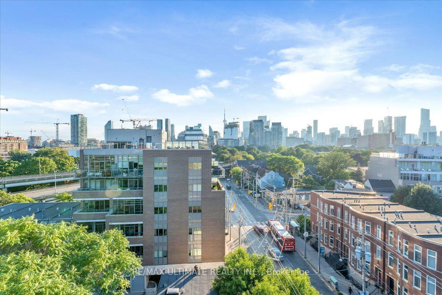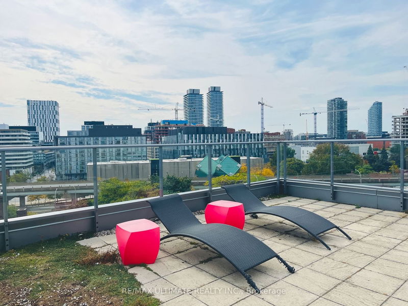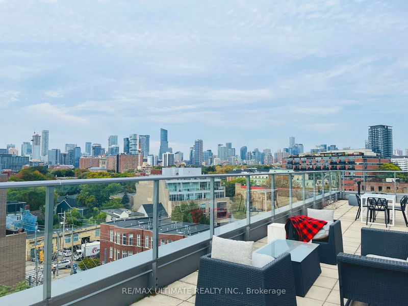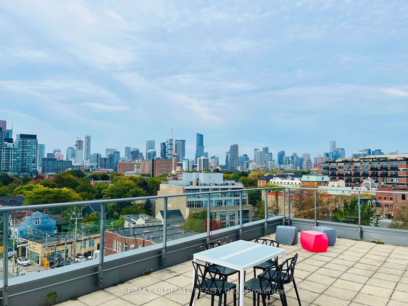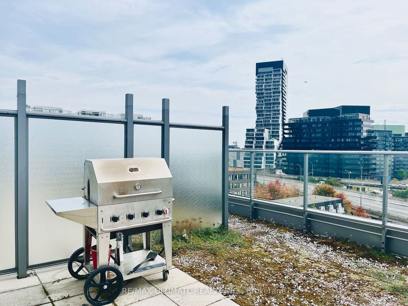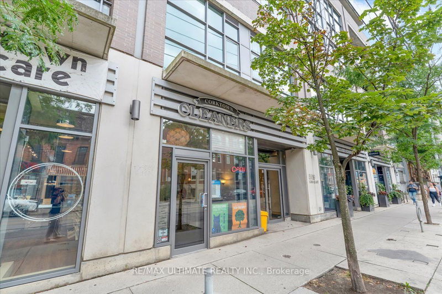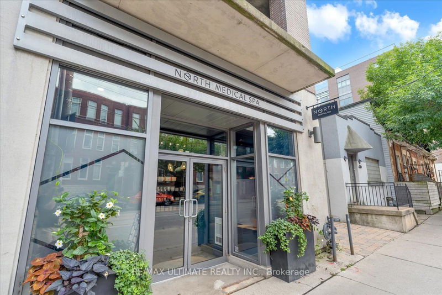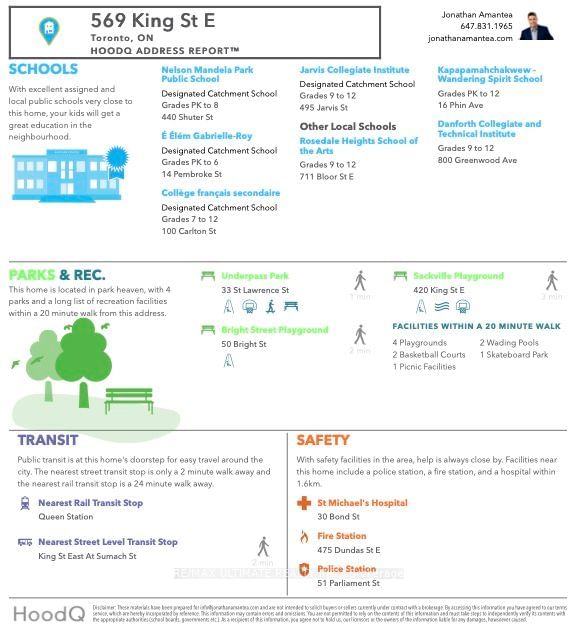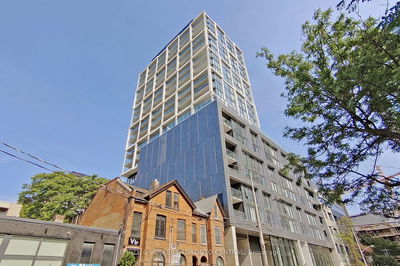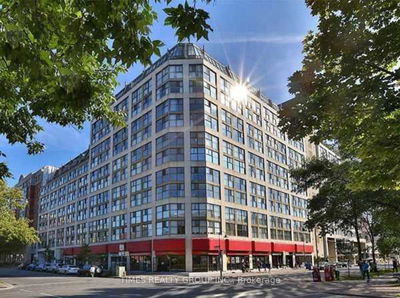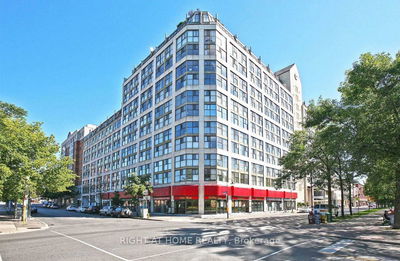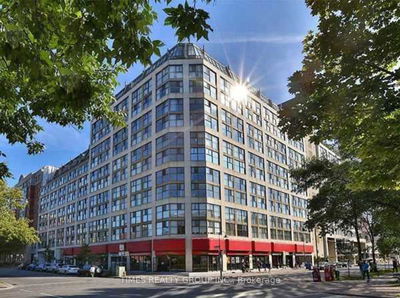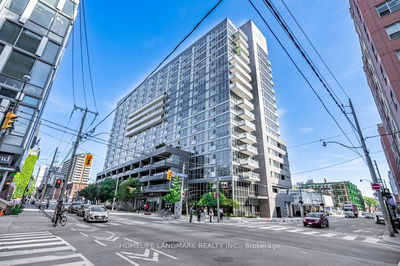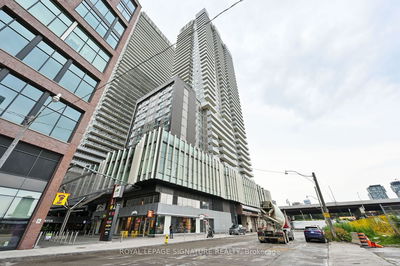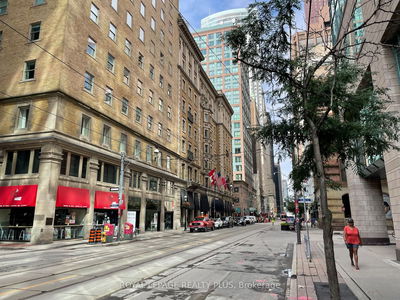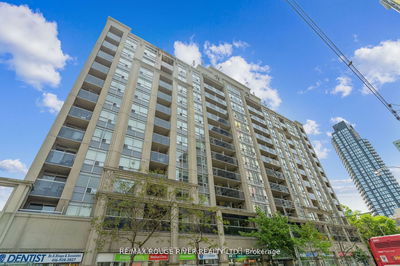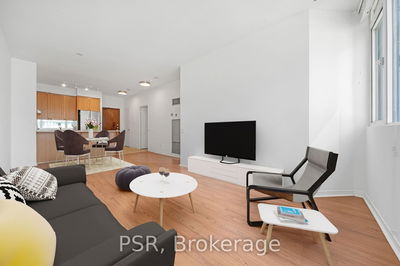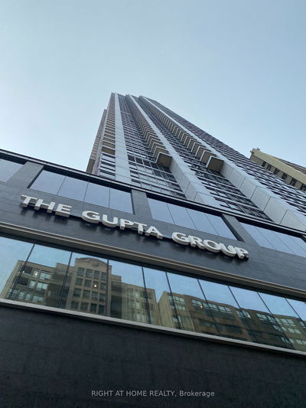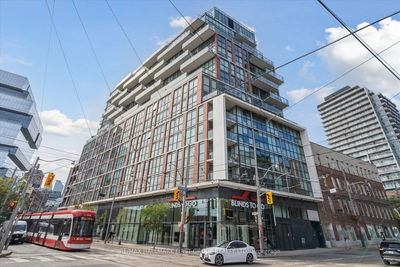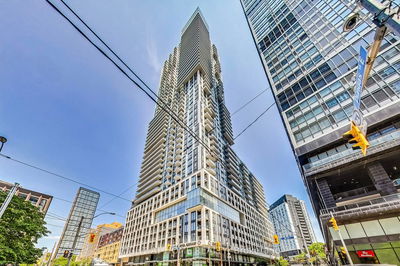Incredible rare junior 1-bedrm loft w/ PARKING & LOCKER in the desirable Streetcar's Corktown District Lofts. This place exudes style & sophistic from the 10-ft ceilings to polished concrete flrs, flr-to-ceiling/wall-to-wall windows w/high-end roller blinds/sheer curtains. Kitchen feat's chocolate cabinets, s.s fridge/stove, & subway tile backsplash, making it a great place to cook & entertain. Bedrm features a stunning Cdn-made Boff queen wall bed w/deep cabinetry for extra storage space. Amenities in this quiet well managed 46 unit boutique building, inc a gym, party rm & rooftop deck w/gas BBQ & visitor parking. Whether you're looking for an urban 'Pied-A-Terre,' a principal residence or a savvy investment opportunity, this loft is perfect. Parking spot included - a true luxury in this area. & talk about location! TTC, cafes, & restaurants at your doorstep. Enjoy the historic charm of the Distillery District, shop at St Lawrence Market, explore Riverside/Leslieville/the Financial..
Property Features
- Date Listed: Thursday, September 21, 2023
- Virtual Tour: View Virtual Tour for 404-569 King Street E
- City: Toronto
- Neighborhood: Moss Park
- Full Address: 404-569 King Street E, Toronto, M5A 1M5, Ontario, Canada
- Living Room: Open Concept, Window Flr To Ceil, North View
- Kitchen: Ceramic Back Splash, Concrete Floor, B/I Appliances
- Listing Brokerage: Re/Max Ultimate Realty Inc. - Disclaimer: The information contained in this listing has not been verified by Re/Max Ultimate Realty Inc. and should be verified by the buyer.

