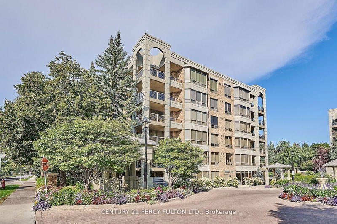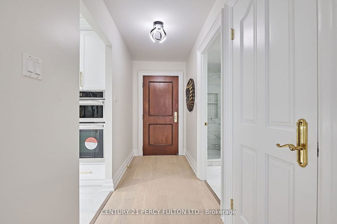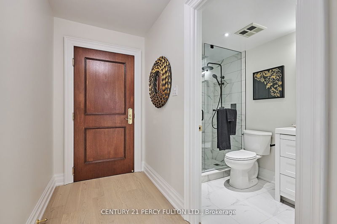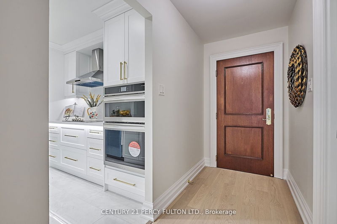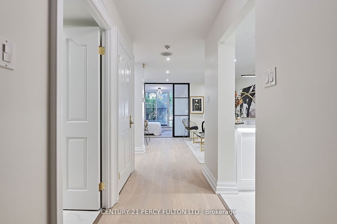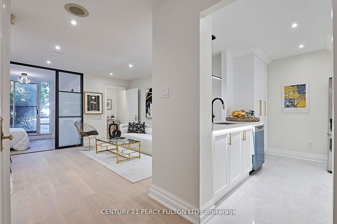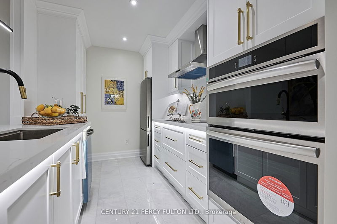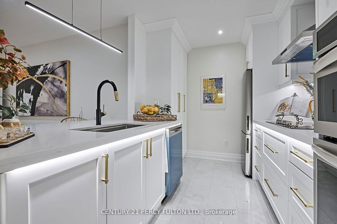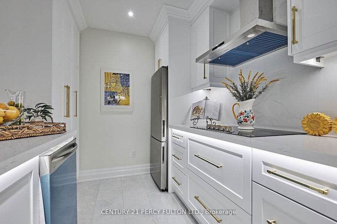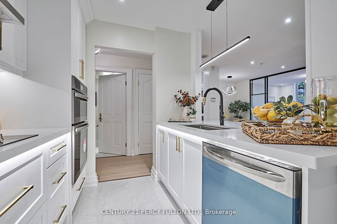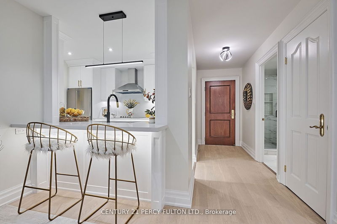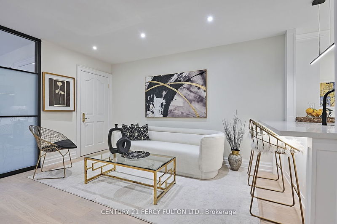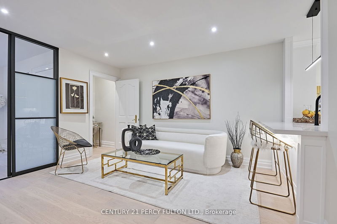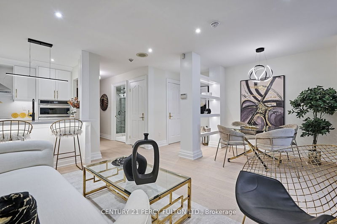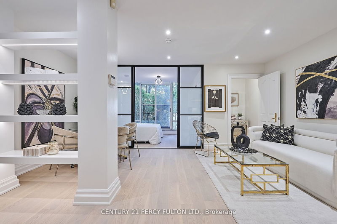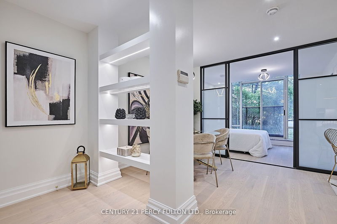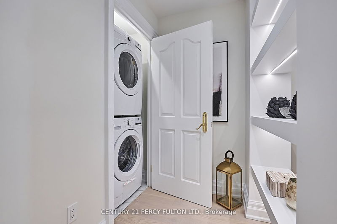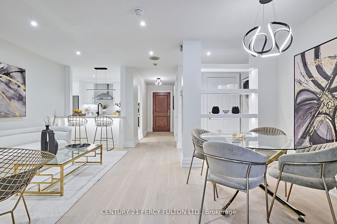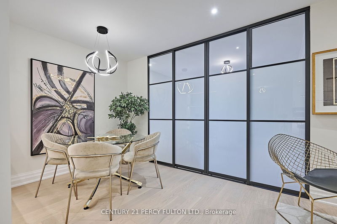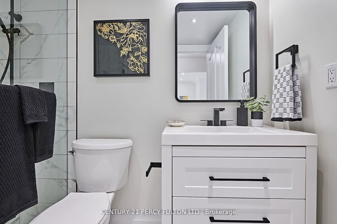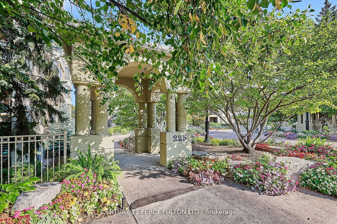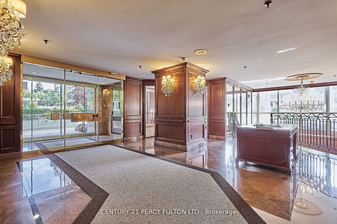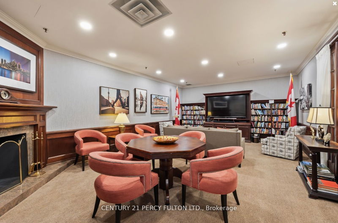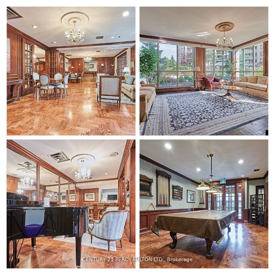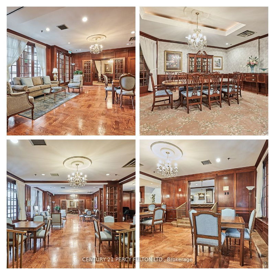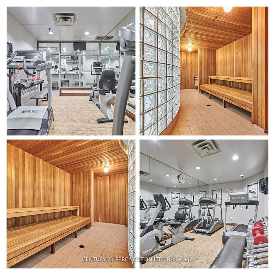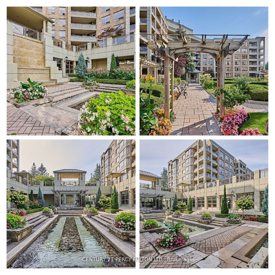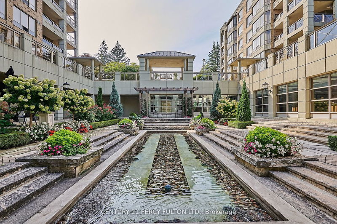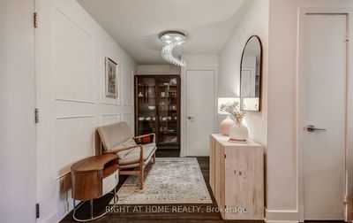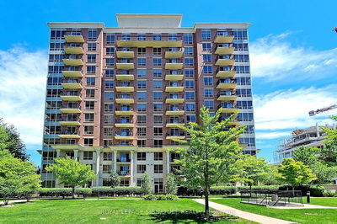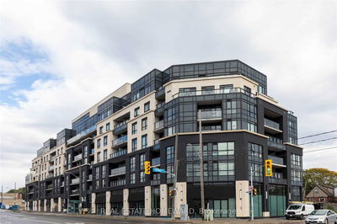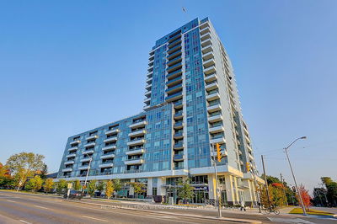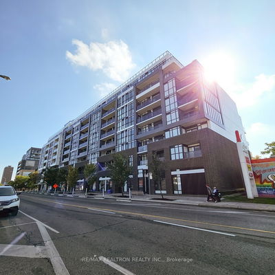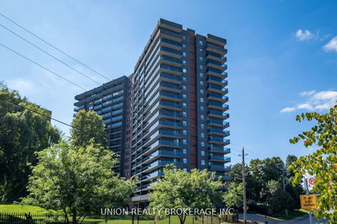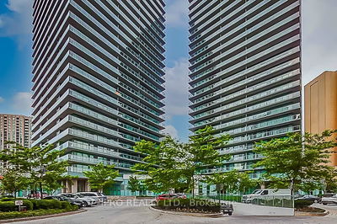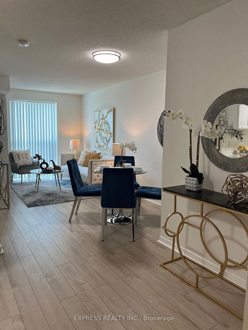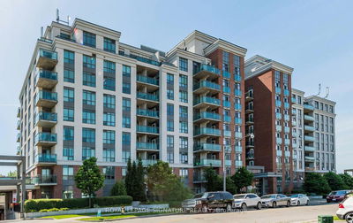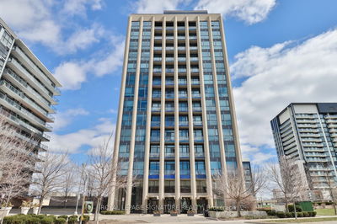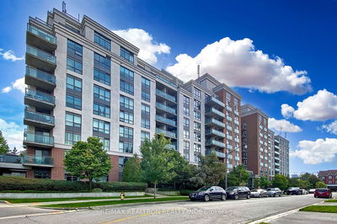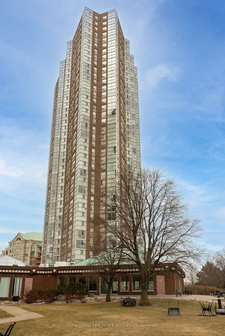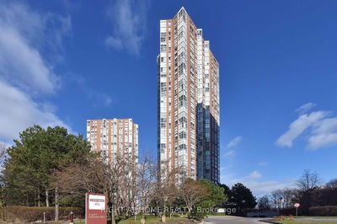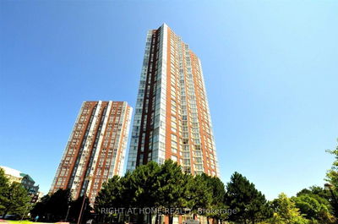Welcome to Suite 105 at The Tapestry Condos! This stunning top to bottom newly renovated modern suite has an open concept layout w/ defined living areas and a secret office space! If you work from home this is perfect space to work and then close the door at the end of the day. Features and upgrade include: marble floors in kitchen, engineered hardwood floors throughout; Kitchen w/ quartz countertops extending to backsplash, ss appliances w/ built in cooktop, oven & microwave, under mounted sink, & breakfast bar; Bathroom w/ new vanity, huge shower, rain & handheld shower heads; Bedroom w/ huge floor to ceiling windows, looks out onto a garden, w/ a juliette balcony. Gardens are stunning, amenities include: pool, jacuzzi, sauna, car wash, visitor parking, media room, guest suites, party room, gym, rec room and 24hr security. Walking distance to shops at Don Mills, public transportation, parks & trails. Minutes away from DVP & 401. A must see!
Property Features
- Date Listed: Thursday, September 21, 2023
- Virtual Tour: View Virtual Tour for 105-225 The Donway N/A W
- City: Toronto
- Neighborhood: Banbury-Don Mills
- Full Address: 105-225 The Donway N/A W, Toronto, M3B 2V7, Ontario, Canada
- Living Room: Hardwood Floor, Combined W/Dining, Pot Lights
- Kitchen: Marble Floor, Breakfast Bar, Stainless Steel Appl
- Listing Brokerage: Century 21 Percy Fulton Ltd. - Disclaimer: The information contained in this listing has not been verified by Century 21 Percy Fulton Ltd. and should be verified by the buyer.

